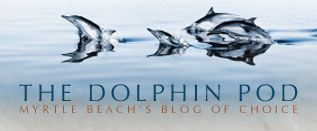Myrtle Beach Real Estate
Myrtle Beach, SC 29572
- 3Beds
- 2Full Baths
- N/AHalf Baths
- 2,027SqFt
- 2024Year Built
- 0.17Acres
- MLS# 2519291
- Residential
- Detached
- Active
- Approx Time on MarketN/A
- AreaMyrtle Beach Area--48th Ave N To 79th Ave N
- CountyHorry
- Subdivision Grande Dunes - Del Webb
Overview
Come experience resort living at 6680 Anterselva Drive, an impeccable home nestled in the serene setting of Myrtle Beach, SC, tailored for the discerning 55+ community. This beautifully appointed home boasts 2 spacious bedrooms, 2 luxurious bathrooms, and 1 flexible room that could effortlessly transform into a third bedroom or an office. Stepping into this better-than-new abode, you're greeted by a bright and open floor plan that exudes a welcoming ambiance. The bedrooms are thoughtfully split to offer privacy and tranquility. The kitchen, a culinary dream, features a deep, wide stainless-steel sink, pull out drawers in the cabinets, a gas range with a stainless-steel hood that ascends to the ceiling along with the tile backsplash, and an upgraded KitchenAid appliance suite including a double oven. The pantry is customized with elegant shelving. The heart of the home, the kitchen is flanked by a fireplace with floor-to-ceiling tiles, adding a touch of warmth to the space. The home's utility and aesthetics are in perfect harmony, boasting a tankless water heater, ceiling fans in most rooms, crown moldings throughout, and top-level LVP flooring. The primary suite is a private retreat with a sliding barn door leading to a well-appointed bathroom, a dedicated makeup area, and a custom closet with a built-in safe. Enjoy seamless indoor-outdoor living in the Carolina room, enclosed porch with Eze-Breeze windows on all sides, providing a panoramic view of the surroundings and a nice rear patio with permanent gas grill hook up ready and waiting for your outdoor grilling. The 2-car tandem garage includes extra space for your golf cart and built-in storage racks. The home is part of the exquisite Del Webb community, which provides residents with resort-like amenities along the intracoastal waterway. Including a 15,000 square-foot clubhouse that acts as a home base for most of the amenities and a full-time Activities Director to help residents make the most of the amenities, such as a state-of-the-art fitness center, indoor heated pool, a resort style outdoor pools, arts and crafts studio, card room, gathering spaces, and more. Outdoors, residents can challenge friends and neighbors to a game of tennis, pickleball, or bocce. Also, you can enjoy miles of walking trails and the day docks on the intracoastal for fishing or boating. Oh, and did I mention that your personal lawn care is also INCLUDED, thats right, so you can spend more of your time enjoying the Resort LIFE! And then, being only a mile from the pristine sandy beaches of the Atlantic Ocean were Del Webb residents also have access to the amenities at the nearby Grande Dunes Ocean Club. This stately 25,000 square-foot clubhouse offers fine dining and bar areas with tremendous views for happy hour outings, an outdoor oceanfront resort-style pool surrounded by landscaped patios and verandas with food and beverage service. Just steps away are the sandy beaches with a private beach entrance, beach chair and umbrella service, and other fun activities along the Atlantic Ocean that Myrtle Beach is famous for. The Ocean Club has numerous gathering spaces, a ballroom, a catering kitchen perfect for special events, as well as a private beach with lounge chairs. Residents can hit the links at two on-site 18-hole golf courses and a Har-tru tennis facility. This fabulous neighborhood is surrounded by top-notch shopping, dining, healthcare facilities, golf courses and convenient airport access, its a location that is unparalleled. This home is where luxury meets comfort and convenience. Don't miss the opportunity to make 6680 Anterselva Drive your own serene oasis.
Agriculture / Farm
Grazing Permits Blm: ,No,
Horse: No
Grazing Permits Forest Service: ,No,
Grazing Permits Private: ,No,
Irrigation Water Rights: ,No,
Farm Credit Service Incl: ,No,
Crops Included: ,No,
Association Fees / Info
Hoa Frequency: Monthly
Hoa Fees: 379
Hoa: Yes
Hoa Includes: AssociationManagement, CommonAreas, LegalAccounting, MaintenanceGrounds, Pools, Recycling, RecreationFacilities, Security, Trash
Community Features: Beach, Clubhouse, GolfCartsOk, PrivateBeach, RecreationArea, TennisCourts, Pool
Assoc Amenities: BeachRights, Clubhouse, OwnerAllowedGolfCart, OwnerAllowedMotorcycle, PrivateMembership, PetRestrictions, Security, TennisCourts
Bathroom Info
Total Baths: 2.00
Fullbaths: 2
Bedroom Info
Beds: 3
Building Info
New Construction: No
Num Stories: 1
Levels: One
Year Built: 2024
Mobile Home Remains: ,No,
Zoning: RES
Style: Ranch
Construction Materials: HardiplankType
Buyer Compensation
Exterior Features
Spa: No
Patio and Porch Features: RearPorch, FrontPorch, Patio, Porch, Screened
Pool Features: Community, OutdoorPool
Foundation: Slab
Exterior Features: SprinklerIrrigation, Porch, Patio
Financial
Lease Renewal Option: ,No,
Garage / Parking
Parking Capacity: 4
Garage: Yes
Carport: No
Parking Type: Attached, Garage, TwoCarGarage, GolfCartGarage, GarageDoorOpener
Open Parking: No
Attached Garage: Yes
Garage Spaces: 2
Green / Env Info
Green Energy Efficient: Doors, Windows
Interior Features
Floor Cover: LuxuryVinyl, LuxuryVinylPlank
Door Features: InsulatedDoors
Fireplace: No
Laundry Features: WasherHookup
Furnished: Unfurnished
Interior Features: Elevator, HandicapAccess, SplitBedrooms, BedroomOnMainLevel, EntranceFoyer, KitchenIsland, StainlessSteelAppliances, SolidSurfaceCounters
Appliances: Cooktop, DoubleOven, Dishwasher, Disposal, Microwave, Range, Refrigerator, RangeHood
Lot Info
Lease Considered: ,No,
Lease Assignable: ,No,
Acres: 0.17
Land Lease: No
Lot Description: CityLot, Rectangular, RectangularLot
Misc
Pool Private: No
Pets Allowed: OwnerOnly, Yes
Offer Compensation
Other School Info
Property Info
County: Horry
View: No
Senior Community: Yes
Stipulation of Sale: None
Habitable Residence: ,No,
Property Sub Type Additional: Detached
Property Attached: No
Security Features: SecuritySystem, SmokeDetectors, SecurityService
Disclosures: CovenantsRestrictionsDisclosure,SellerDisclosure
Rent Control: No
Construction: Resale
Room Info
Basement: ,No,
Sold Info
Sqft Info
Building Sqft: 2768
Living Area Source: PublicRecords
Sqft: 2027
Tax Info
Unit Info
Utilities / Hvac
Heating: Central, Electric, ForcedAir, Gas
Cooling: CentralAir
Electric On Property: No
Cooling: Yes
Utilities Available: CableAvailable, ElectricityAvailable, NaturalGasAvailable, PhoneAvailable, SewerAvailable, UndergroundUtilities, WaterAvailable
Heating: Yes
Water Source: Public
Waterfront / Water
Waterfront: No
Schools
Elem: Myrtle Beach Elementary School
Middle: Myrtle Beach Middle School
High: Myrtle Beach High School
Directions
please use your navigation devicesCourtesy of Grande Dunes Properties - steven@grandedunesproperties.com


Real Estate IDX Websites by Myrsol Real Estate Solutions
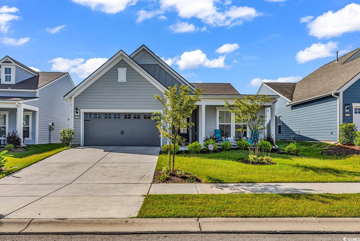
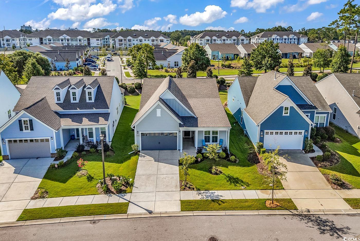
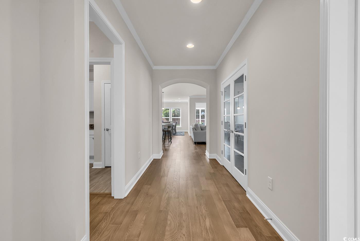
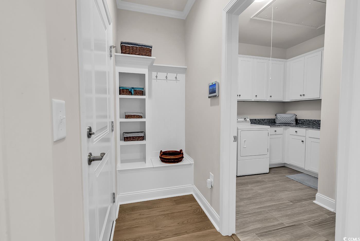
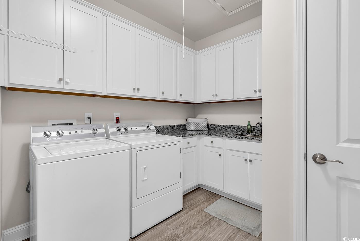
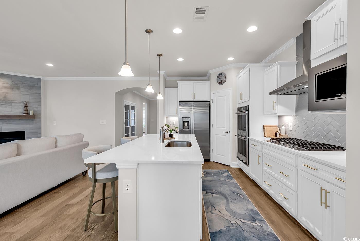
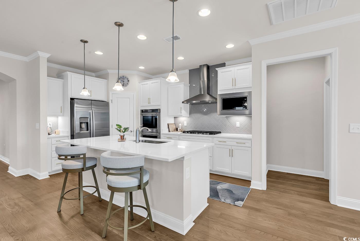
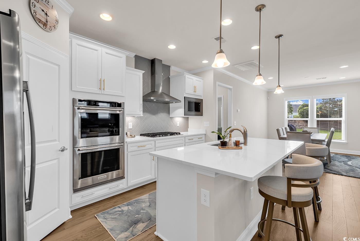
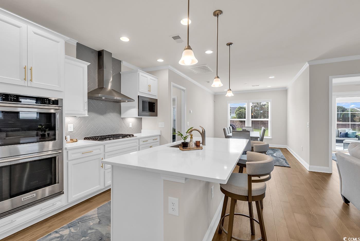
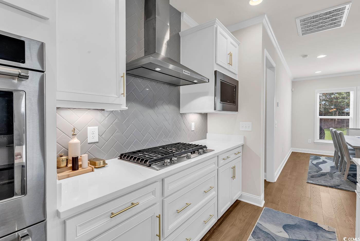
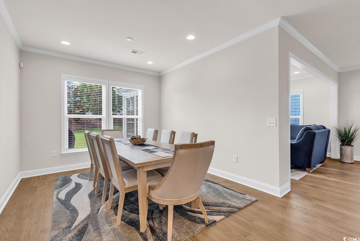
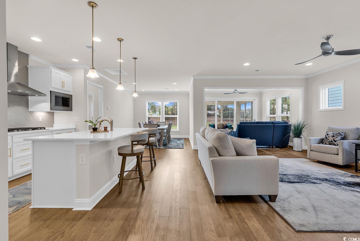
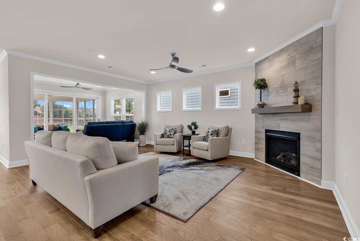
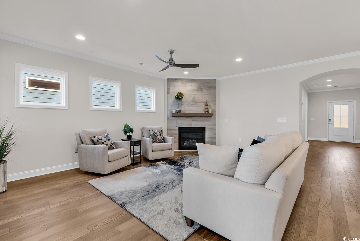
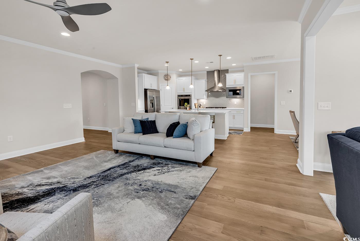
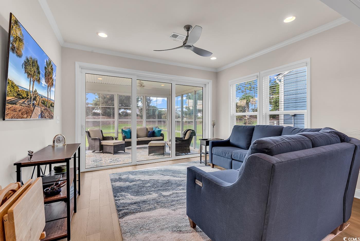
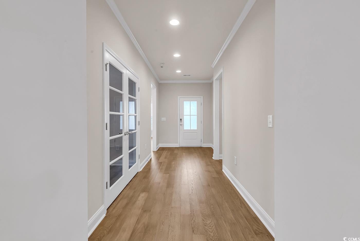
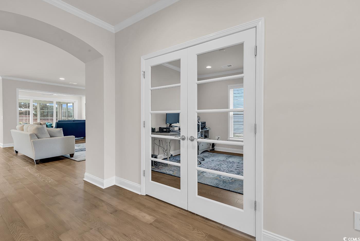
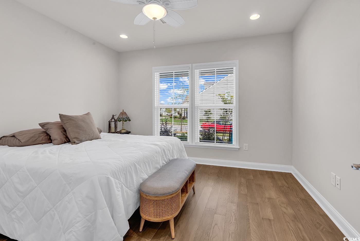
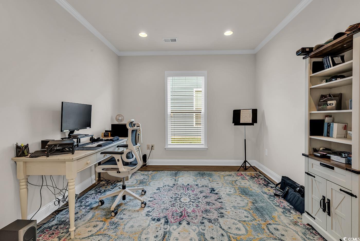
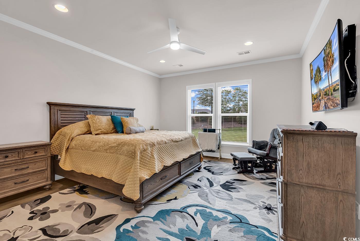
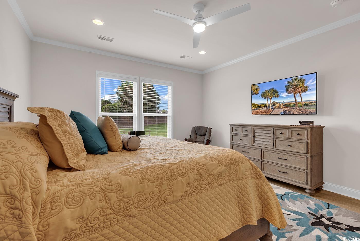
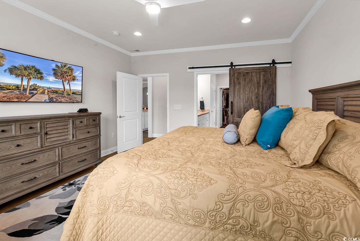
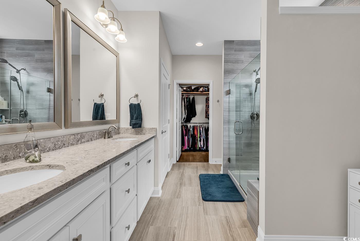
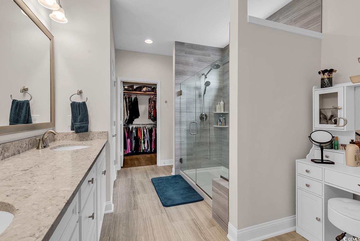
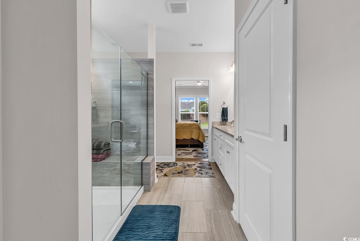
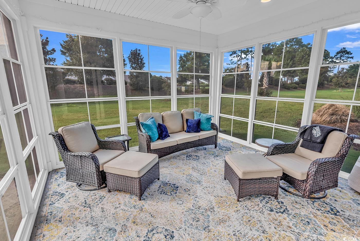
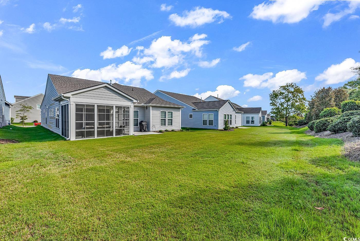
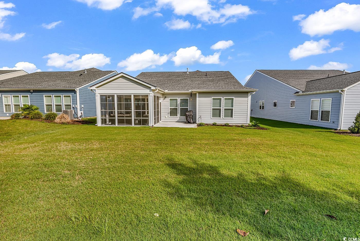
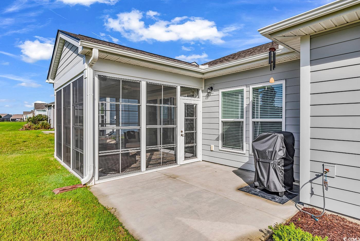
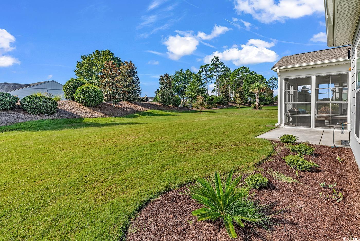
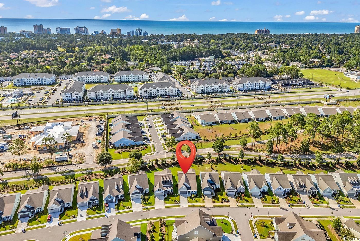
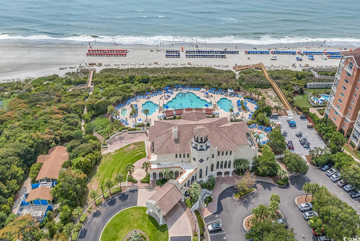
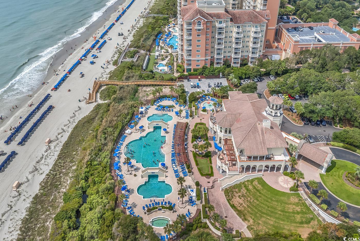
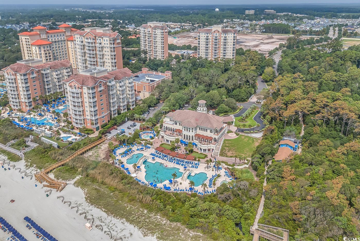
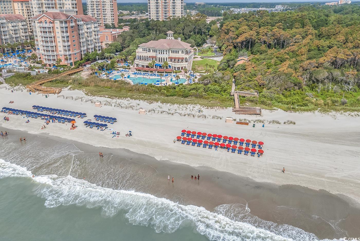
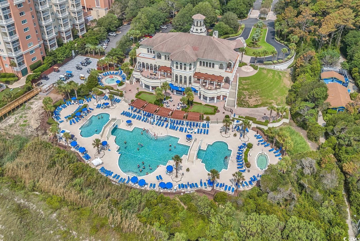
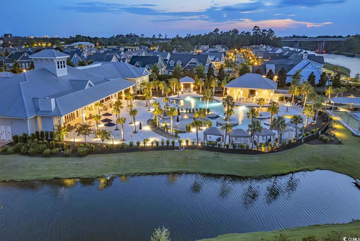
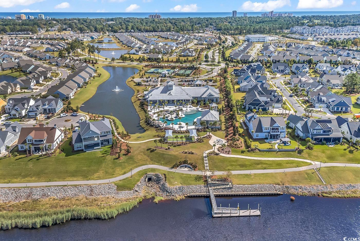
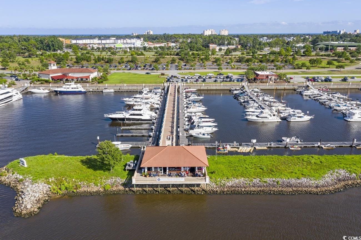
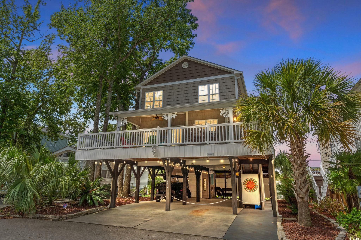
 MLS# 2519328
MLS# 2519328 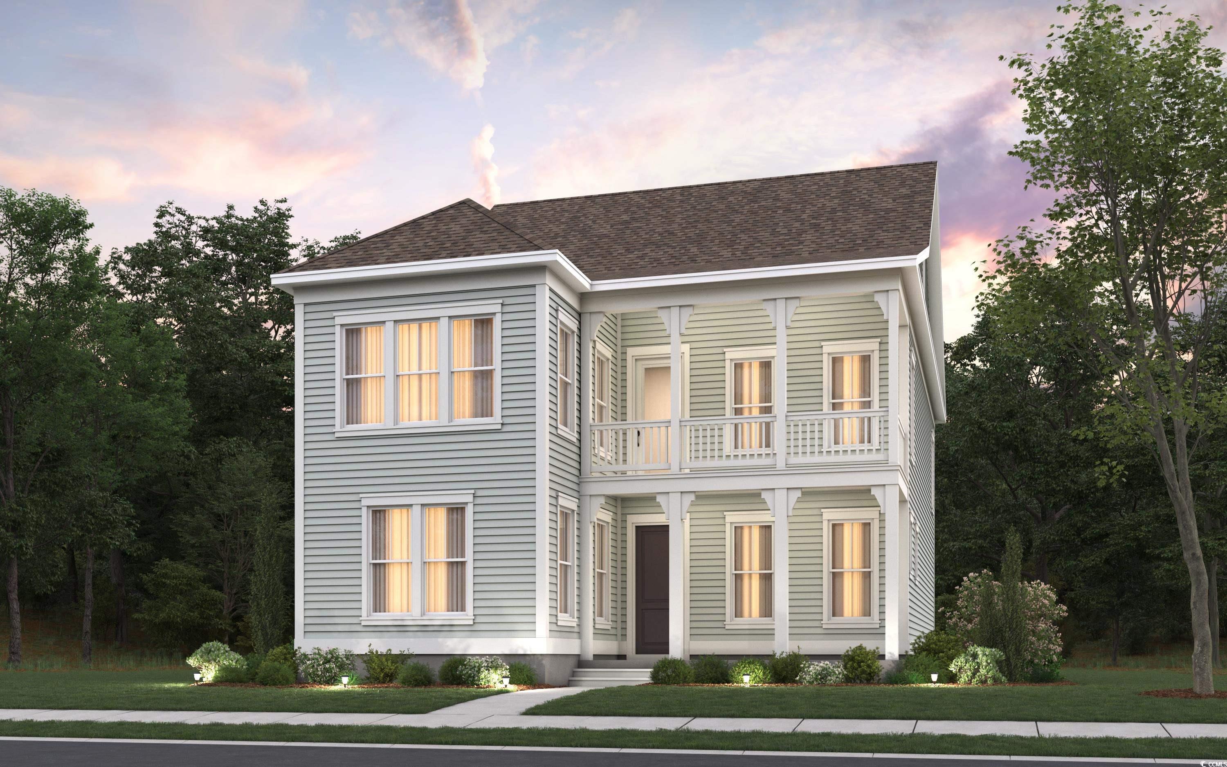
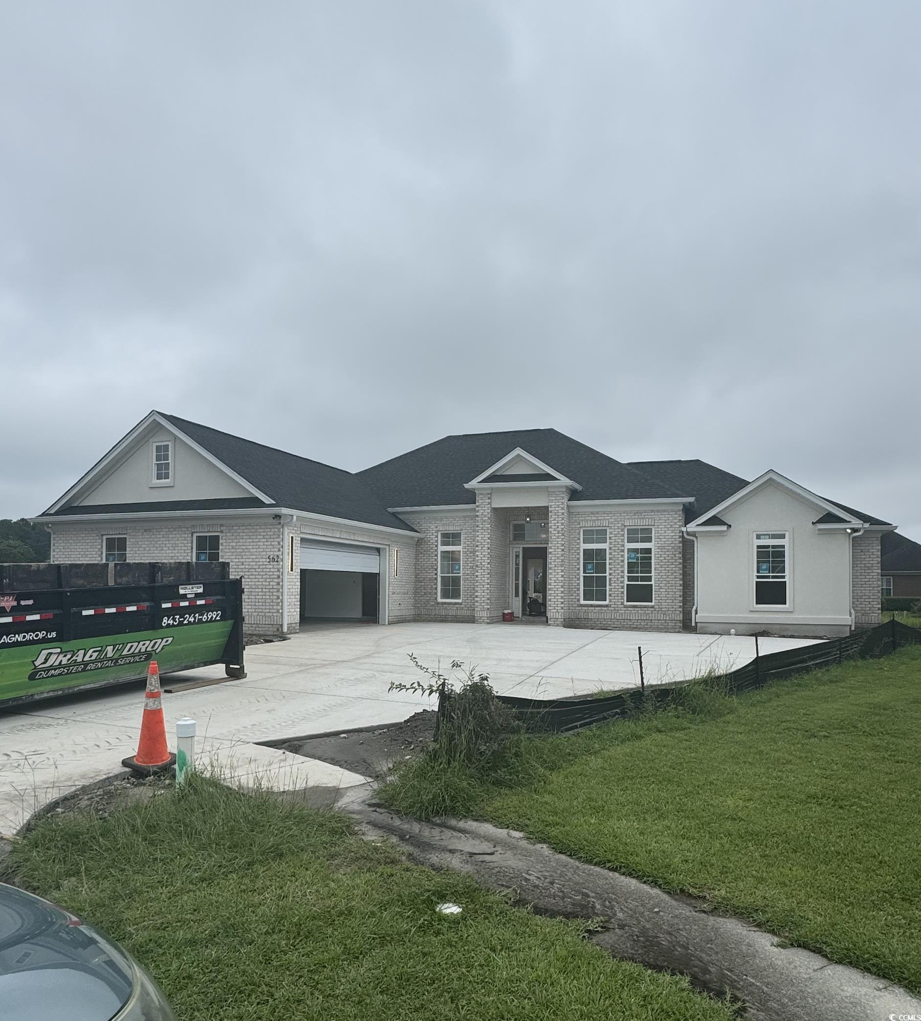
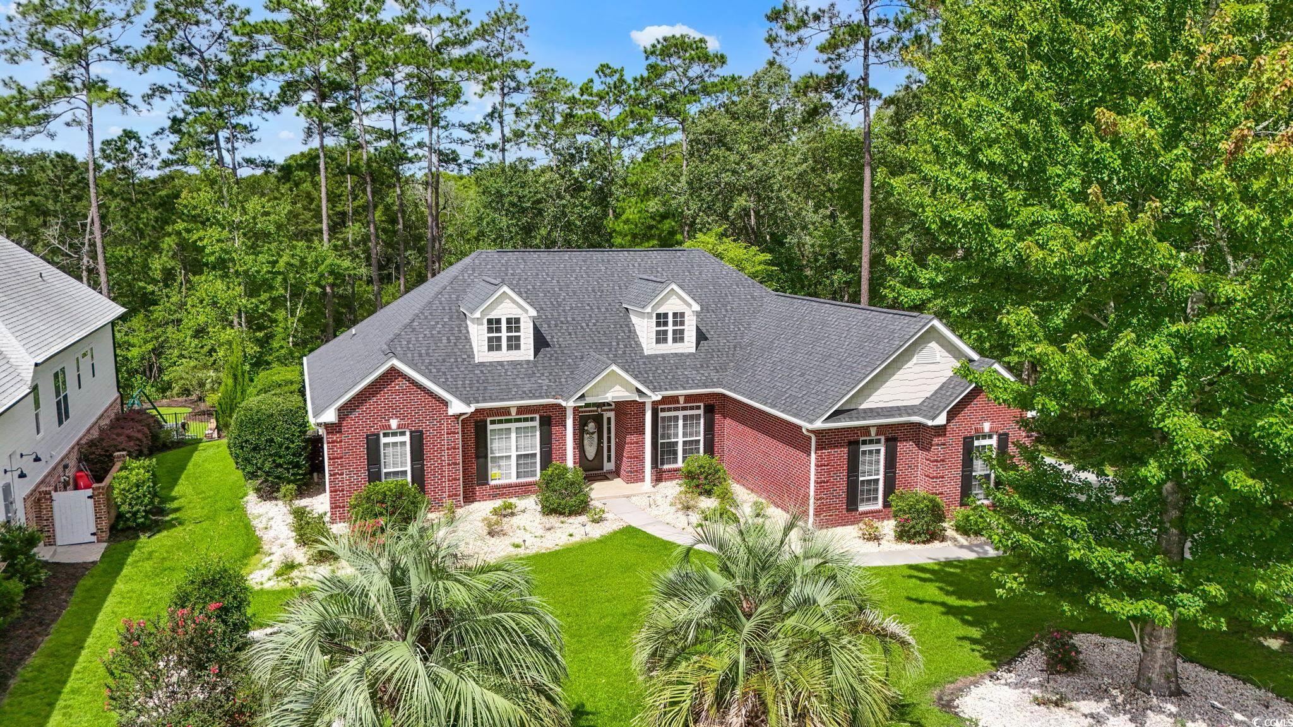
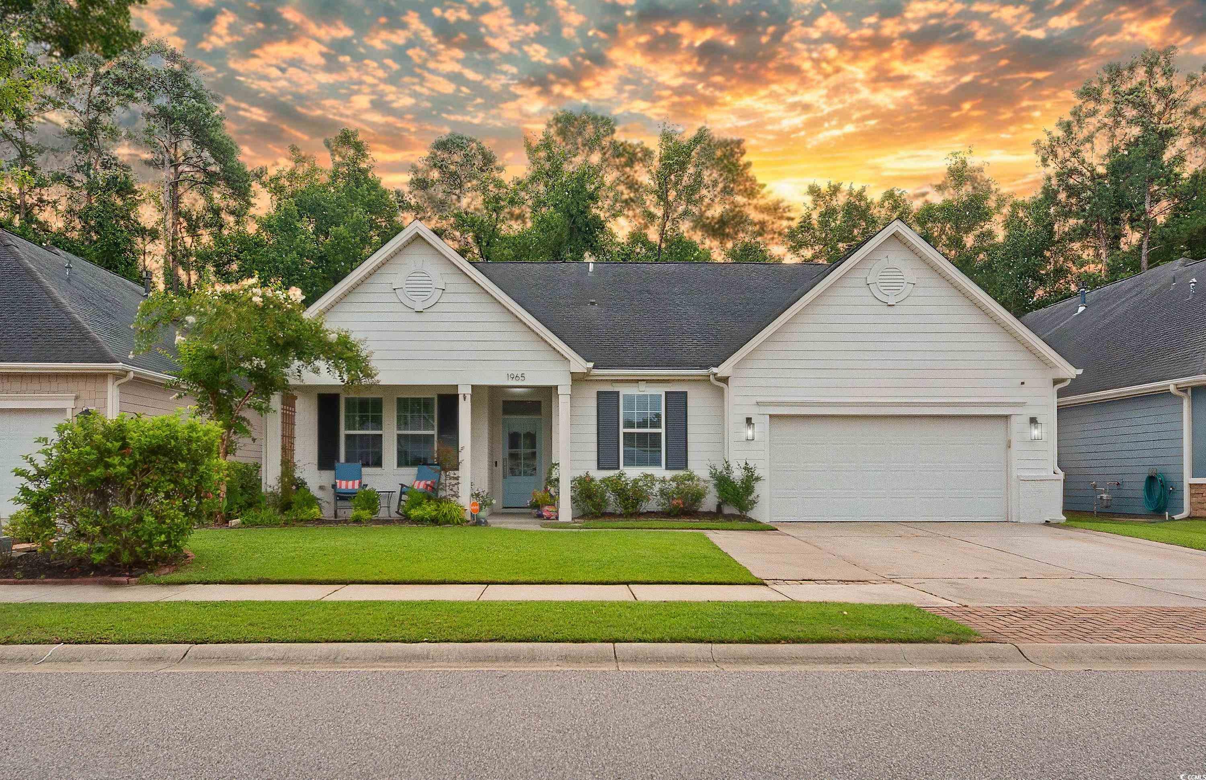
 Provided courtesy of © Copyright 2025 Coastal Carolinas Multiple Listing Service, Inc.®. Information Deemed Reliable but Not Guaranteed. © Copyright 2025 Coastal Carolinas Multiple Listing Service, Inc.® MLS. All rights reserved. Information is provided exclusively for consumers’ personal, non-commercial use, that it may not be used for any purpose other than to identify prospective properties consumers may be interested in purchasing.
Images related to data from the MLS is the sole property of the MLS and not the responsibility of the owner of this website. MLS IDX data last updated on 08-08-2025 11:50 PM EST.
Any images related to data from the MLS is the sole property of the MLS and not the responsibility of the owner of this website.
Provided courtesy of © Copyright 2025 Coastal Carolinas Multiple Listing Service, Inc.®. Information Deemed Reliable but Not Guaranteed. © Copyright 2025 Coastal Carolinas Multiple Listing Service, Inc.® MLS. All rights reserved. Information is provided exclusively for consumers’ personal, non-commercial use, that it may not be used for any purpose other than to identify prospective properties consumers may be interested in purchasing.
Images related to data from the MLS is the sole property of the MLS and not the responsibility of the owner of this website. MLS IDX data last updated on 08-08-2025 11:50 PM EST.
Any images related to data from the MLS is the sole property of the MLS and not the responsibility of the owner of this website.

