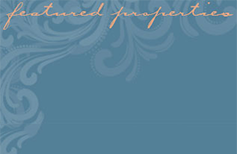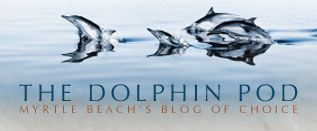Myrtle Beach Real Estate
Myrtle Beach, SC 29579
- 4Beds
- 3Full Baths
- N/AHalf Baths
- 2,160SqFt
- 2025Year Built
- 0.26Acres
- MLS# 2519286
- Residential
- Detached
- Active
- Approx Time on MarketN/A
- AreaMyrtle Beach Area--Carolina Forest
- CountyHorry
- Subdivision Carolina Forest - Covington Lake
Overview
Welcome to the Stunning Cutlass Model in Covington Lake! This exclusive 4-bedroom, 3-bathroom custom home sits on a generous 0.26-acre waterfront lot with over 152 feet of direct pond frontageoffering serene water views right from your backyard! From the moment you arrive, the stucco and stone exterior, side-load garage, and custom curb appeal immediately set this home apart. Inside, youre welcomed by an open and airy layout featuring coffered ceilings, shiplap accents, and a seamless flow between the formal dining area, kitchenette, and living space. The gourmet kitchen is a dreamfeaturing a gas cooktop, custom range hood, and beautiful trim detail throughout. This split-bedroom floor plan offers privacy and functionality. The oversized primary suite includes tray ceilings, a spa-style en-suite bath with a custom-tiled shower, free-standing soaking tub, and fully built-in custom closets. Each of the three additional bedrooms has its own unique detail, with one featuring its own private en-suite bathroomperfect for guests or multigenerational living. Step outside to the expansive covered rear porch, complete with a full outdoor kitchen, perfect for entertaining. This home also includes thoughtful extras like a built-in cabinet sink in the garage and a high-end trim package. Located in highly desired Carolina Forest neighborhood called Covington Lake! Covington lake offers a neighborhood pool and playground! Carolina forest is home to several outings including restaurants shopping and close to CCU for local college sports!! Still with 15 minutes from the Sandy shores of the Carolinas this is a must see, Schedule today while you can!
Agriculture / Farm
Grazing Permits Blm: ,No,
Horse: No
Grazing Permits Forest Service: ,No,
Grazing Permits Private: ,No,
Irrigation Water Rights: ,No,
Farm Credit Service Incl: ,No,
Crops Included: ,No,
Association Fees / Info
Hoa Frequency: Monthly
Hoa Fees: 70
Hoa: Yes
Hoa Includes: CommonAreas, LegalAccounting
Community Features: Gated, LongTermRentalAllowed, Pool
Assoc Amenities: Gated
Bathroom Info
Total Baths: 3.00
Fullbaths: 3
Bedroom Info
Beds: 4
Building Info
New Construction: No
Num Stories: 1
Levels: One
Year Built: 2025
Mobile Home Remains: ,No,
Zoning: RES
Style: Ranch
Construction Materials: HardiplankType, Stucco
Buyer Compensation
Exterior Features
Spa: No
Patio and Porch Features: RearPorch, FrontPorch
Pool Features: Community, OutdoorPool
Foundation: Slab
Exterior Features: SprinklerIrrigation, OutdoorKitchen, Porch
Financial
Lease Renewal Option: ,No,
Garage / Parking
Parking Capacity: 4
Garage: Yes
Carport: No
Parking Type: Attached, TwoCarGarage, Garage, GarageDoorOpener
Open Parking: No
Attached Garage: Yes
Garage Spaces: 2
Green / Env Info
Interior Features
Floor Cover: LuxuryVinyl, LuxuryVinylPlank, Tile
Fireplace: Yes
Laundry Features: WasherHookup
Furnished: Unfurnished
Interior Features: Attic, Fireplace, PullDownAtticStairs, PermanentAtticStairs, SplitBedrooms, BedroomOnMainLevel, KitchenIsland, StainlessSteelAppliances, SolidSurfaceCounters
Appliances: Cooktop, Dishwasher, Disposal, Microwave, Range, Refrigerator
Lot Info
Lease Considered: ,No,
Lease Assignable: ,No,
Acres: 0.26
Land Lease: No
Lot Description: Rectangular, RectangularLot
Misc
Pool Private: No
Offer Compensation
Other School Info
Property Info
County: Horry
View: No
Senior Community: No
Stipulation of Sale: None
Habitable Residence: ,No,
Property Sub Type Additional: Detached
Property Attached: No
Security Features: GatedCommunity, SmokeDetectors
Disclosures: CovenantsRestrictionsDisclosure
Rent Control: No
Construction: UnderConstruction
Room Info
Basement: ,No,
Sold Info
Sqft Info
Building Sqft: 3167
Living Area Source: Plans
Sqft: 2160
Tax Info
Unit Info
Utilities / Hvac
Heating: Central, Electric, Propane
Cooling: CentralAir
Electric On Property: No
Cooling: Yes
Utilities Available: CableAvailable, ElectricityAvailable, PhoneAvailable, SewerAvailable, UndergroundUtilities, WaterAvailable
Heating: Yes
Water Source: Public
Waterfront / Water
Waterfront: No
Directions
Gps or google maps 562 Linton ParkCourtesy of Exp Realty Llc - Cell: 843-421-5483


Real Estate IDX Websites by Myrsol Real Estate Solutions
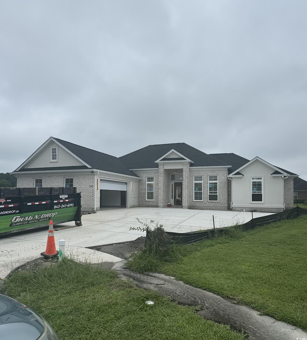
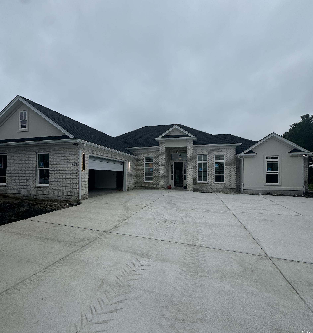
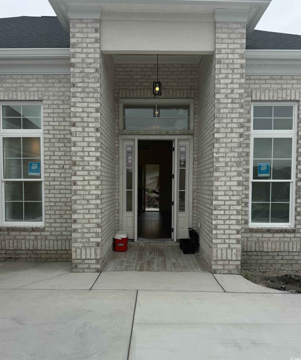
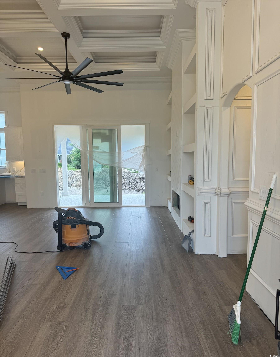
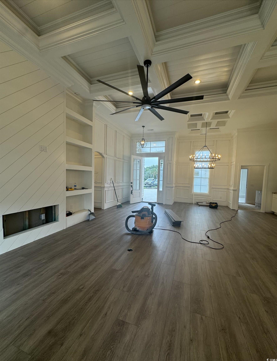
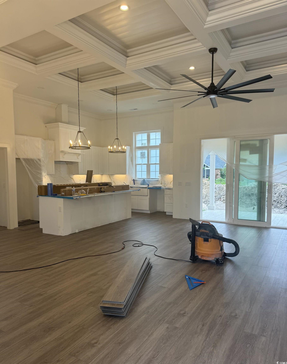
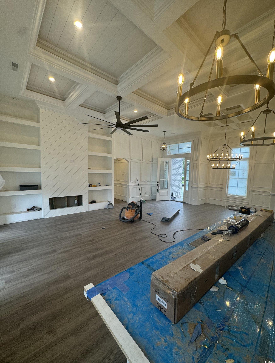
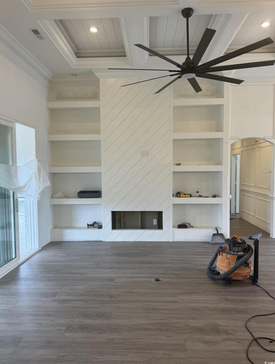
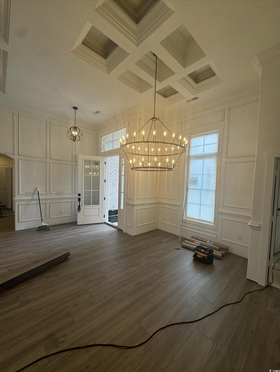
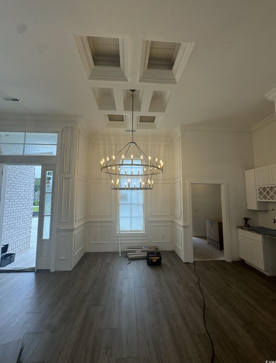
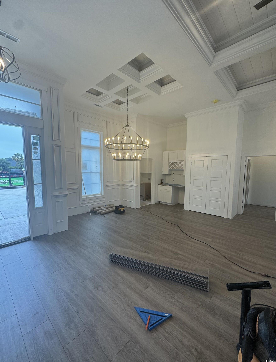
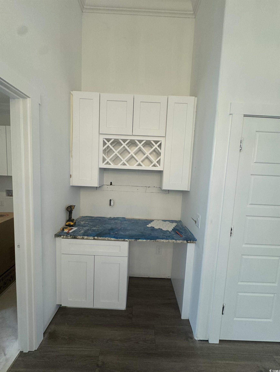
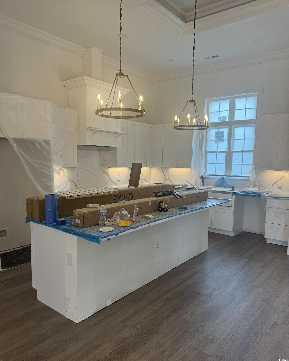
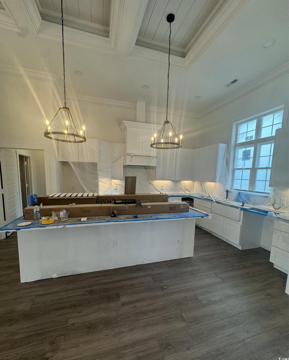
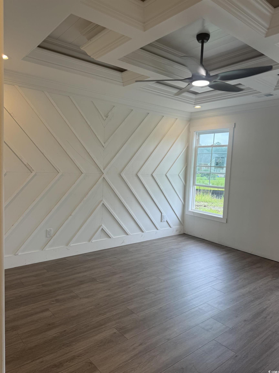
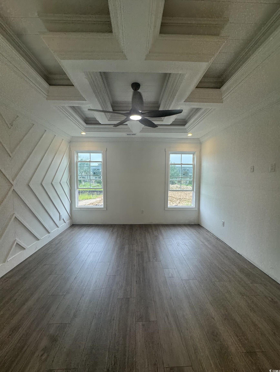
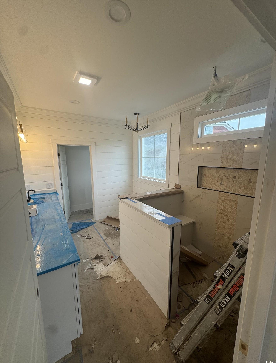
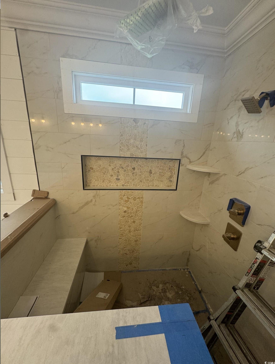
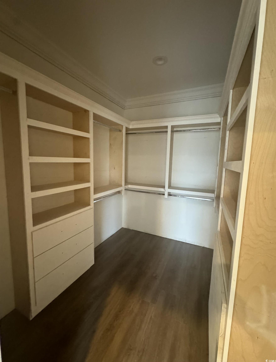
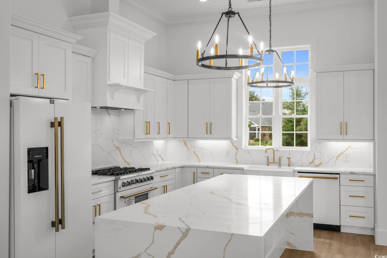
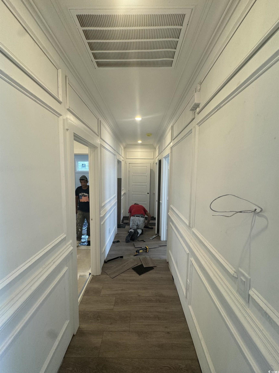
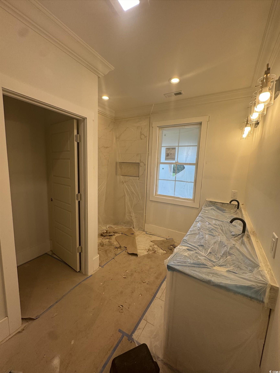
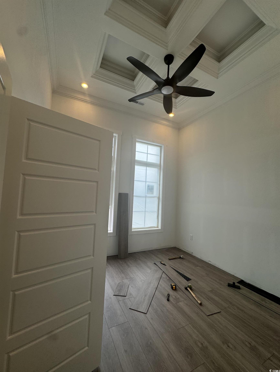
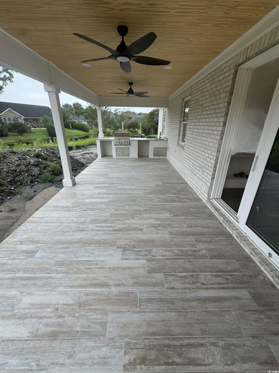
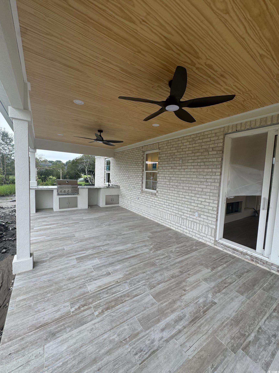
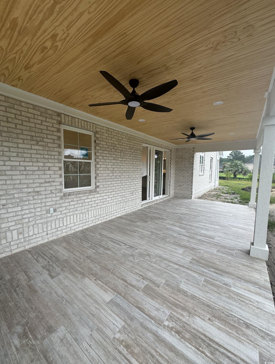
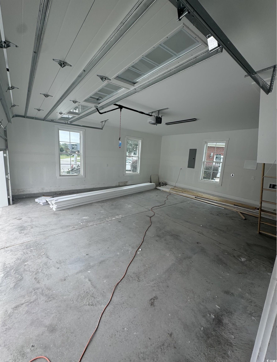
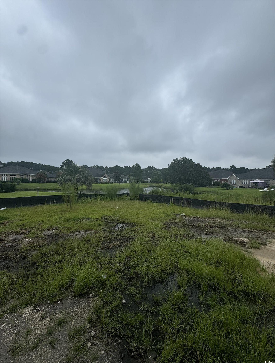
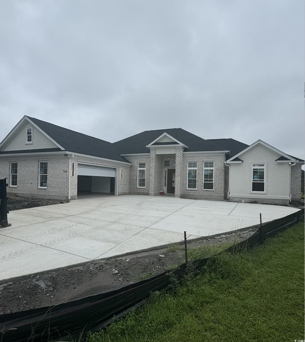
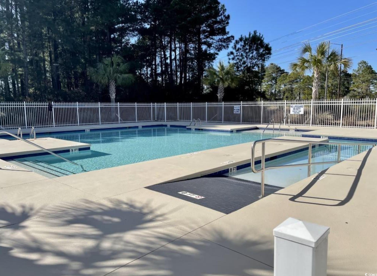
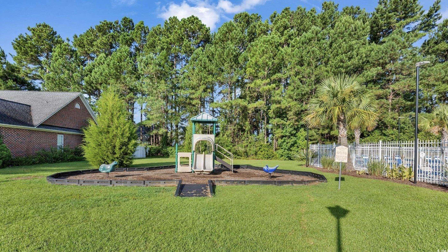
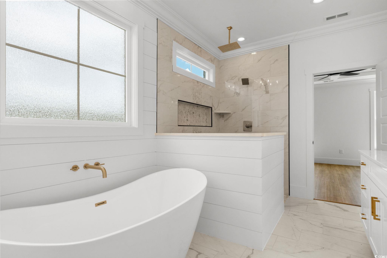
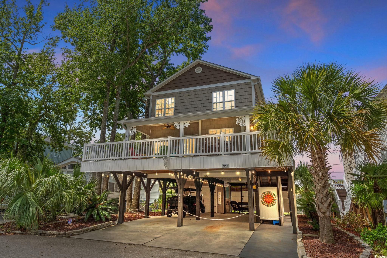
 MLS# 2519328
MLS# 2519328 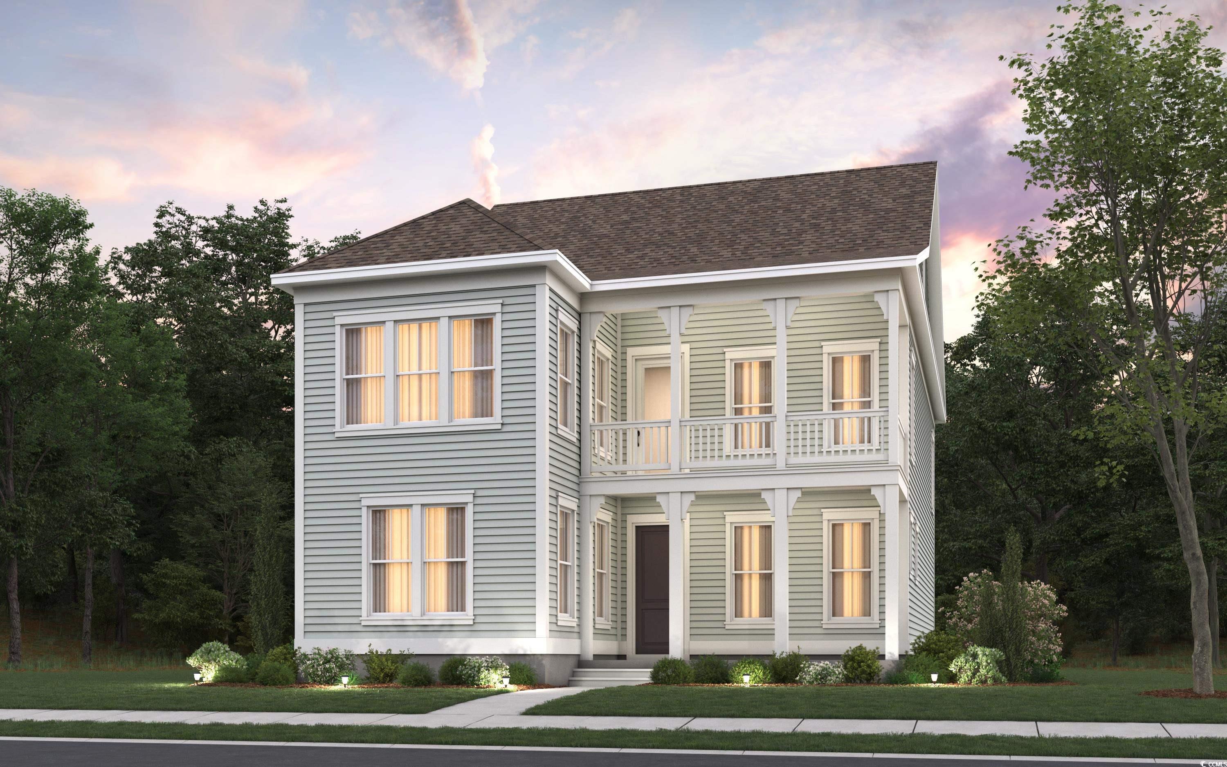
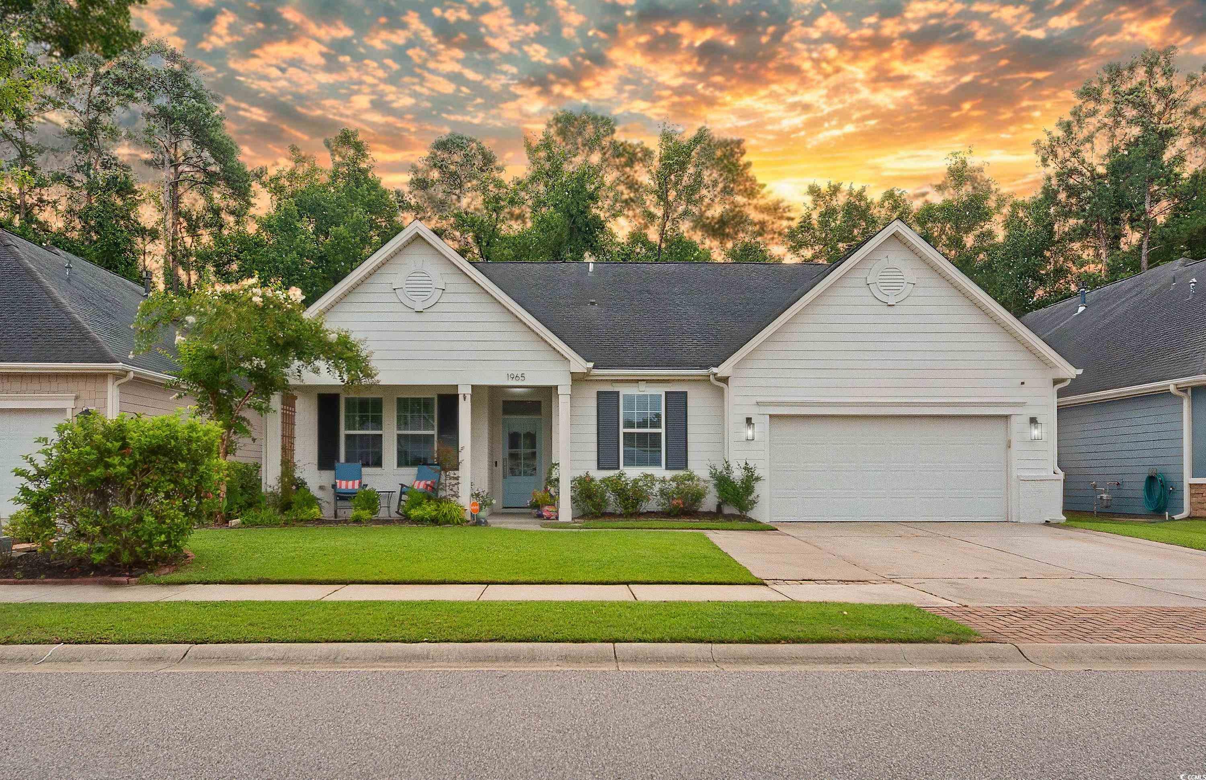
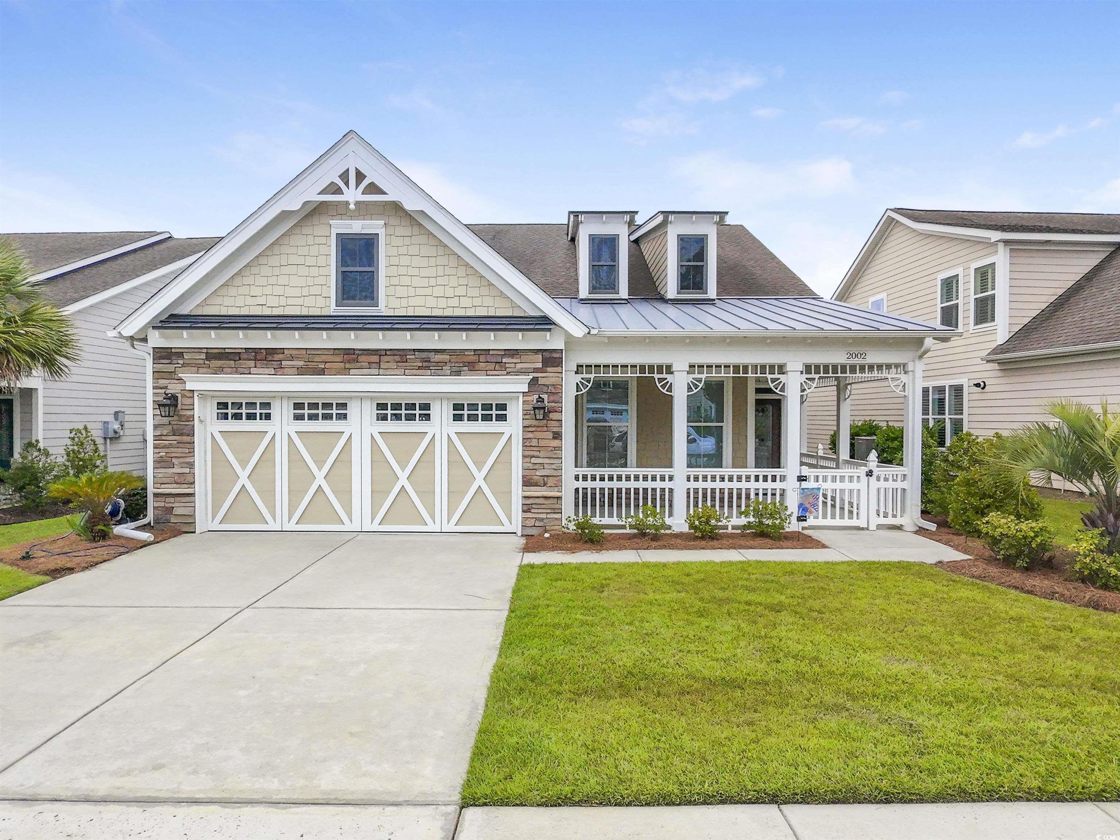
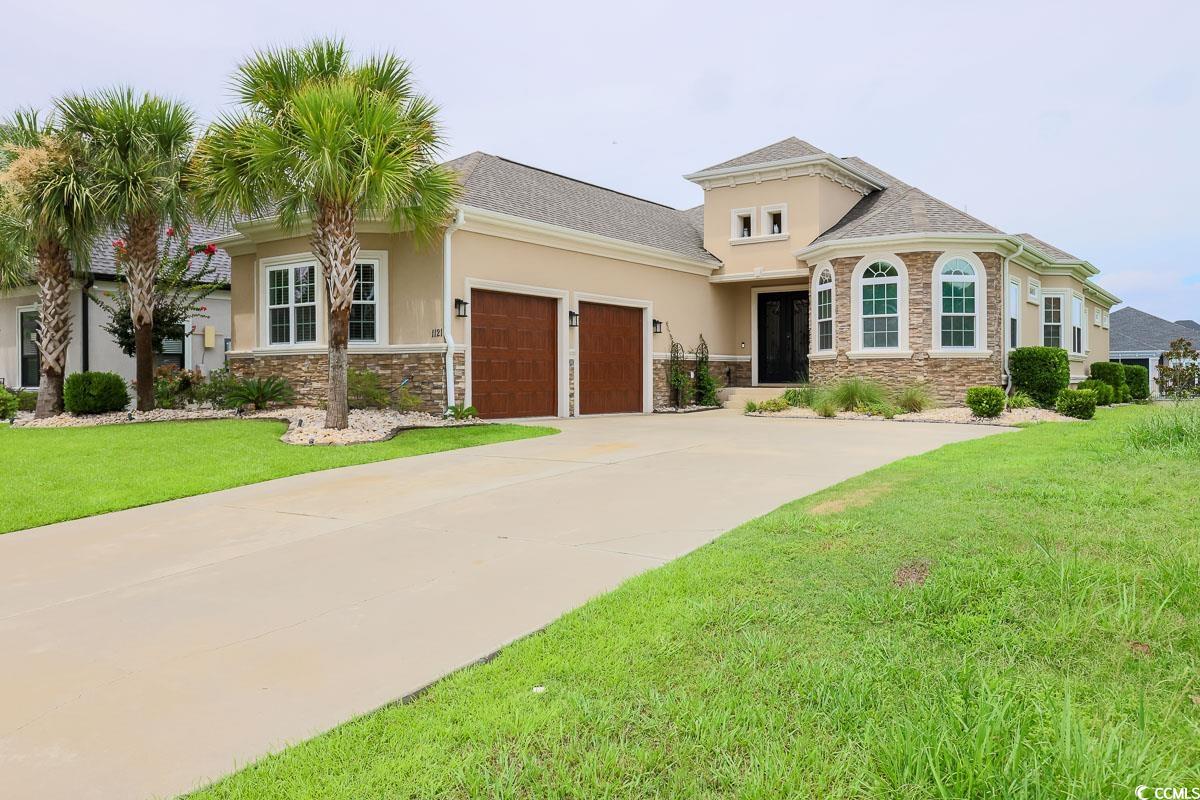
 Provided courtesy of © Copyright 2025 Coastal Carolinas Multiple Listing Service, Inc.®. Information Deemed Reliable but Not Guaranteed. © Copyright 2025 Coastal Carolinas Multiple Listing Service, Inc.® MLS. All rights reserved. Information is provided exclusively for consumers’ personal, non-commercial use, that it may not be used for any purpose other than to identify prospective properties consumers may be interested in purchasing.
Images related to data from the MLS is the sole property of the MLS and not the responsibility of the owner of this website. MLS IDX data last updated on 08-08-2025 11:50 PM EST.
Any images related to data from the MLS is the sole property of the MLS and not the responsibility of the owner of this website.
Provided courtesy of © Copyright 2025 Coastal Carolinas Multiple Listing Service, Inc.®. Information Deemed Reliable but Not Guaranteed. © Copyright 2025 Coastal Carolinas Multiple Listing Service, Inc.® MLS. All rights reserved. Information is provided exclusively for consumers’ personal, non-commercial use, that it may not be used for any purpose other than to identify prospective properties consumers may be interested in purchasing.
Images related to data from the MLS is the sole property of the MLS and not the responsibility of the owner of this website. MLS IDX data last updated on 08-08-2025 11:50 PM EST.
Any images related to data from the MLS is the sole property of the MLS and not the responsibility of the owner of this website.
