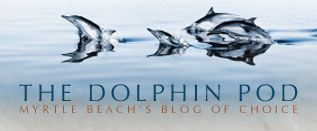Myrtle Beach Real Estate
Myrtle Beach, SC 29577
- 5Beds
- 4Full Baths
- N/AHalf Baths
- 2,821SqFt
- 2015Year Built
- 0.20Acres
- MLS# 2519267
- Residential
- Detached
- Active
- Approx Time on Market1 day
- AreaMyrtle Beach Area--Southern Limit To 10th Ave N
- CountyHorry
- Subdivision Monarch Estates At Emmens Preserve-Market Common
Overview
Welcome to 1965 Oxford Streetwhere coastal chic design meets relaxed Lowcountry living in one of Market Commons most coveted communities: Monarch Estates at Emmens Preserve. This St. Helena Model home is privately situated on a quiet cul-de-sac, thoughtfully upgraded with a blend of elegant craftsmanship, open living, and unbeatable access to all the best of Market Common. Step inside and feel the difference. The foyer greets you with board and batten, chair rail molding, and craftsman-style trim. A formal dining area with tray ceiling and crown molding opens to a vaulted living room filled with natural light, custom built-ins, and seamless flow to the sunroom and backyard. The kitchen is the heart of the homereimagined with a massive 45 x 90 center island, premium granite countertops, cabinetry refinished in soft coastal tones, designer Emtek hardware, and a new KitchenAid dishwasher. Every room has been tastefully painted in a calming, seaside palette, complemented by durable LVP flooring on the main level and warm hardwoods upstairs. The layout offers both comfort and flexibility. At the front of the home, a guest bedroom enjoys access to a beautifully updated hall bathroom featuring shiplap accents, custom-painted cabinetry, and granite countersshared with a second guest bedroom on the main level. The spacious primary suite offers a large walk-in closet, dual vanities, a soaking tub, and a separate shower for a true retreat experience. Upstairs, a private guest suite with a full bath and walk-in closet adds even more space for extended stays or multi-generational living. Outdoors, enjoy a peaceful, wooded backdrop from your fenced-in yardcomplete with custom paver patios for outdoor dining and lounging. Inside, smart storage solutions include under-stair closets, built-ins, garage shelving, and upper cabinetry in the laundry room. Added upgrades include smooth LED recessed lighting, modern ceiling fans, hurricane protection, UV-blocking window film, and a newer water heater. Enjoy miles of walking and biking trails throughout The Market Common, with ocean access just a golf cart ride away at Myrtle Beach State Park. You're also minutes from Myrtle Beach International Airport and only 90 miles from historic Charleston. 1965 Oxford Street isnt just a homeits a lifestyle of coastal elegance, thoughtful design, and effortless living.
Open House Info
Openhouse Start Time:
Friday, August 8th, 2025 @ 11:00 AM
Openhouse End Time:
Friday, August 8th, 2025 @ 2:00 PM
Openhouse Remarks: **PREMIERE OPEN HOUSE-Saturday 11 am to 2 pm** Come tour this beautifully upgraded 5-bedroom home in Monarch Estates at Emmens Preserve! Featuring vaulted ceilings, a showstopping coastal kitchen, sunroom, private wooded fenced backyard, and walking distance to Market Common trails and Myrtle Beach State Park. Coastal elegance meets comfort in every room. Dont miss your chance to see this stunning home in person!
Agriculture / Farm
Grazing Permits Blm: ,No,
Horse: No
Grazing Permits Forest Service: ,No,
Grazing Permits Private: ,No,
Irrigation Water Rights: ,No,
Farm Credit Service Incl: ,No,
Crops Included: ,No,
Association Fees / Info
Hoa Frequency: Monthly
Hoa Fees: 89
Hoa: Yes
Hoa Includes: AssociationManagement, CommonAreas, LegalAccounting, Pools, RecreationFacilities
Community Features: Clubhouse, GolfCartsOk, RecreationArea, LongTermRentalAllowed, Pool
Assoc Amenities: Clubhouse, OwnerAllowedGolfCart, PetRestrictions
Bathroom Info
Total Baths: 4.00
Fullbaths: 4
Room Features
DiningRoom: TrayCeilings, SeparateFormalDiningRoom
FamilyRoom: CeilingFans, Fireplace, VaultedCeilings
Kitchen: BreakfastBar, BreakfastArea, Pantry, StainlessSteelAppliances, SolidSurfaceCounters
LivingRoom: CeilingFans, Fireplace, VaultedCeilings
Other: BedroomOnMainLevel, EntranceFoyer, GameRoom, Library, UtilityRoom
Bedroom Info
Beds: 5
Building Info
New Construction: No
Levels: Two
Year Built: 2015
Mobile Home Remains: ,No,
Zoning: RES
Construction Materials: BrickVeneer, HardiplankType, WoodFrame
Buyer Compensation
Exterior Features
Spa: No
Patio and Porch Features: FrontPorch, Patio
Pool Features: Community, OutdoorPool
Foundation: Slab
Exterior Features: Fence, SprinklerIrrigation, Patio
Financial
Lease Renewal Option: ,No,
Garage / Parking
Parking Capacity: 4
Garage: Yes
Carport: No
Parking Type: Attached, Garage, TwoCarGarage, GarageDoorOpener
Open Parking: No
Attached Garage: Yes
Garage Spaces: 2
Green / Env Info
Green Energy Efficient: Doors, Windows
Interior Features
Floor Cover: LuxuryVinyl, LuxuryVinylPlank, Tile, Wood
Door Features: InsulatedDoors, StormDoors
Fireplace: Yes
Laundry Features: WasherHookup
Furnished: Unfurnished
Interior Features: Fireplace, SplitBedrooms, BreakfastBar, BedroomOnMainLevel, BreakfastArea, EntranceFoyer, StainlessSteelAppliances, SolidSurfaceCounters
Appliances: Dishwasher, Disposal, Microwave, Refrigerator, Dryer, Washer
Lot Info
Lease Considered: ,No,
Lease Assignable: ,No,
Acres: 0.20
Land Lease: No
Lot Description: CulDeSac, Rectangular, RectangularLot
Misc
Pool Private: No
Pets Allowed: OwnerOnly, Yes
Offer Compensation
Other School Info
Property Info
County: Horry
View: No
Senior Community: No
Stipulation of Sale: None
Habitable Residence: ,No,
Property Sub Type Additional: Detached
Property Attached: No
Disclosures: CovenantsRestrictionsDisclosure,SellerDisclosure
Rent Control: No
Construction: Resale
Room Info
Basement: ,No,
Sold Info
Sqft Info
Building Sqft: 3283
Living Area Source: PublicRecords
Sqft: 2821
Tax Info
Unit Info
Utilities / Hvac
Heating: Central
Cooling: CentralAir
Electric On Property: No
Cooling: Yes
Utilities Available: CableAvailable, ElectricityAvailable, NaturalGasAvailable, PhoneAvailable, SewerAvailable, UndergroundUtilities, WaterAvailable
Heating: Yes
Water Source: Public
Waterfront / Water
Waterfront: No
Schools
Elem: Myrtle Beach Elementary School
Middle: Myrtle Beach Middle School
High: Myrtle Beach High School
Directions
Going Hwy 17 Bypass South, turn onto Farrow Parkway. Turn right on Coventry Boulevard. Then make your first right onto Oxford Street. Make your first left turn, and 1965 Oxford Street will be a bit of ways down on the left side.Courtesy of Bhhs Coastal Real Estate


Real Estate IDX Websites by Myrsol Real Estate Solutions
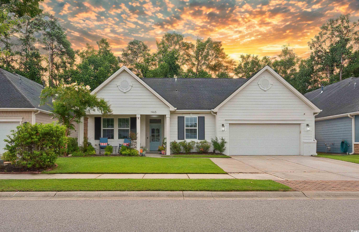
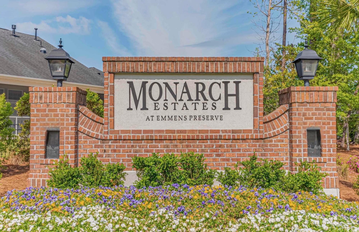
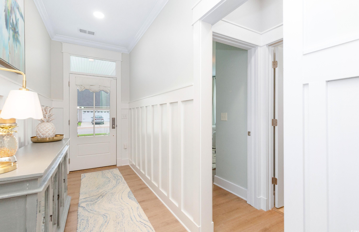
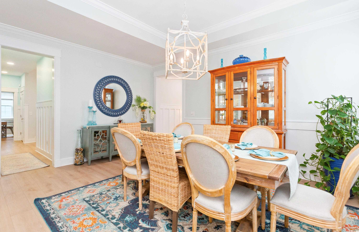
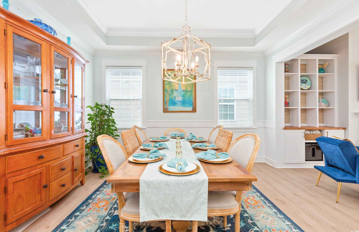
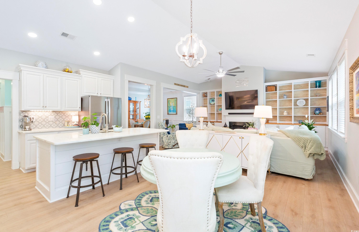
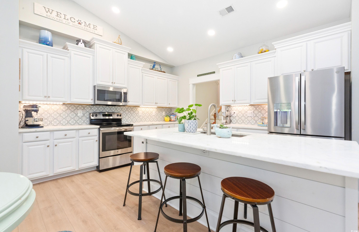
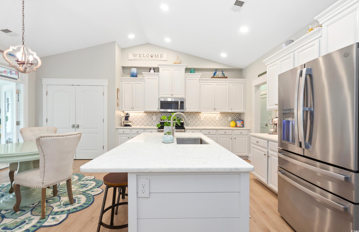
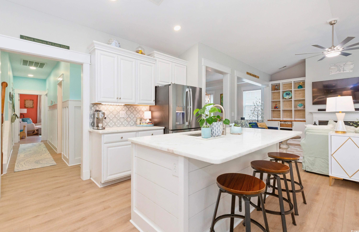
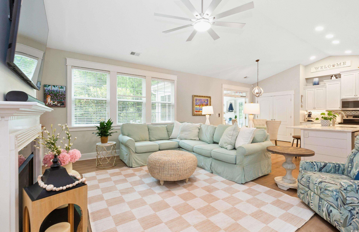
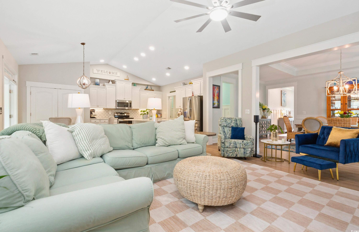
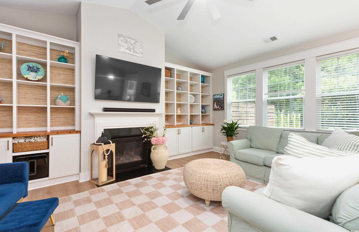
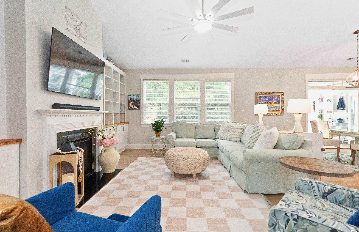
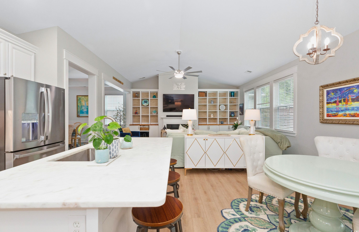
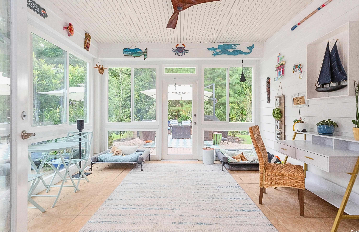
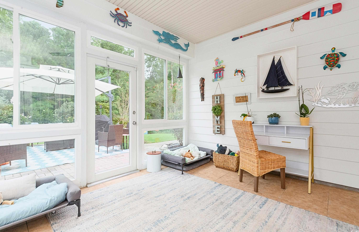
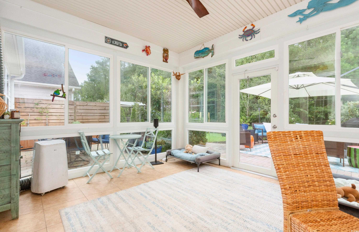
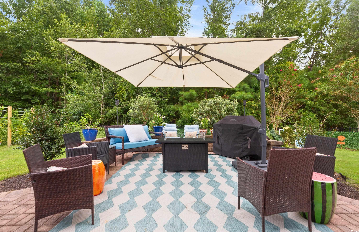
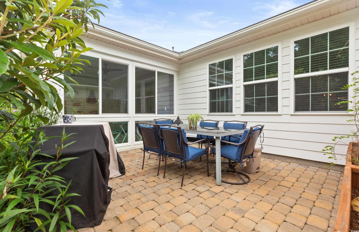
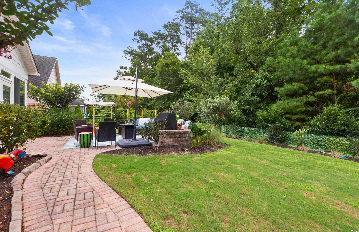
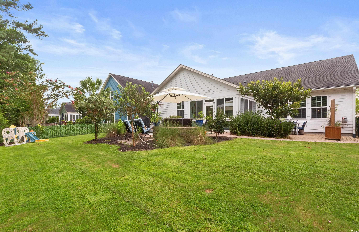
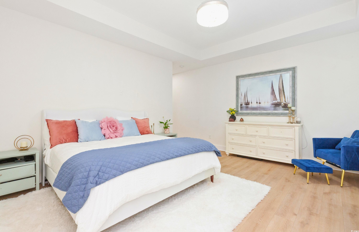
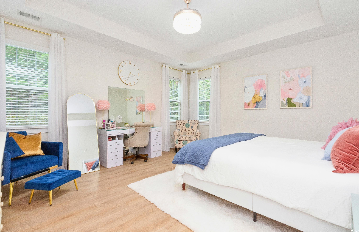
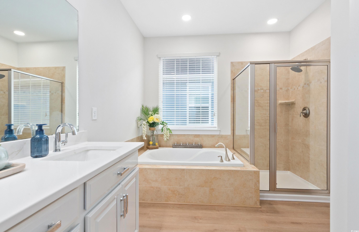
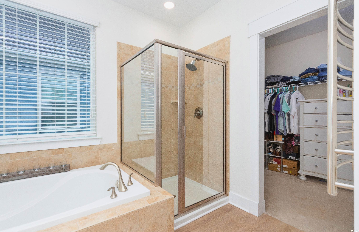
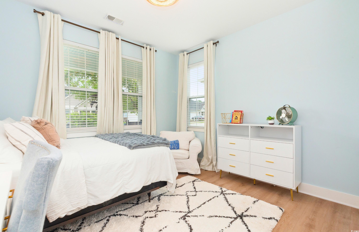
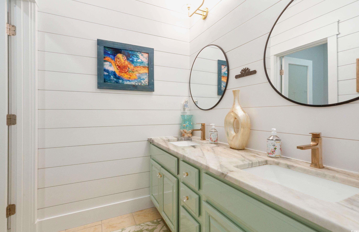
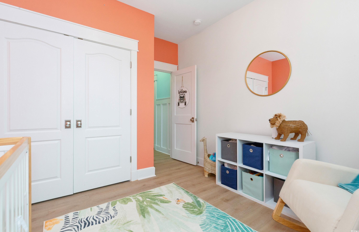
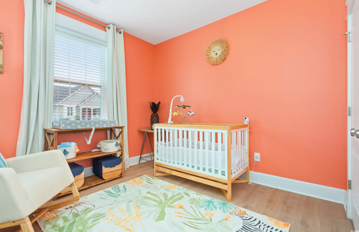
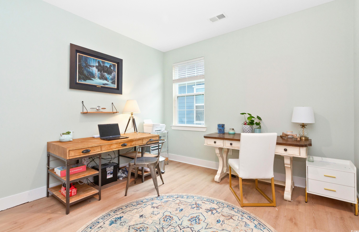
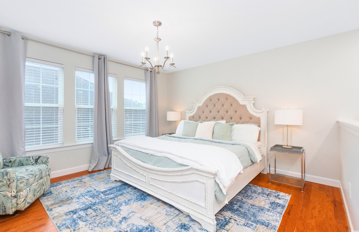
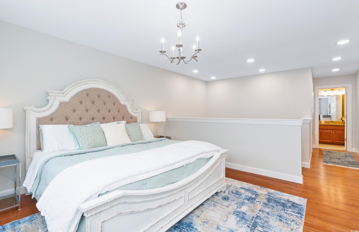
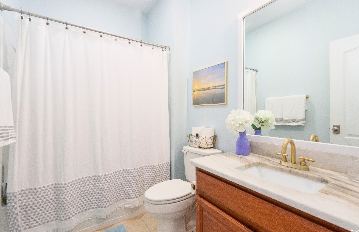
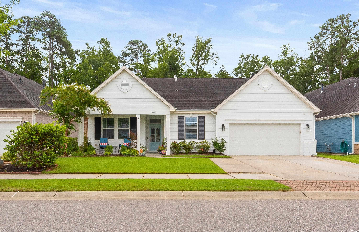
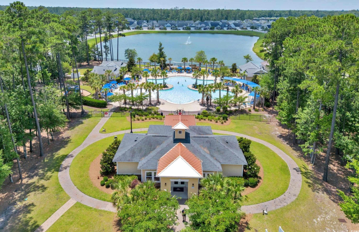
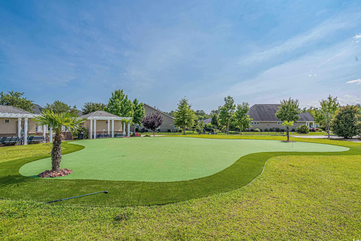
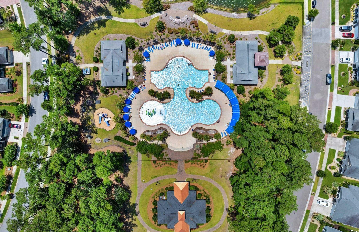
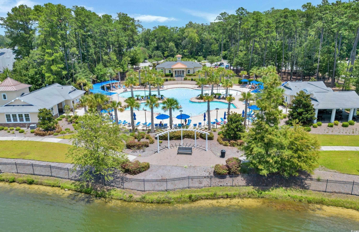
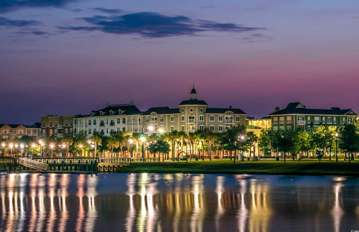
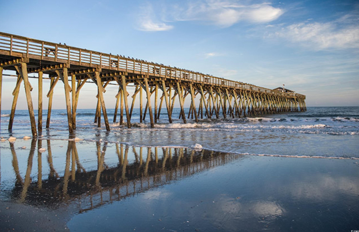
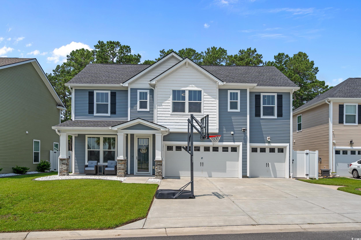
 MLS# 2516275
MLS# 2516275 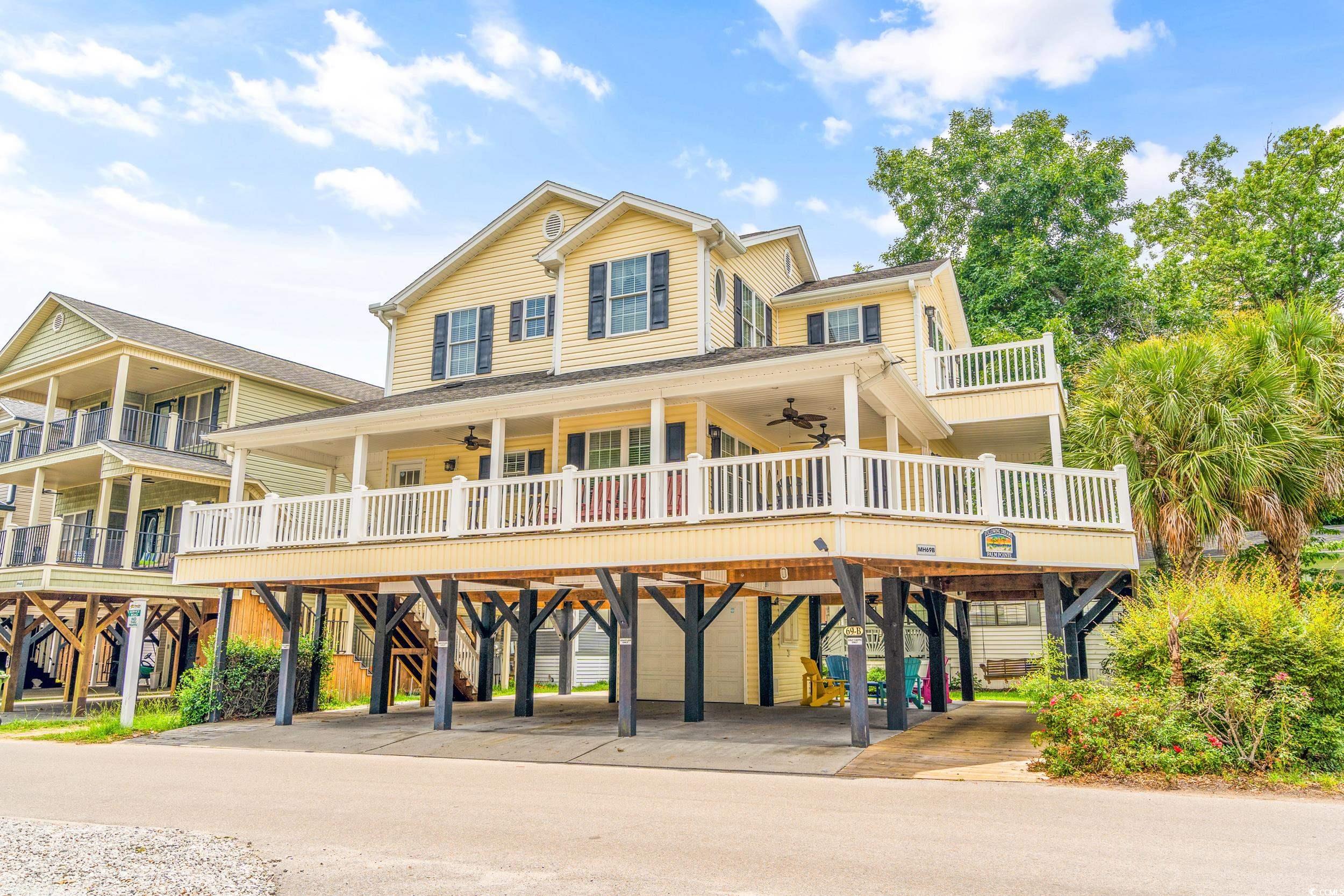
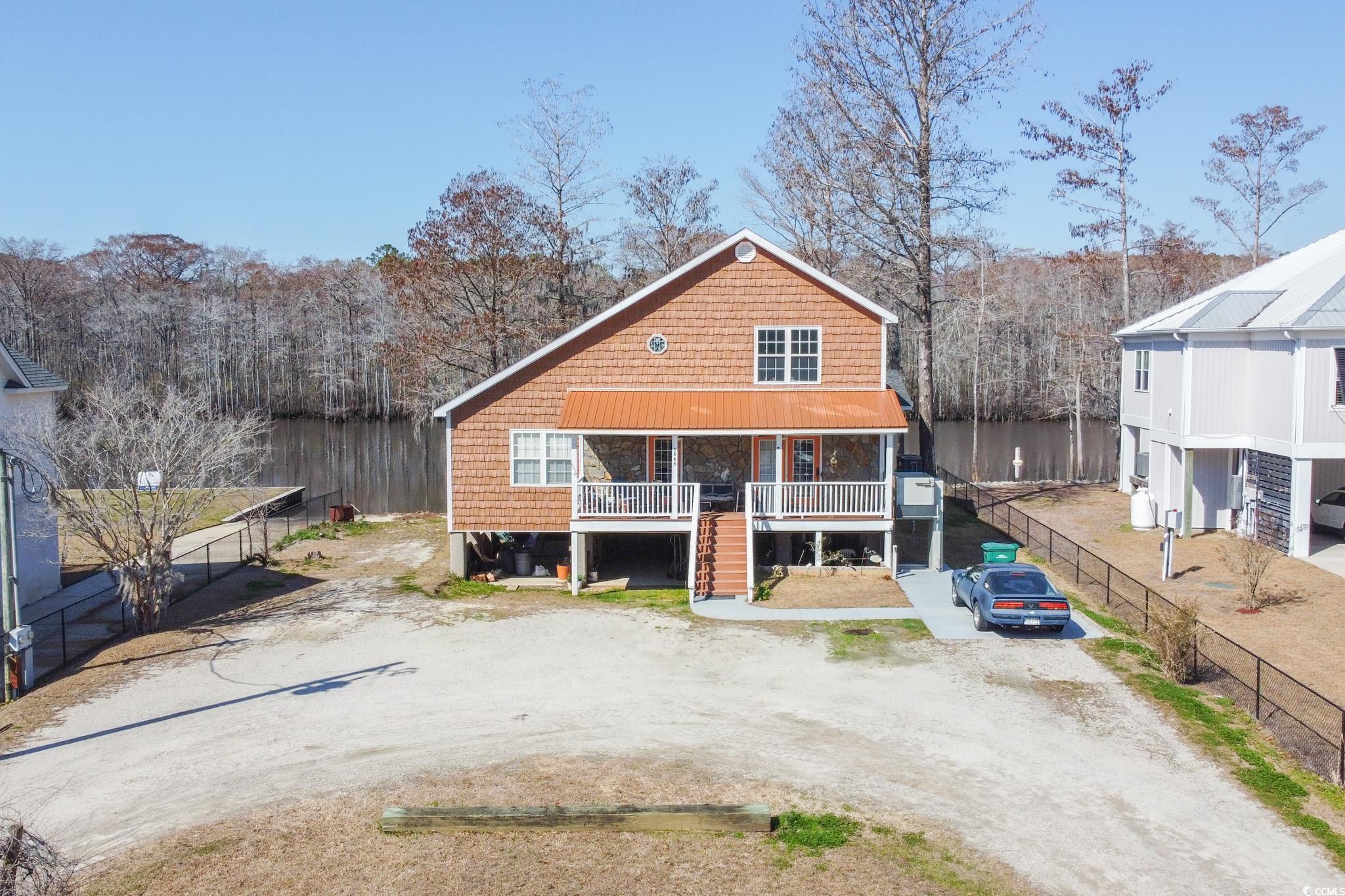
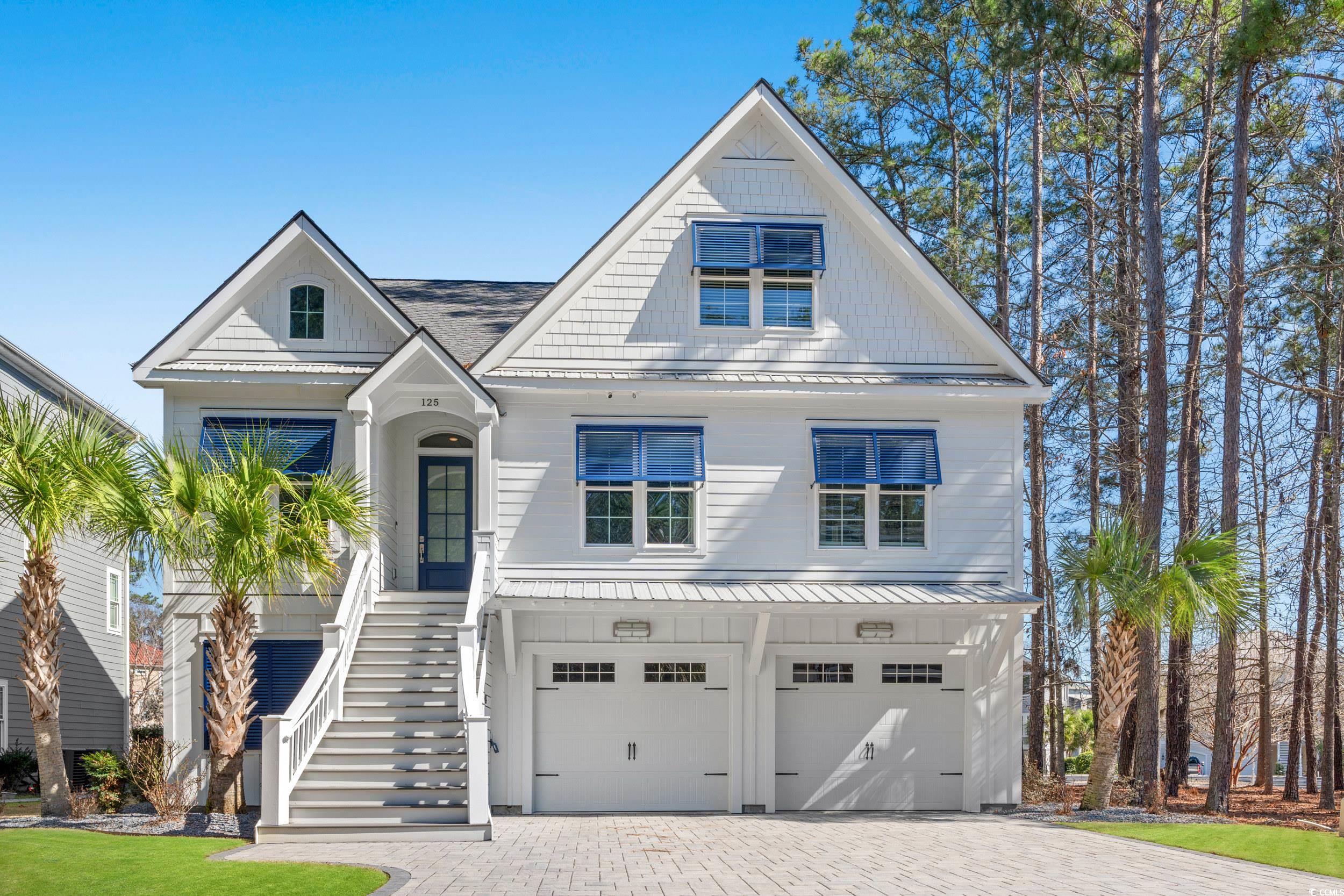
 Provided courtesy of © Copyright 2025 Coastal Carolinas Multiple Listing Service, Inc.®. Information Deemed Reliable but Not Guaranteed. © Copyright 2025 Coastal Carolinas Multiple Listing Service, Inc.® MLS. All rights reserved. Information is provided exclusively for consumers’ personal, non-commercial use, that it may not be used for any purpose other than to identify prospective properties consumers may be interested in purchasing.
Images related to data from the MLS is the sole property of the MLS and not the responsibility of the owner of this website. MLS IDX data last updated on 08-08-2025 11:50 PM EST.
Any images related to data from the MLS is the sole property of the MLS and not the responsibility of the owner of this website.
Provided courtesy of © Copyright 2025 Coastal Carolinas Multiple Listing Service, Inc.®. Information Deemed Reliable but Not Guaranteed. © Copyright 2025 Coastal Carolinas Multiple Listing Service, Inc.® MLS. All rights reserved. Information is provided exclusively for consumers’ personal, non-commercial use, that it may not be used for any purpose other than to identify prospective properties consumers may be interested in purchasing.
Images related to data from the MLS is the sole property of the MLS and not the responsibility of the owner of this website. MLS IDX data last updated on 08-08-2025 11:50 PM EST.
Any images related to data from the MLS is the sole property of the MLS and not the responsibility of the owner of this website.

