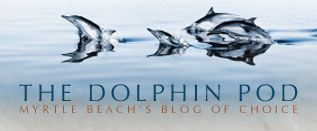Little River Real Estate
Little River, SC 29566
- 3Beds
- 2Full Baths
- N/AHalf Baths
- 1,497SqFt
- 2018Year Built
- 0.14Acres
- MLS# 2517626
- Residential
- Detached
- Active
- Approx Time on Market9 days
- AreaLittle River Area--South of Hwy 9
- CountyHorry
- Subdivision Palm Lakes Plantation
Overview
The home you've been looking for JUST hit the market! Welcome to 884 Cypress Way, where style, comfort, and location come together in one stunning package. Tucked inside a community with resort-style amenitiesincluding a pool, playground, fitness center, and clubhousethis beautifully maintained home is move-in ready and full of charm. From the moment you arrive, youll be welcomed by eye-catching landscaping and a majestic mature palm tree out front. Out back, enjoy peaceful privacy with a spacious yard that backs up to lush woodsyour own little escape. Inside, the airy open-concept floor plan is filled with natural light, highlighted by vaulted ceilings and engineered hardwood floors that add warmth and elegance to the main living areas. Calling all cooksthis gourmet kitchen is a showstopper! It features gleaming granite countertops, a custom tile backsplash, stainless steel appliances with a gas range, and a large island with seating. The attached dining area offers a cozy window nook and opens directly to the oversized patio, making it perfect for indoor-outdoor entertaining. The primary suite is your personal retreat, complete with plush carpet, a tray ceiling, a generous walk-in closet, and a private ensuite bath with a separate toilet room. Two additional bedrooms, a full guest bath, and a separate laundry room with washer and dryer included round out the thoughtful layout. Whether you're upsizing, downsizing, or relocating to the Grand Strand, 884 Cypress Way checks every boxmodern design, unbeatable amenities, and serene surroundings. Dont waitschedule your private tour today and fall in love!
Agriculture / Farm
Grazing Permits Blm: ,No,
Horse: No
Grazing Permits Forest Service: ,No,
Grazing Permits Private: ,No,
Irrigation Water Rights: ,No,
Farm Credit Service Incl: ,No,
Crops Included: ,No,
Association Fees / Info
Hoa Frequency: Monthly
Hoa Fees: 105
Hoa: Yes
Hoa Includes: CommonAreas, Pools, Trash
Community Features: Clubhouse, GolfCartsOk, RecreationArea, Pool
Assoc Amenities: Clubhouse, OwnerAllowedGolfCart, OwnerAllowedMotorcycle, PetRestrictions
Bathroom Info
Total Baths: 2.00
Fullbaths: 2
Room Features
DiningRoom: KitchenDiningCombo, VaultedCeilings
Kitchen: BreakfastBar, KitchenIsland, Pantry, StainlessSteelAppliances, SolidSurfaceCounters
LivingRoom: CeilingFans, VaultedCeilings
Other: BedroomOnMainLevel, EntranceFoyer
Bedroom Info
Beds: 3
Building Info
New Construction: No
Levels: One
Year Built: 2018
Mobile Home Remains: ,No,
Zoning: RES
Style: Ranch
Construction Materials: VinylSiding
Buyer Compensation
Exterior Features
Spa: No
Patio and Porch Features: RearPorch, Patio
Pool Features: Community, OutdoorPool
Foundation: Slab
Exterior Features: Porch, Patio
Financial
Lease Renewal Option: ,No,
Garage / Parking
Parking Capacity: 4
Garage: Yes
Carport: No
Parking Type: Attached, Garage, TwoCarGarage
Open Parking: No
Attached Garage: Yes
Garage Spaces: 2
Green / Env Info
Interior Features
Floor Cover: Carpet, Tile, Wood
Fireplace: No
Laundry Features: WasherHookup
Furnished: Unfurnished
Interior Features: BreakfastBar, BedroomOnMainLevel, EntranceFoyer, KitchenIsland, StainlessSteelAppliances, SolidSurfaceCounters
Appliances: Dishwasher, Microwave, Range, Refrigerator, Dryer, Washer
Lot Info
Lease Considered: ,No,
Lease Assignable: ,No,
Acres: 0.14
Lot Size: 55x110x55x110
Land Lease: No
Lot Description: OutsideCityLimits, Rectangular, RectangularLot
Misc
Pool Private: No
Pets Allowed: OwnerOnly, Yes
Offer Compensation
Other School Info
Property Info
County: Horry
View: No
Senior Community: No
Stipulation of Sale: None
Habitable Residence: ,No,
Property Sub Type Additional: Detached
Property Attached: No
Disclosures: CovenantsRestrictionsDisclosure
Rent Control: No
Construction: Resale
Room Info
Basement: ,No,
Sold Info
Sqft Info
Building Sqft: 1987
Living Area Source: PublicRecords
Sqft: 1497
Tax Info
Unit Info
Utilities / Hvac
Heating: Central, Electric, Gas
Cooling: CentralAir
Electric On Property: No
Cooling: Yes
Utilities Available: CableAvailable, ElectricityAvailable, NaturalGasAvailable, PhoneAvailable, SewerAvailable, UndergroundUtilities, WaterAvailable
Heating: Yes
Water Source: Public
Waterfront / Water
Waterfront: No
Courtesy of Re/max Southern Shores - Cell: 843-455-6580


Real Estate IDX Websites by Myrsol Real Estate Solutions
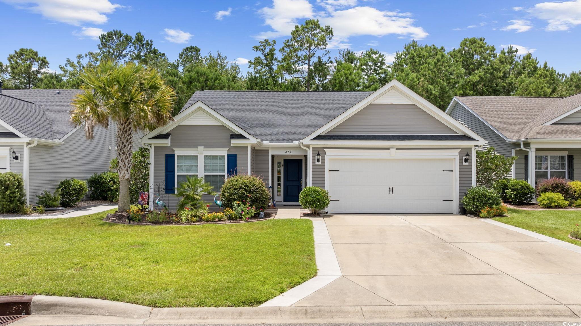

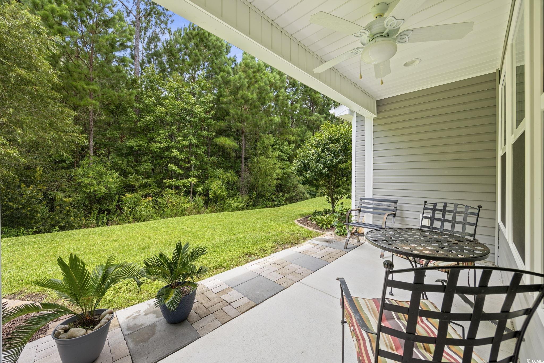
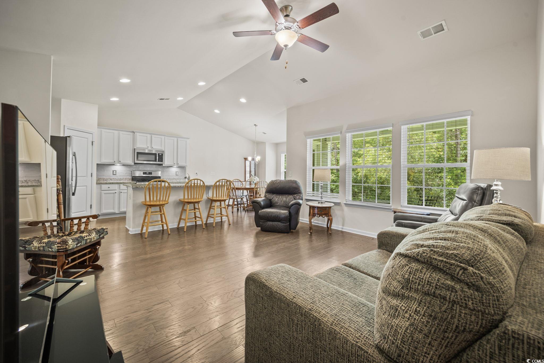



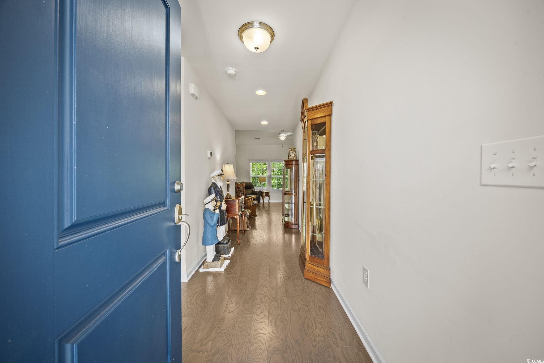
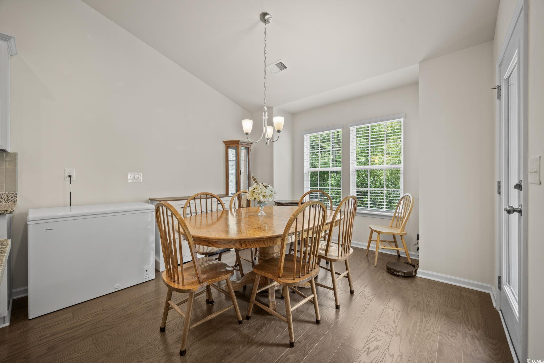

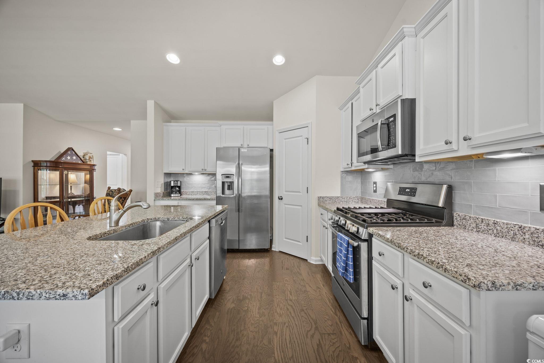
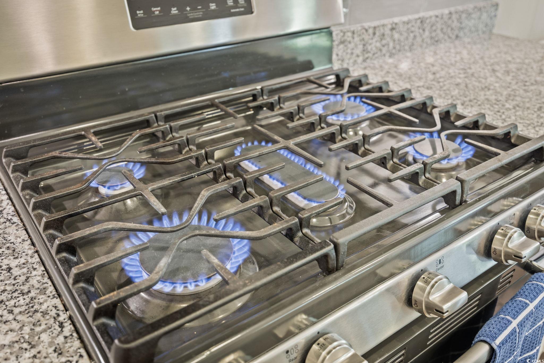
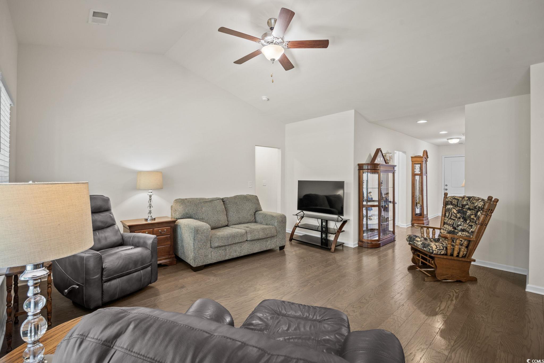

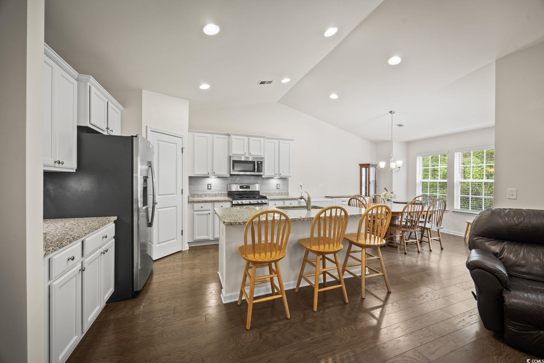


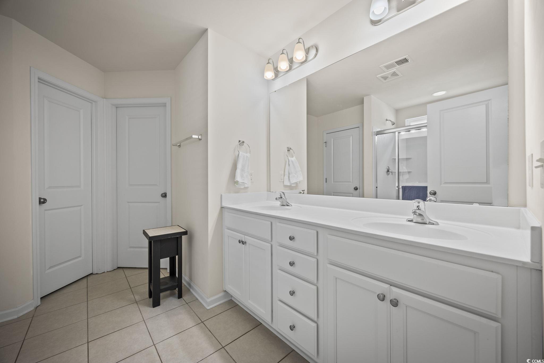

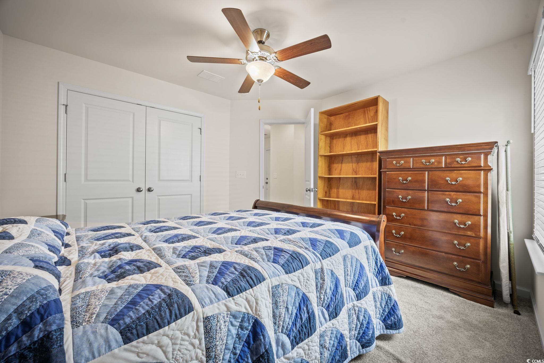
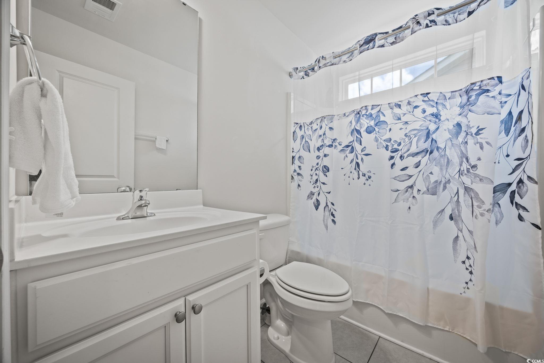
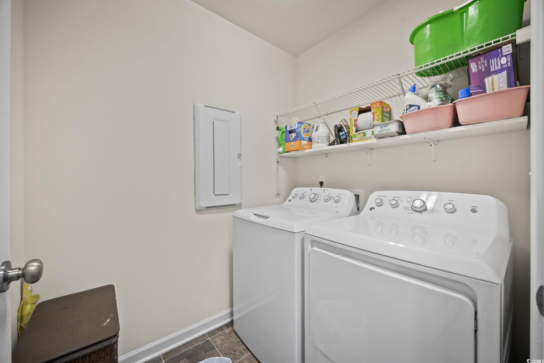
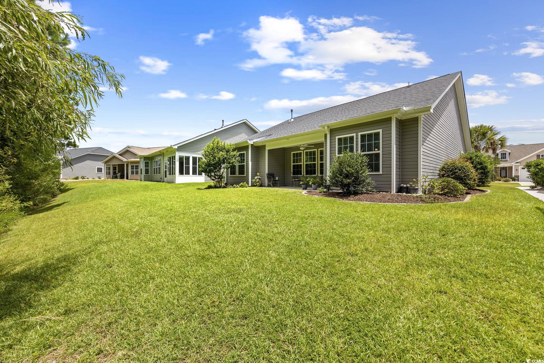
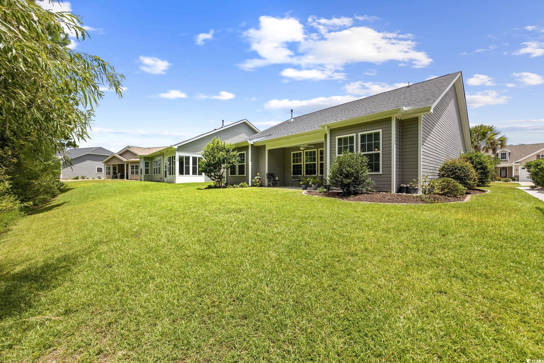
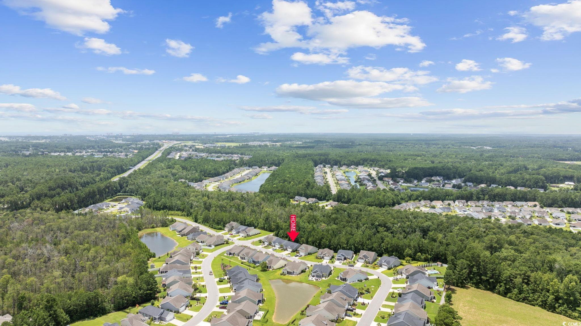
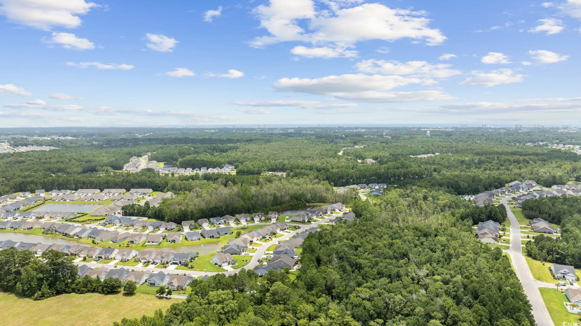
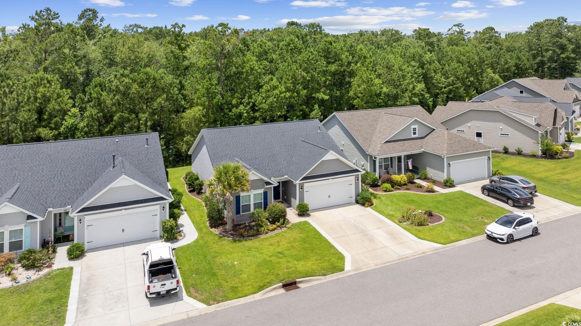
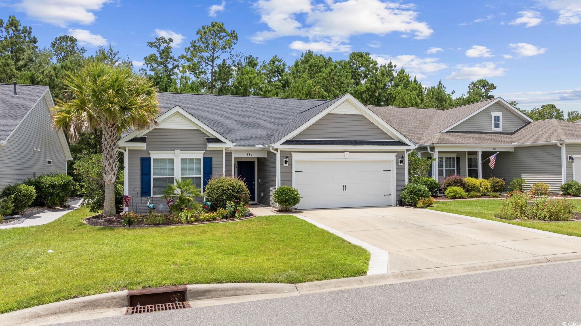

 MLS# 2517565
MLS# 2517565 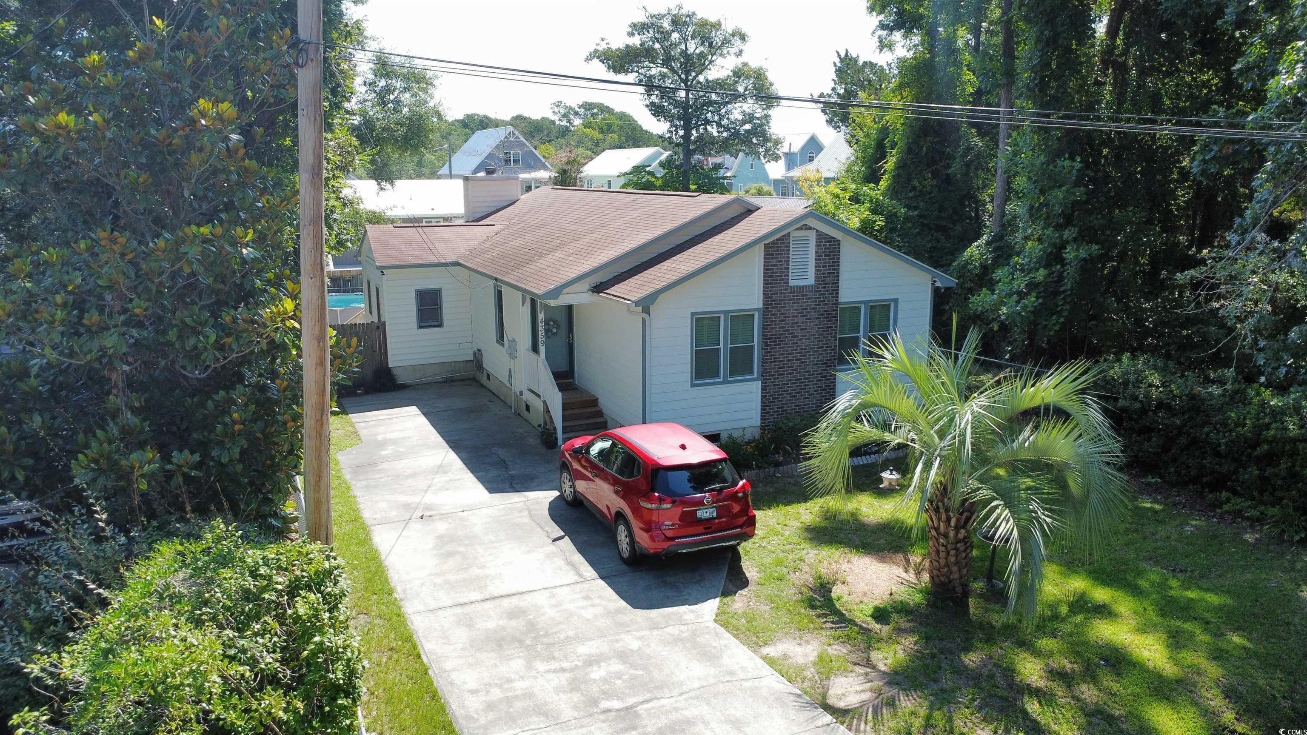
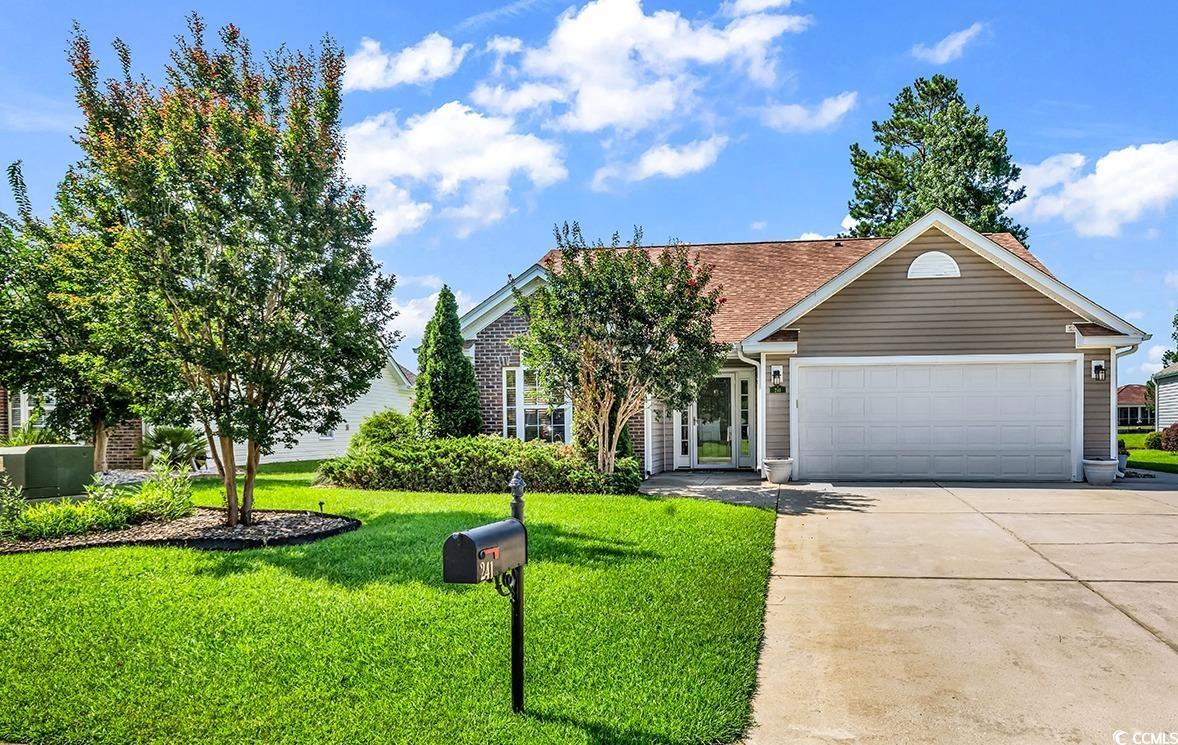
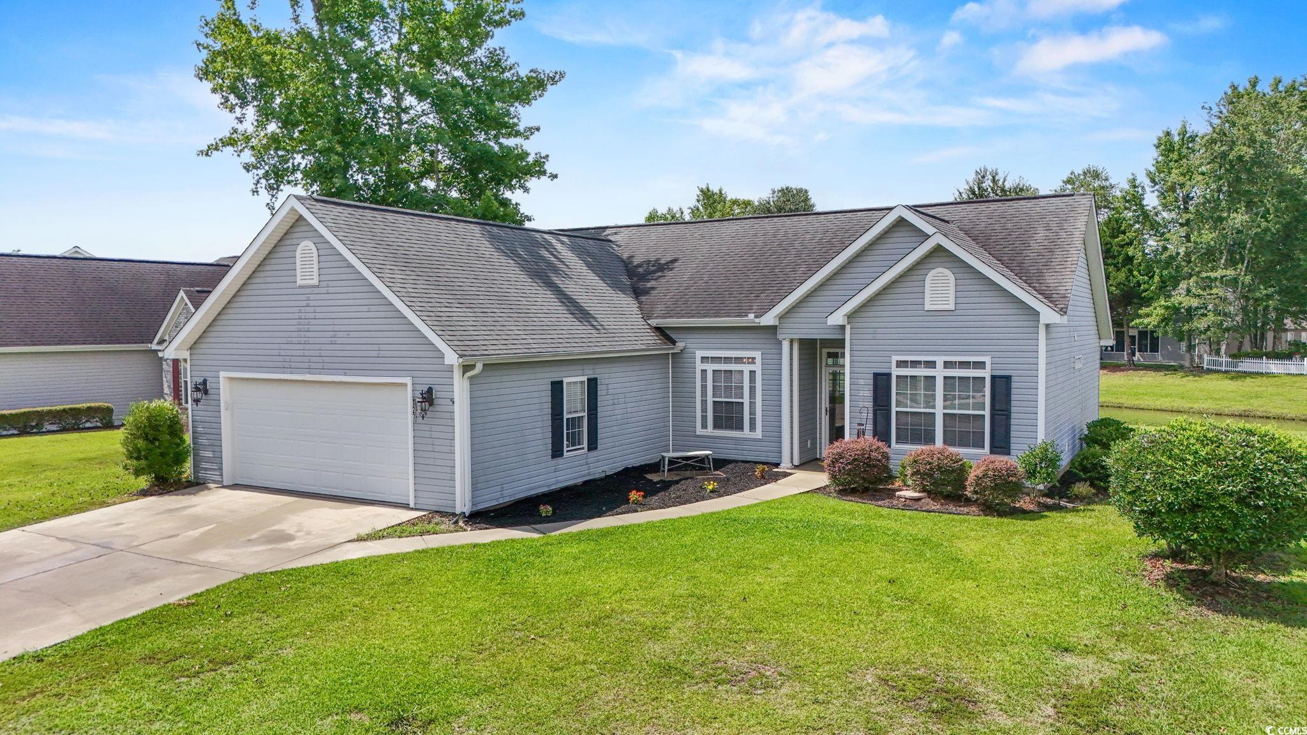
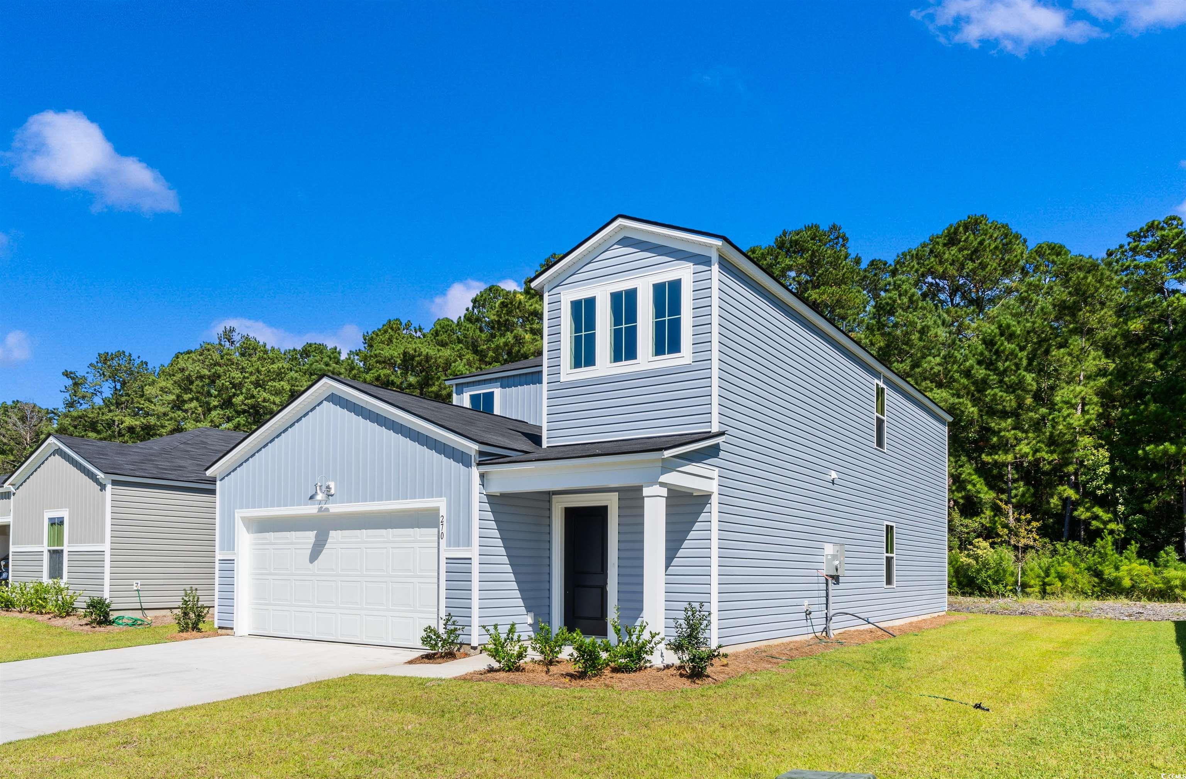
 Provided courtesy of © Copyright 2025 Coastal Carolinas Multiple Listing Service, Inc.®. Information Deemed Reliable but Not Guaranteed. © Copyright 2025 Coastal Carolinas Multiple Listing Service, Inc.® MLS. All rights reserved. Information is provided exclusively for consumers’ personal, non-commercial use, that it may not be used for any purpose other than to identify prospective properties consumers may be interested in purchasing.
Images related to data from the MLS is the sole property of the MLS and not the responsibility of the owner of this website. MLS IDX data last updated on 07-27-2025 12:20 PM EST.
Any images related to data from the MLS is the sole property of the MLS and not the responsibility of the owner of this website.
Provided courtesy of © Copyright 2025 Coastal Carolinas Multiple Listing Service, Inc.®. Information Deemed Reliable but Not Guaranteed. © Copyright 2025 Coastal Carolinas Multiple Listing Service, Inc.® MLS. All rights reserved. Information is provided exclusively for consumers’ personal, non-commercial use, that it may not be used for any purpose other than to identify prospective properties consumers may be interested in purchasing.
Images related to data from the MLS is the sole property of the MLS and not the responsibility of the owner of this website. MLS IDX data last updated on 07-27-2025 12:20 PM EST.
Any images related to data from the MLS is the sole property of the MLS and not the responsibility of the owner of this website.

