Myrtle Beach Real Estate
Myrtle Beach, SC 29579
- 4Beds
- 2Full Baths
- N/AHalf Baths
- 2,354SqFt
- 2023Year Built
- 0.20Acres
- MLS# 2518971
- Residential
- Detached
- Active
- Approx Time on Market1 day
- AreaMyrtle Beach Area--Carolina Forest
- CountyHorry
- Subdivision Clear Pond At Myrtle Beach National
Overview
Custom Built - Step into the impressive foyer and immediately noticetheres nothing builder-grade about this stunning, split floor-plan home built by Toll Brothers. Tucked away at the back of the neighborhood, this like-new home boasts four bedrooms and two bathrooms with upscale finishes throughout. The home features shaker-style cabinets with soft-close hinges, pewter hardware, and a Craftsman trim package, including 5-panel doors, crown molding, and 7 baseboards. The spacious open floor plan offers 10-foot ceilings and an abundance of natural light. The chefs kitchen is a dream, with a vented hood, 4-burner gas cooktop, wall oven and microwave, walk-in butlers pantry, and quartz countertops with an extended island offering extra storage. Additional highlights include under-cabinet lighting and top-tier finishes throughout. The primary suite is a luxurious retreat, featuring granite countertops, dual sinks, and a walk-in tile cave shower with floor-to-ceiling tile, river rock flooring, dual Kohler showerheads, a detachable handheld sprayer, and a comfort-height Kohler lavatory. The walk-in closet includes a cozy alcove for added functionality. The second bathroom also features granite countertops, a raised vanity, comfort-height lavatory, and a multi-setting Kohler showerhead. A large, private upstairs room offers flexible space for a bedroom, playroom, or media room, complete with a walk-in closet. Enjoy Mohawk wood floors and tile throughout the first floor, plantation shutters for style and privacy, and a screened-in back patio perfect for entertaining. Additional features include: Gutters installed Insulated 2-car garage with utility sink Whole-home surge protector Security system Smart home features This home is truly move-in ready with every detail carefully thought out for comfort, style, and convenience.
Agriculture / Farm
Grazing Permits Blm: ,No,
Horse: No
Grazing Permits Forest Service: ,No,
Grazing Permits Private: ,No,
Irrigation Water Rights: ,No,
Farm Credit Service Incl: ,No,
Crops Included: ,No,
Association Fees / Info
Hoa Frequency: Monthly
Hoa Fees: 105
Hoa: Yes
Hoa Includes: CommonAreas, Pools, RecreationFacilities, Trash
Community Features: GolfCartsOk, LongTermRentalAllowed, Pool
Assoc Amenities: OwnerAllowedGolfCart, OwnerAllowedMotorcycle, PetRestrictions, TenantAllowedGolfCart
Bathroom Info
Total Baths: 2.00
Fullbaths: 2
Room Features
DiningRoom: LivingDiningRoom
Kitchen: KitchenExhaustFan, Pantry, SolidSurfaceCounters
LivingRoom: CeilingFans
Bedroom Info
Beds: 4
Building Info
New Construction: No
Levels: OneAndOneHalf
Year Built: 2023
Mobile Home Remains: ,No,
Zoning: Res
Construction Materials: VinylSiding
Builders Name: Toll Brothers
Builder Model: Warren Model with Craftsman Trim Package
Buyer Compensation
Exterior Features
Spa: No
Patio and Porch Features: Patio, Porch, Screened
Pool Features: Community, OutdoorPool
Foundation: Slab
Exterior Features: Fence, Patio
Financial
Lease Renewal Option: ,No,
Garage / Parking
Parking Capacity: 4
Garage: Yes
Carport: No
Parking Type: Attached, Garage, TwoCarGarage, GarageDoorOpener
Open Parking: No
Attached Garage: Yes
Garage Spaces: 2
Green / Env Info
Interior Features
Floor Cover: Carpet, Tile, Wood
Fireplace: No
Laundry Features: WasherHookup
Furnished: Unfurnished
Interior Features: SplitBedrooms, SolidSurfaceCounters
Appliances: Dishwasher, Disposal, Microwave, Range, Refrigerator, RangeHood
Lot Info
Lease Considered: ,No,
Lease Assignable: ,No,
Acres: 0.20
Land Lease: No
Lot Description: CityLot, Rectangular, RectangularLot
Misc
Pool Private: No
Pets Allowed: OwnerOnly, Yes
Offer Compensation
Other School Info
Property Info
County: Horry
View: No
Senior Community: No
Stipulation of Sale: None
Habitable Residence: ,No,
Property Sub Type Additional: Detached
Property Attached: No
Security Features: SecuritySystem, SmokeDetectors
Rent Control: No
Construction: Resale
Room Info
Basement: ,No,
Sold Info
Sqft Info
Building Sqft: 3047
Living Area Source: Builder
Sqft: 2354
Tax Info
Unit Info
Utilities / Hvac
Heating: Central, Electric
Cooling: CentralAir
Electric On Property: No
Cooling: Yes
Utilities Available: CableAvailable, ElectricityAvailable, NaturalGasAvailable, SewerAvailable, WaterAvailable
Heating: Yes
Water Source: Public
Waterfront / Water
Waterfront: No
Directions
Take 501 West Towards Conway from the Carolina Forest Area. Myrtle Beach National is located on the west side lane headed towards Conway on 501.Courtesy of Keller Williams Innovate South


Real Estate IDX Websites by Myrsol Real Estate Solutions
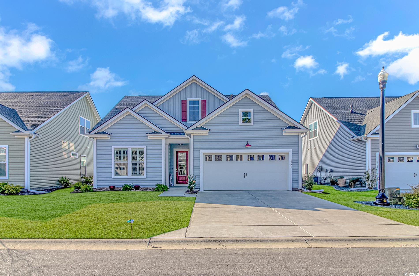
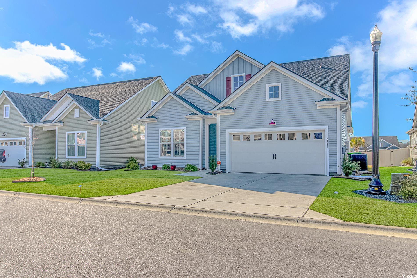
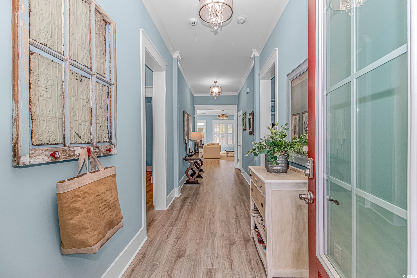
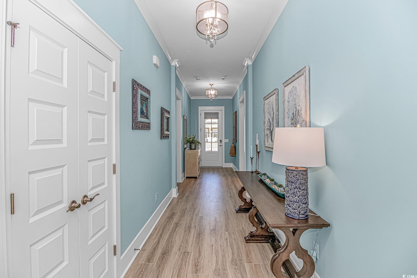
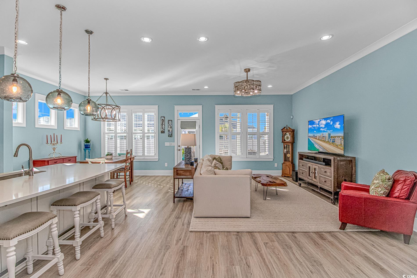
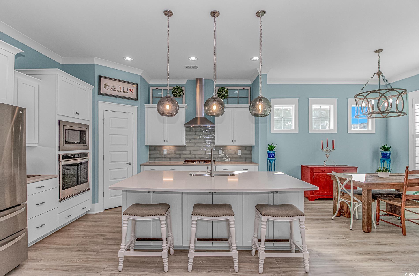
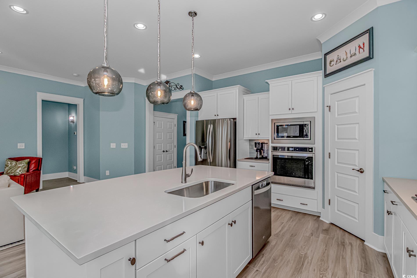
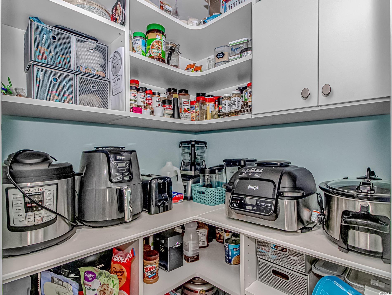
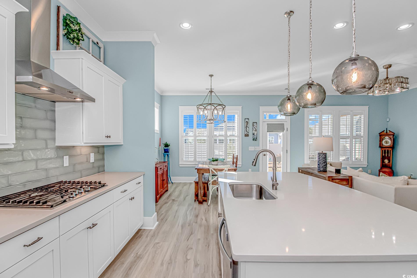
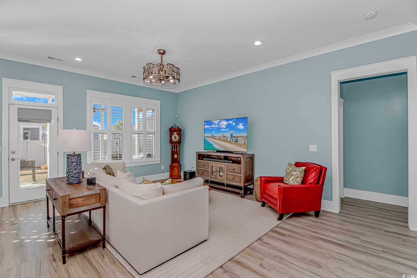
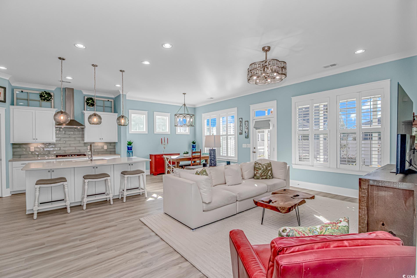
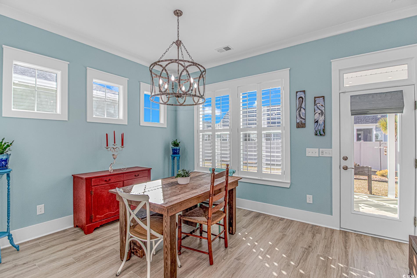
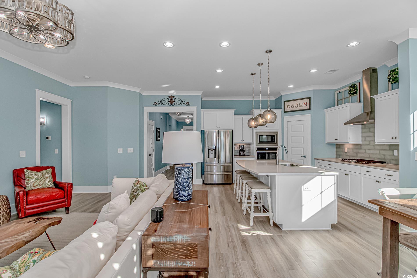
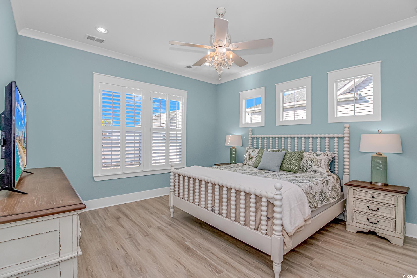
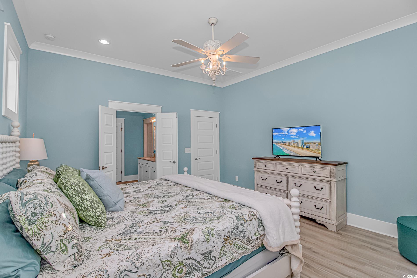
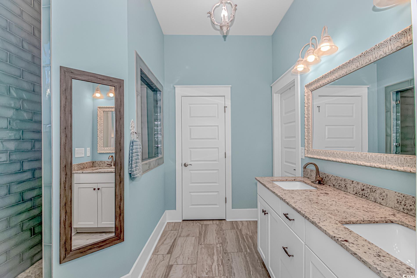
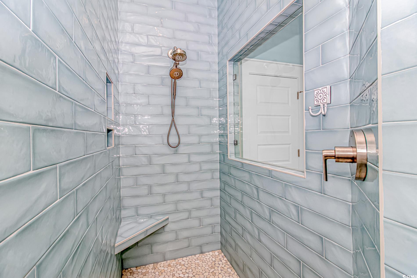
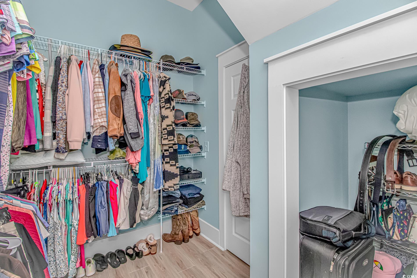
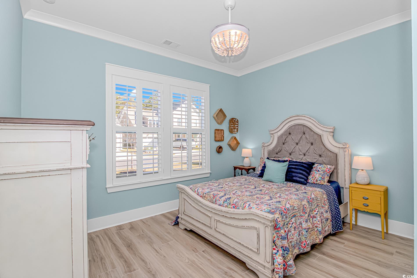
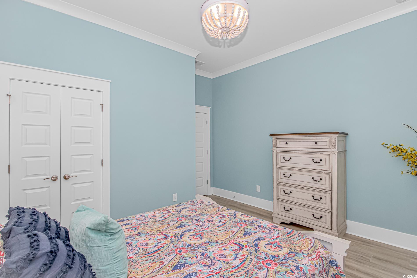
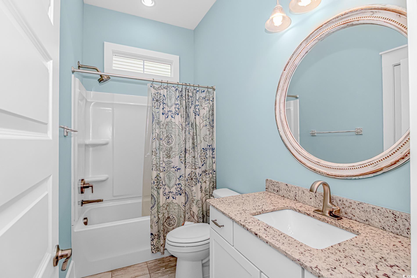
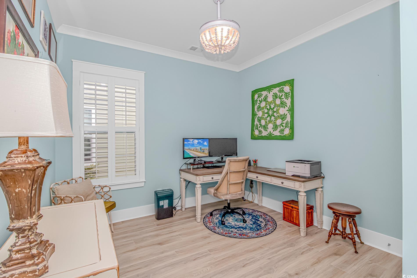
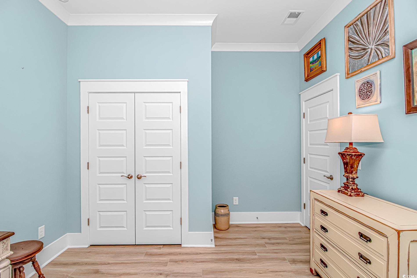
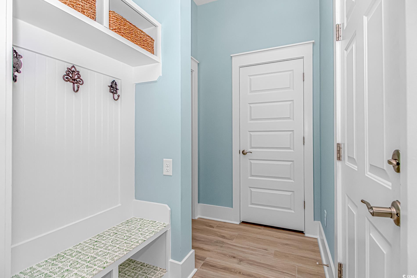
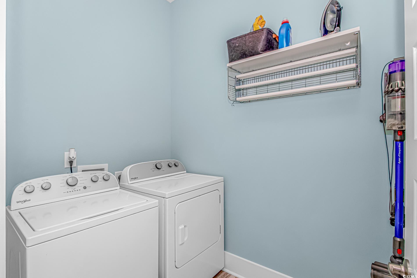
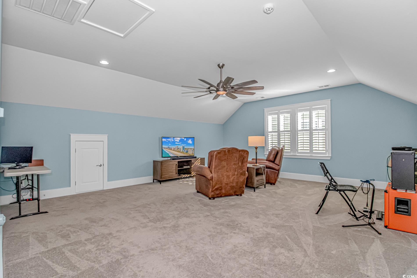
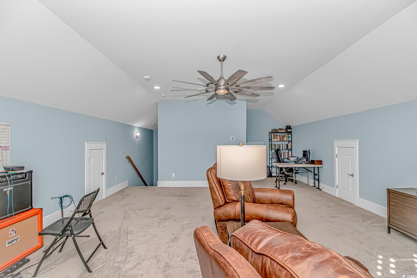
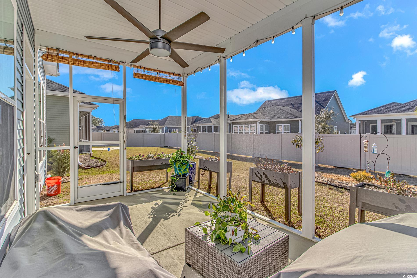
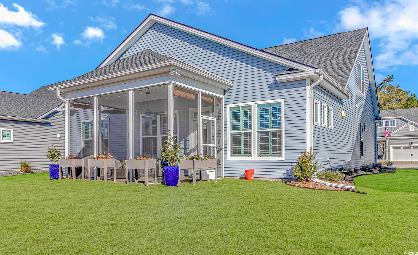
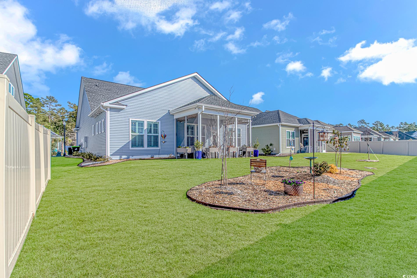
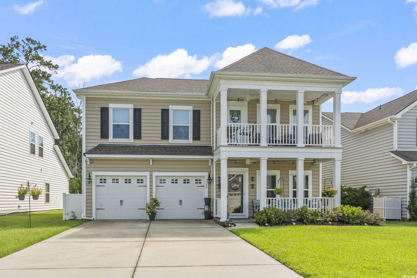
 MLS# 2518923
MLS# 2518923 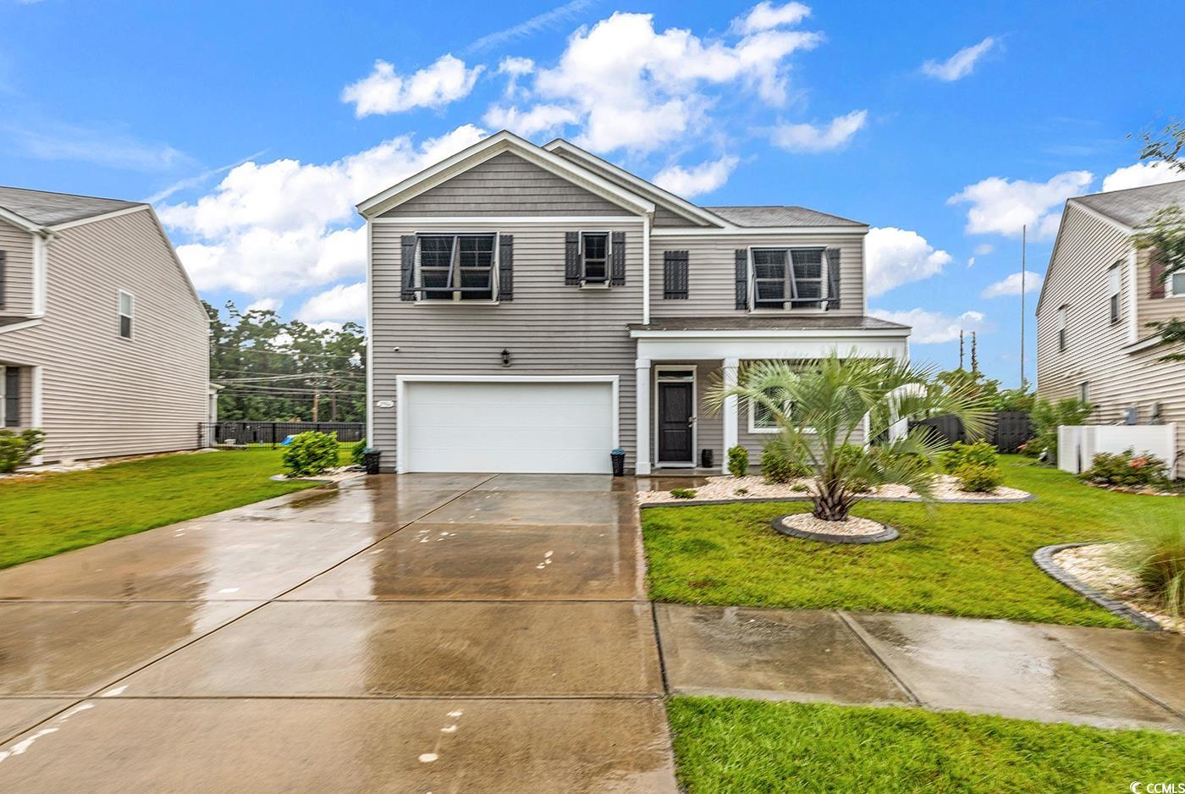
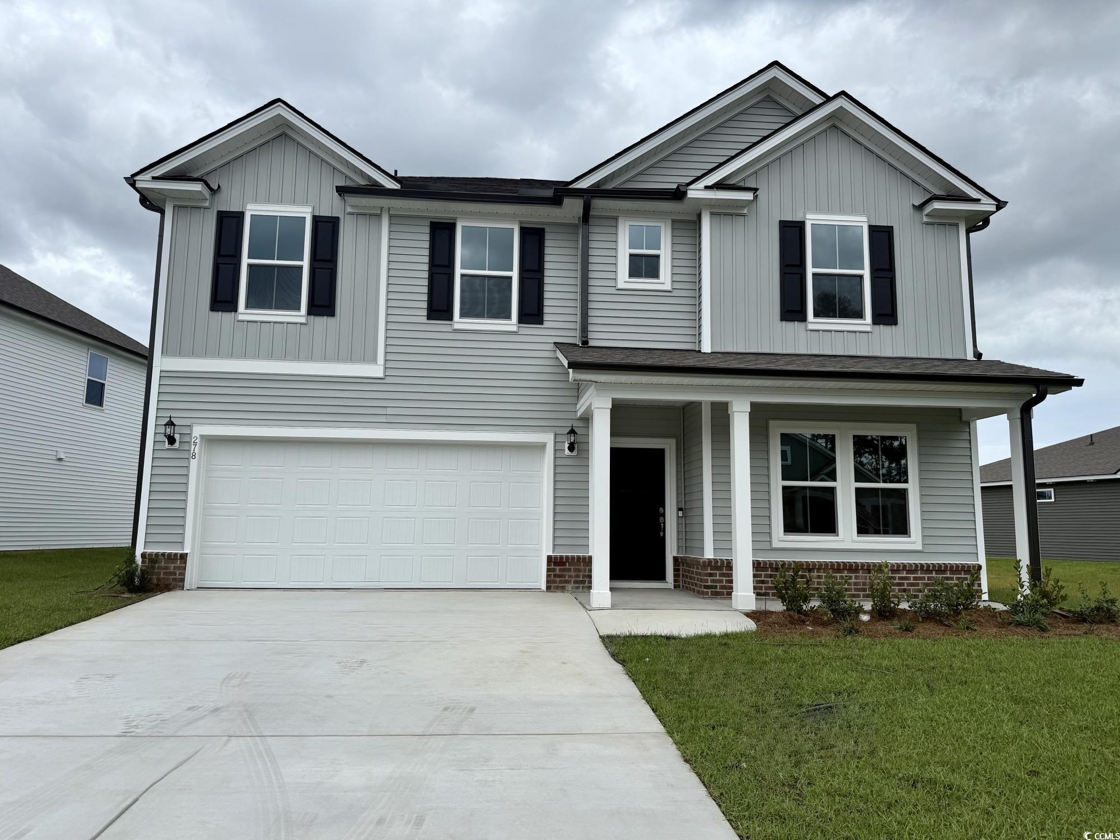
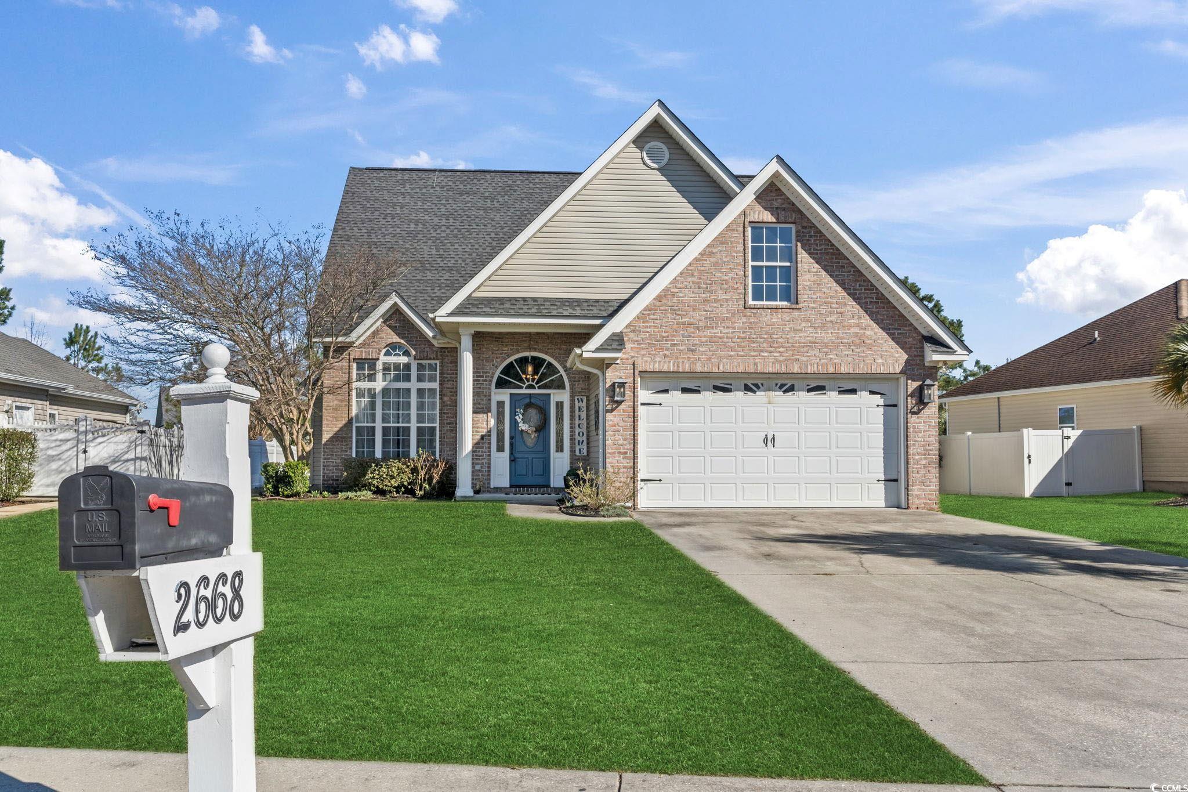
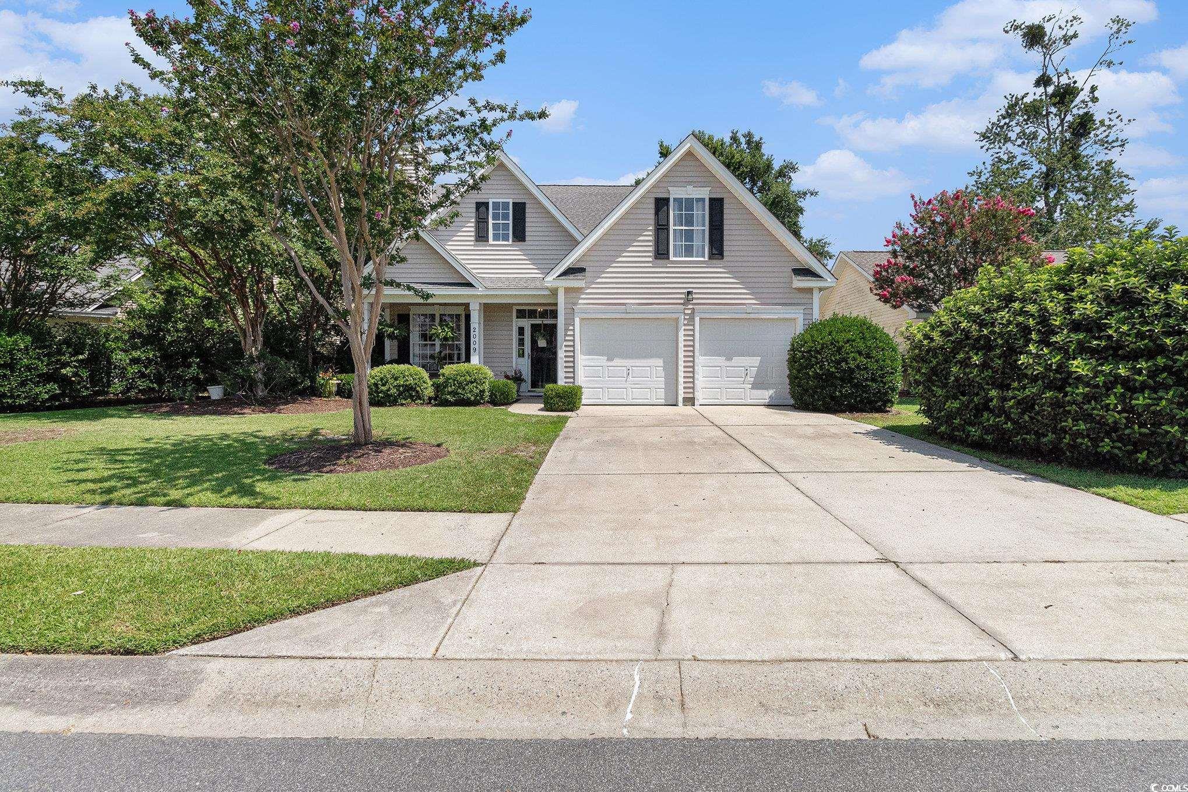
 Provided courtesy of © Copyright 2025 Coastal Carolinas Multiple Listing Service, Inc.®. Information Deemed Reliable but Not Guaranteed. © Copyright 2025 Coastal Carolinas Multiple Listing Service, Inc.® MLS. All rights reserved. Information is provided exclusively for consumers’ personal, non-commercial use, that it may not be used for any purpose other than to identify prospective properties consumers may be interested in purchasing.
Images related to data from the MLS is the sole property of the MLS and not the responsibility of the owner of this website. MLS IDX data last updated on 08-05-2025 11:45 PM EST.
Any images related to data from the MLS is the sole property of the MLS and not the responsibility of the owner of this website.
Provided courtesy of © Copyright 2025 Coastal Carolinas Multiple Listing Service, Inc.®. Information Deemed Reliable but Not Guaranteed. © Copyright 2025 Coastal Carolinas Multiple Listing Service, Inc.® MLS. All rights reserved. Information is provided exclusively for consumers’ personal, non-commercial use, that it may not be used for any purpose other than to identify prospective properties consumers may be interested in purchasing.
Images related to data from the MLS is the sole property of the MLS and not the responsibility of the owner of this website. MLS IDX data last updated on 08-05-2025 11:45 PM EST.
Any images related to data from the MLS is the sole property of the MLS and not the responsibility of the owner of this website.

