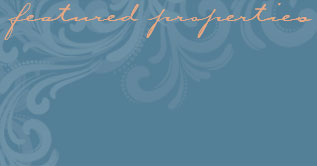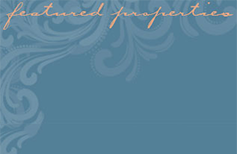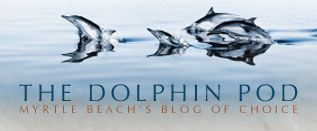Pawleys Island Real Estate
Pawleys Island, SC 29585
- 2Beds
- 2Full Baths
- 1Half Baths
- 1,604SqFt
- 2005Year Built
- 0.00Acres
- MLS# 2515701
- Residential
- Townhouse
- Active
- Approx Time on Market1 month, 2 days
- Area44a Pawleys Island Mainland
- CountyGeorgetown
- Subdivision Rose Run
Overview
Welcome to 62-4 Ryegrass Lane, a beautifully maintained end-unit townhome that combines comfort, convenience, and privacy. Featuring 2 spacious bedrooms and 2.5 modern bathrooms, this bright and airy residence offers the perfect blend of form and function. On the main level you have the master bedroom ensuite. Upstairs, you'll find a generously sized loft and the second bedroom and full bathroom-ideal for hosting guests or creating a dual primary-suite setup. The convenient half bath on the main floor is perfect for visitors. As an end unit, enjoy added privacy, extra windows for natural light, and a quiet, peaceful setting. The open-concept main floor boasts a spacious living and dining area, perfect for entertaining or relaxing at home. A well-appointed kitchen includes ample cabinetry, and countertop space. Additional features include in-unit laundry, ample closet space, and an oversized one car garage. Whether you're a first-time homebuyer, downsizing, or seeking a low-maintenance lifestyle, this townhome checks all the boxes. This stylish home combines comfort and convenience with an unbeatable location and access to fantastic amenities, including a community pool perfect for relaxing or entertaining during warm-weather months. Located in Pawleys, you are minutes from the beaches, shopping and fantastic dining.
Agriculture / Farm
Grazing Permits Blm: ,No,
Horse: No
Grazing Permits Forest Service: ,No,
Grazing Permits Private: ,No,
Irrigation Water Rights: ,No,
Farm Credit Service Incl: ,No,
Crops Included: ,No,
Association Fees / Info
Hoa Frequency: Monthly
Hoa Fees: 410
Hoa: Yes
Hoa Includes: CommonAreas, LegalAccounting, MaintenanceGrounds, Pools, Sewer, Trash, Water
Community Features: LongTermRentalAllowed, Pool
Assoc Amenities: PetRestrictions, PetsAllowed
Bathroom Info
Total Baths: 3.00
Halfbaths: 1
Fullbaths: 2
Room Features
DiningRoom: LivingDiningRoom
Kitchen: BreakfastArea, CeilingFans, KitchenExhaustFan
LivingRoom: CeilingFans
Other: BedroomOnMainLevel, Loft
Bedroom Info
Beds: 2
Building Info
New Construction: No
Levels: Two
Year Built: 2005
Structure Type: Townhouse
Mobile Home Remains: ,No,
Zoning: PUD
Construction Materials: VinylSiding
Entry Level: 1
Buyer Compensation
Exterior Features
Spa: No
Patio and Porch Features: RearPorch, Patio, Porch, Screened
Pool Features: Community, OutdoorPool
Foundation: Slab
Exterior Features: Porch, Patio
Financial
Lease Renewal Option: ,No,
Garage / Parking
Garage: Yes
Carport: No
Parking Type: Garage, Private
Open Parking: No
Attached Garage: No
Green / Env Info
Interior Features
Floor Cover: Carpet, Laminate
Fireplace: No
Laundry Features: WasherHookup
Furnished: Unfurnished
Interior Features: BedroomOnMainLevel, BreakfastArea, Loft
Appliances: Dishwasher, Range, Refrigerator, RangeHood
Lot Info
Lease Considered: ,No,
Lease Assignable: ,No,
Acres: 0.00
Land Lease: No
Lot Description: Rectangular, RectangularLot
Misc
Pool Private: No
Pets Allowed: OwnerOnly, Yes
Offer Compensation
Other School Info
Property Info
County: Georgetown
View: No
Senior Community: No
Stipulation of Sale: None
Habitable Residence: ,No,
Property Sub Type Additional: Townhouse
Property Attached: No
Rent Control: No
Construction: Resale
Room Info
Basement: ,No,
Sold Info
Sqft Info
Building Sqft: 1604
Living Area Source: PublicRecords
Sqft: 1604
Tax Info
Unit Info
Unit: 4
Utilities / Hvac
Heating: Central, Electric
Cooling: CentralAir
Electric On Property: No
Cooling: Yes
Utilities Available: CableAvailable, ElectricityAvailable, SewerAvailable, WaterAvailable
Heating: Yes
Water Source: Public
Waterfront / Water
Waterfront: No
Courtesy of Marek Property Advisors


Real Estate IDX Websites by Myrsol Real Estate Solutions
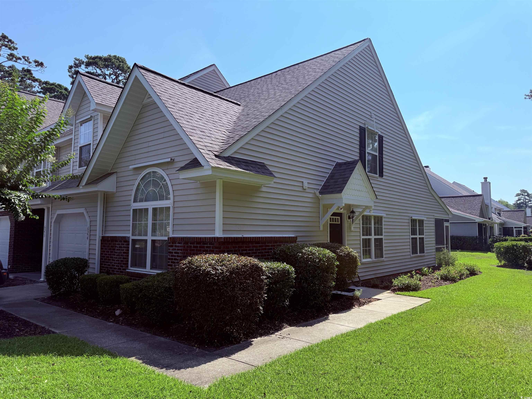

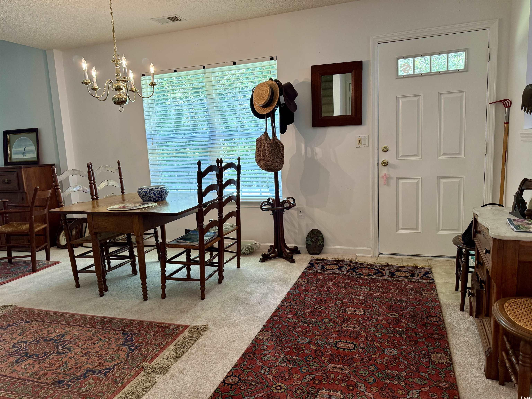
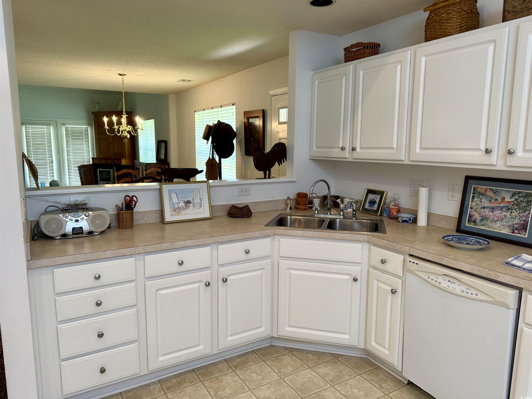

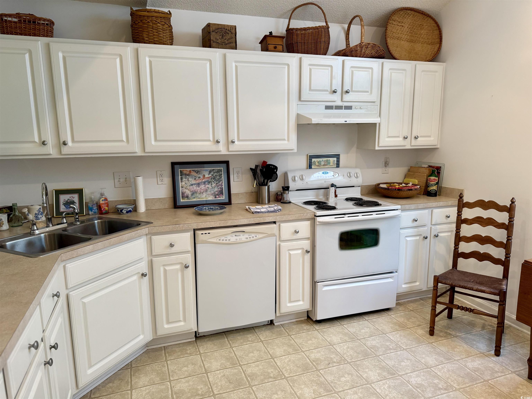

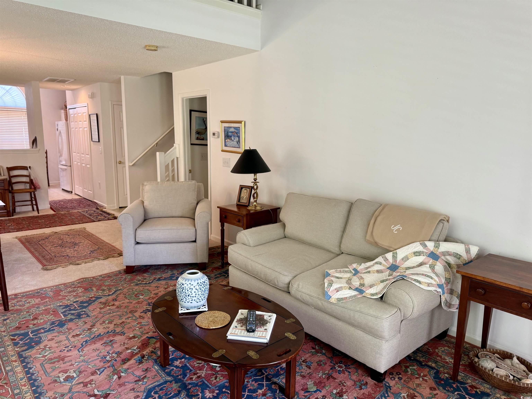
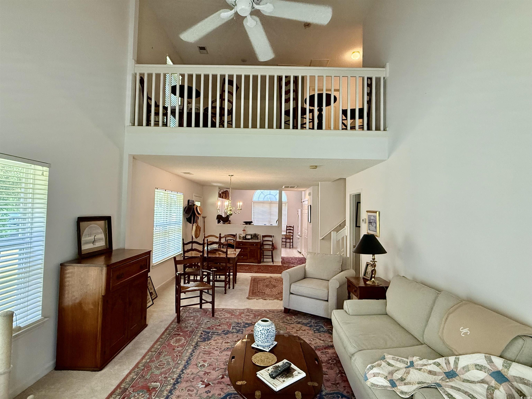
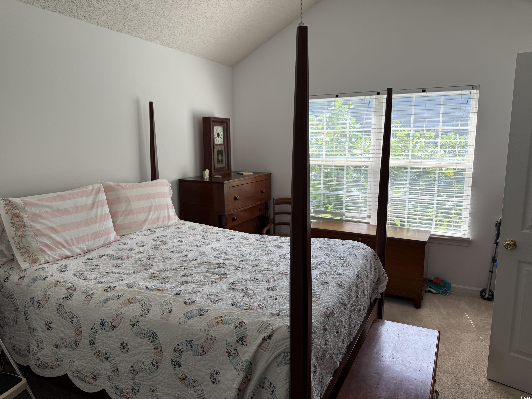
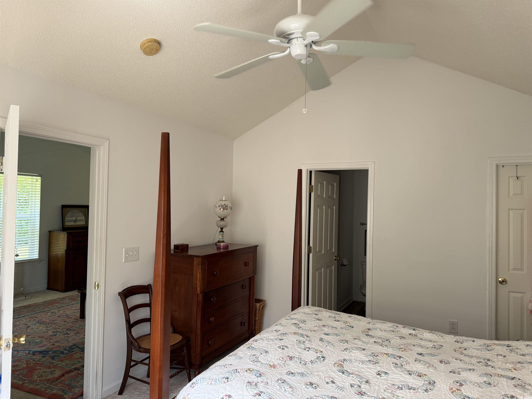
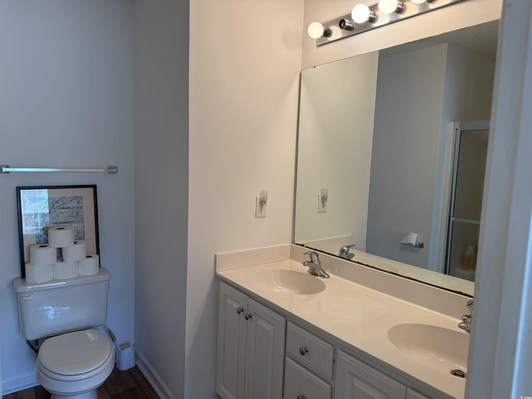

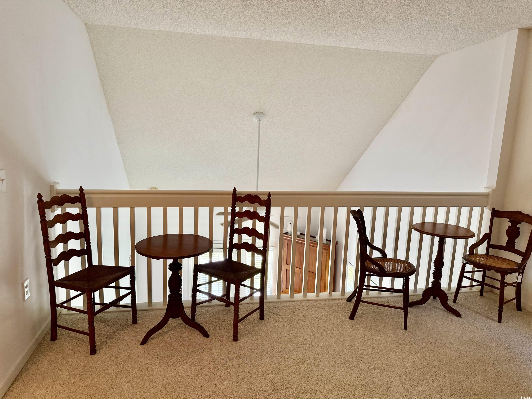
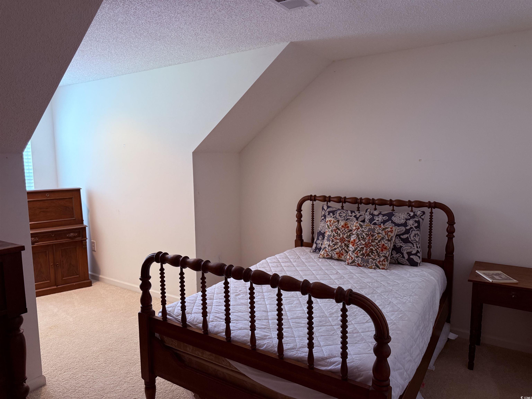
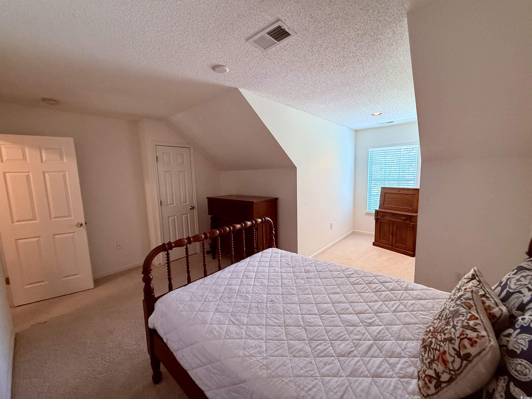
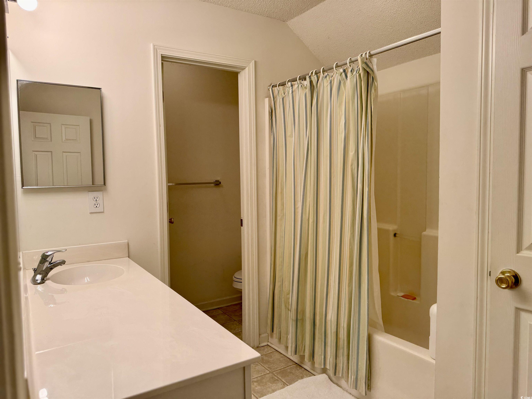

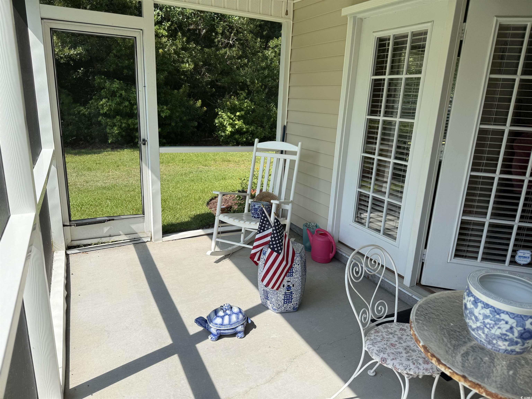
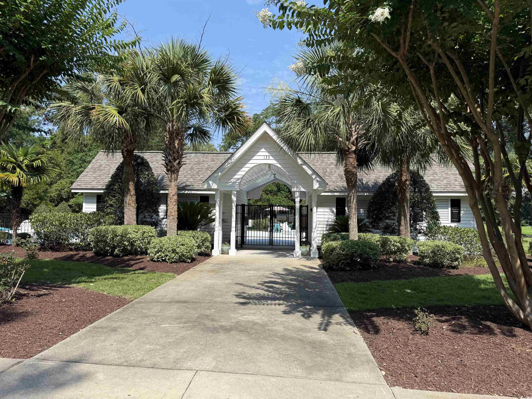
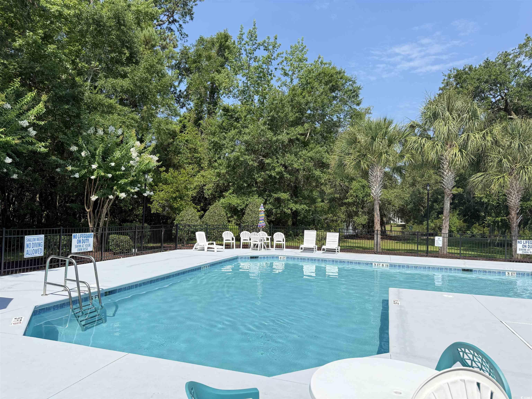
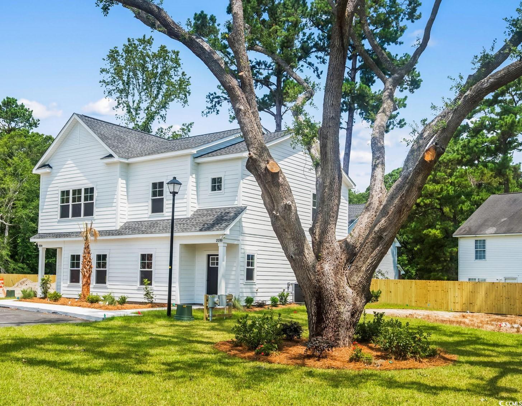
 MLS# 2518194
MLS# 2518194 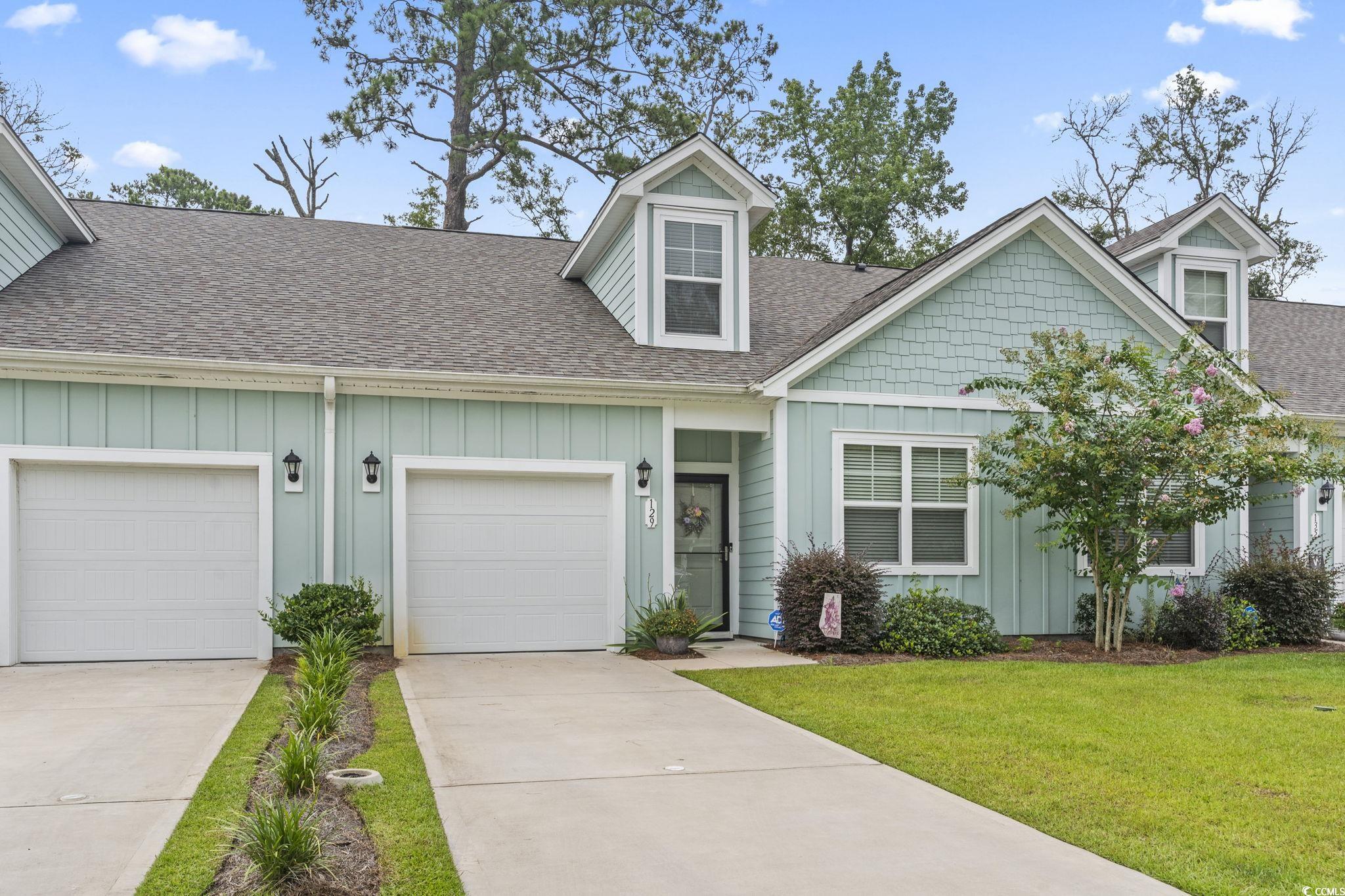


 Provided courtesy of © Copyright 2025 Coastal Carolinas Multiple Listing Service, Inc.®. Information Deemed Reliable but Not Guaranteed. © Copyright 2025 Coastal Carolinas Multiple Listing Service, Inc.® MLS. All rights reserved. Information is provided exclusively for consumers’ personal, non-commercial use, that it may not be used for any purpose other than to identify prospective properties consumers may be interested in purchasing.
Images related to data from the MLS is the sole property of the MLS and not the responsibility of the owner of this website. MLS IDX data last updated on 07-25-2025 11:49 PM EST.
Any images related to data from the MLS is the sole property of the MLS and not the responsibility of the owner of this website.
Provided courtesy of © Copyright 2025 Coastal Carolinas Multiple Listing Service, Inc.®. Information Deemed Reliable but Not Guaranteed. © Copyright 2025 Coastal Carolinas Multiple Listing Service, Inc.® MLS. All rights reserved. Information is provided exclusively for consumers’ personal, non-commercial use, that it may not be used for any purpose other than to identify prospective properties consumers may be interested in purchasing.
Images related to data from the MLS is the sole property of the MLS and not the responsibility of the owner of this website. MLS IDX data last updated on 07-25-2025 11:49 PM EST.
Any images related to data from the MLS is the sole property of the MLS and not the responsibility of the owner of this website.