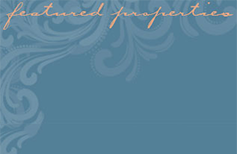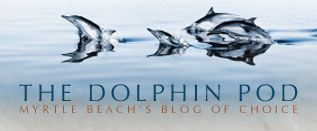Myrtle Beach Real Estate
Myrtle Beach, SC 29588
- 4Beds
- 3Full Baths
- 1Half Baths
- 3,396SqFt
- 2004Year Built
- 2.15Acres
- MLS# 2507832
- Residential
- Detached
- Active
- Approx Time on Market3 months, 28 days
- AreaMyrtle Beach Area--West of Socastee Between 544 & Wacc. River
- CountyHorry
- Subdivision Not within a Subdivision
Overview
PLEASE NOTE: THIS LISTING IS FOR THE HOUSE SITTING ON ONE ACRE LOT ALONG WITH ADDITIONAL 1+ acre lot to the left. This property may be purchased without the additional lot as well. This gorgeous, custom, built 4 bedroom, 3.5 bathroom home offers the perfect balance of luxury, comfort, and functionality all on a spacious one-acre lot with no HOA restrictions! Step into the gourmet kitchen, a chefs dream, featuring a HUGE island with room for seating, custom cabinets with a built-in pantry and pullouts, and leather-finish granite countertops. Its the perfect space to prepare meals and entertain with ease. The vaulted ceiling in the living room creates an airy, open feel, enhanced by custom crown molding for that extra touch of elegance. Retreat to the huge master suite, complete with a tray ceiling, barn door leading to an oversized walk-in closet, and a tranquil master bath featuring a jetted tub and custom tile walk-in shower - your own private oasis. Need space for guests or family, game room or man-cave? This home offers a separate suite with a full bathroom. Additional features include tankless hot water heater for endless hot water, whole-house gas generator giving peace of mind during any weather. Rooms have 3-foot doorways and low, easy entry into walk-in shower in the primary bathroom. With no HOA, youll have the freedom to enjoy your property your way. Dont miss this one-of-a-kind home. Schedule your private showing today! All measurements are estimated and should be verified by Buyer.
Agriculture / Farm
Grazing Permits Blm: ,No,
Horse: No
Grazing Permits Forest Service: ,No,
Other Structures: LivingQuarters
Grazing Permits Private: ,No,
Irrigation Water Rights: ,No,
Farm Credit Service Incl: ,No,
Other Equipment: Generator
Crops Included: ,No,
Association Fees / Info
Hoa Frequency: Monthly
Hoa: No
Community Features: GolfCartsOk, LongTermRentalAllowed, ShortTermRentalAllowed
Assoc Amenities: OwnerAllowedGolfCart, OwnerAllowedMotorcycle, PetRestrictions, TenantAllowedGolfCart, TenantAllowedMotorcycle
Bathroom Info
Total Baths: 4.00
Halfbaths: 1
Fullbaths: 3
Room Dimensions
Bedroom1: 12x16
Bedroom2: 13x14
Bedroom3: 17x30
DiningRoom: 12x20
LivingRoom: 21x22
PrimaryBedroom: 18x22
Room Level
Bedroom1: First
Bedroom2: First
Bedroom3: First
PrimaryBedroom: First
Room Features
DiningRoom: CeilingFans, SeparateFormalDiningRoom, VaultedCeilings
FamilyRoom: CeilingFans, VaultedCeilings
Kitchen: KitchenIsland, Pantry, StainlessSteelAppliances, SolidSurfaceCounters
LivingRoom: VaultedCeilings
Other: BedroomOnMainLevel, InLawFloorplan
Bedroom Info
Beds: 4
Building Info
New Construction: No
Levels: One
Year Built: 2004
Mobile Home Remains: ,No,
Zoning: SF40
Style: Ranch
Construction Materials: Brick
Buyer Compensation
Exterior Features
Spa: No
Patio and Porch Features: FrontPorch, Patio
Foundation: Slab
Exterior Features: HandicapAccessible, Patio
Financial
Lease Renewal Option: ,No,
Garage / Parking
Parking Capacity: 10
Garage: No
Carport: Yes
Parking Type: Carport, Boat, RvAccessParking
Open Parking: No
Attached Garage: No
Green / Env Info
Interior Features
Floor Cover: Carpet, Laminate, Tile
Fireplace: No
Laundry Features: WasherHookup
Furnished: Unfurnished
Interior Features: HandicapAccess, SplitBedrooms, BedroomOnMainLevel, InLawFloorplan, KitchenIsland, StainlessSteelAppliances, SolidSurfaceCounters
Appliances: Cooktop, Dishwasher, Range
Lot Info
Lease Considered: ,No,
Lease Assignable: ,No,
Acres: 2.15
Land Lease: No
Lot Description: OneOrMoreAcres, Rectangular, RectangularLot
Misc
Pool Private: No
Pets Allowed: OwnerOnly, Yes
Offer Compensation
Other School Info
Property Info
County: Horry
View: No
Senior Community: No
Stipulation of Sale: None
Habitable Residence: ,No,
View: Lake
Property Sub Type Additional: Detached
Property Attached: No
Disclosures: SellerDisclosure
Rent Control: No
Construction: Resale
Room Info
Basement: ,No,
Sold Info
Sqft Info
Building Sqft: 4000
Living Area Source: PublicRecords
Sqft: 3396
Tax Info
Unit Info
Utilities / Hvac
Heating: Central
Cooling: CentralAir
Electric On Property: No
Cooling: Yes
Utilities Available: CableAvailable, ElectricityAvailable, SewerAvailable, UndergroundUtilities, WaterAvailable
Heating: Yes
Water Source: Public
Waterfront / Water
Waterfront: No
Schools
Elem: Forestbrook Elementary School
Middle: Forestbrook Middle School
High: Socastee High School
Directions
From Dick Pond Road, turn onto Peachtree Road. Go for 1.7 mile then turn right onto Clardy Lane. Go for 0.2 miles then turn right onto Ely Trail. Property is on the left.Courtesy of Re/max Southern Shores - Cell: 843-602-1173


Real Estate IDX Websites by Myrsol Real Estate Solutions


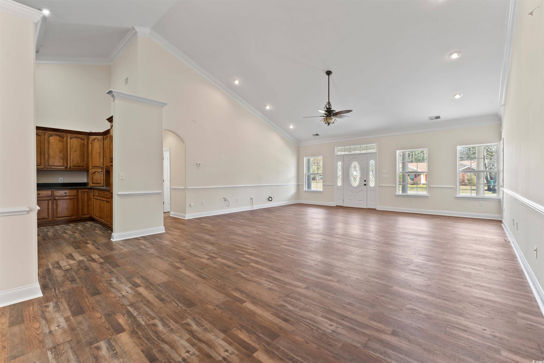

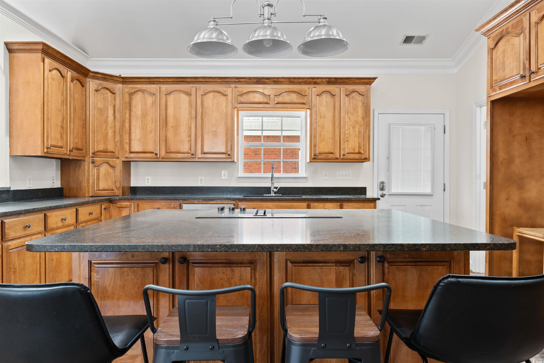





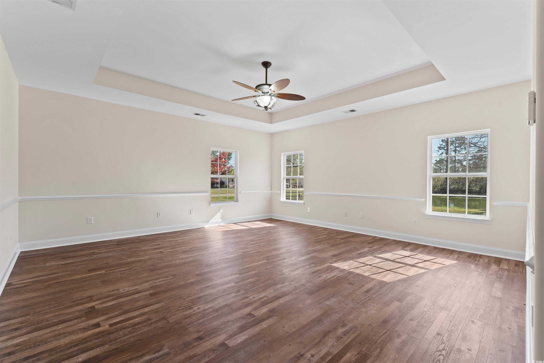
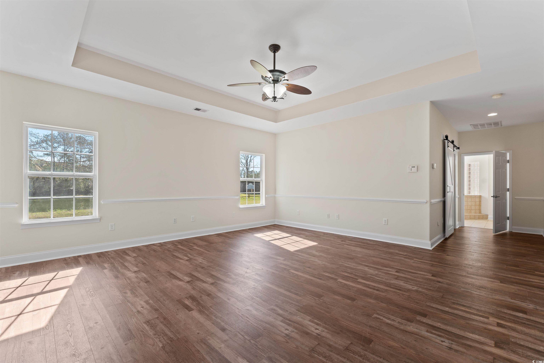
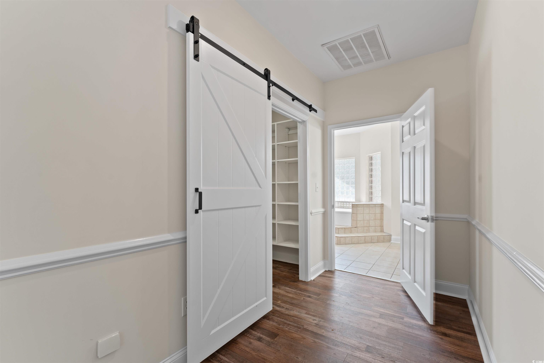
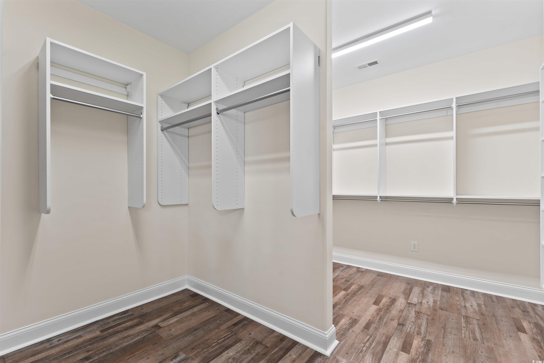

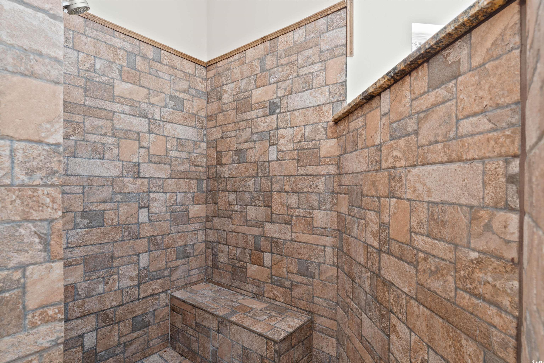
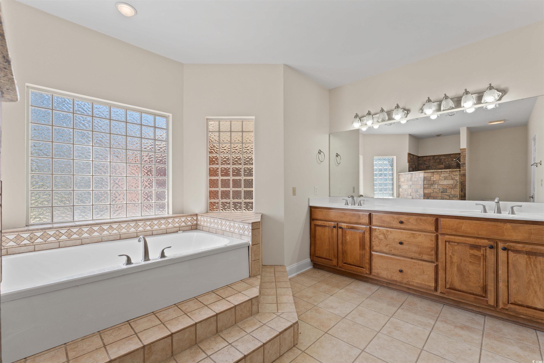
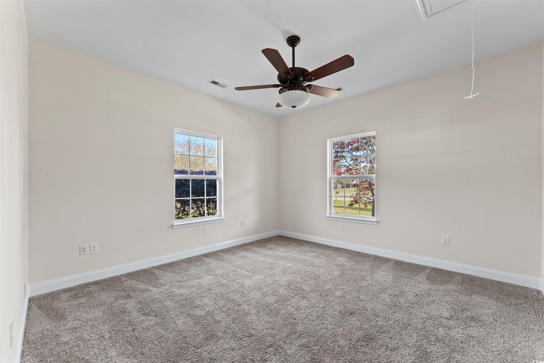
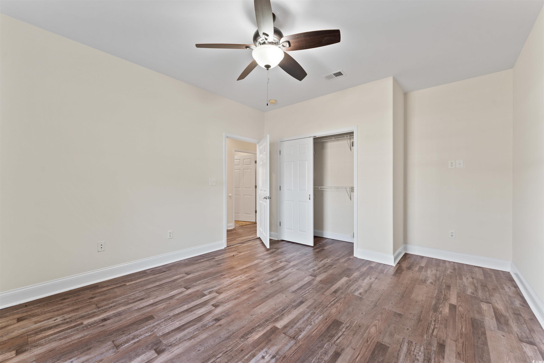
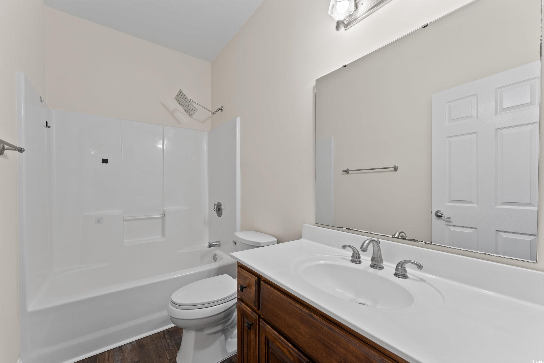



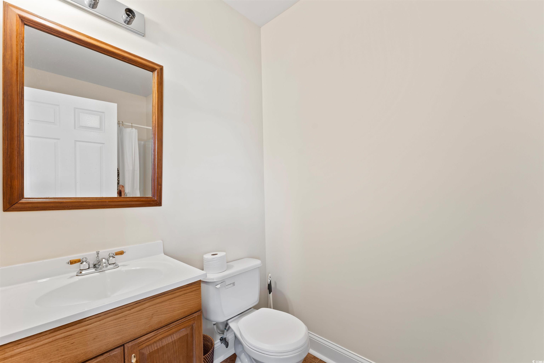
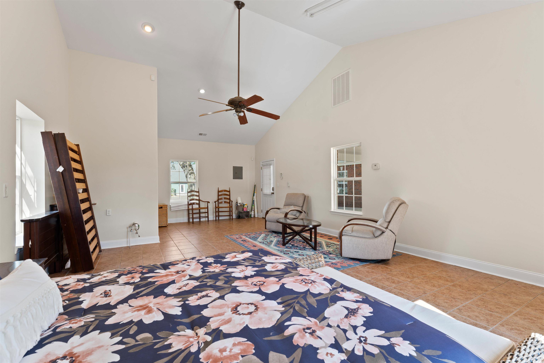


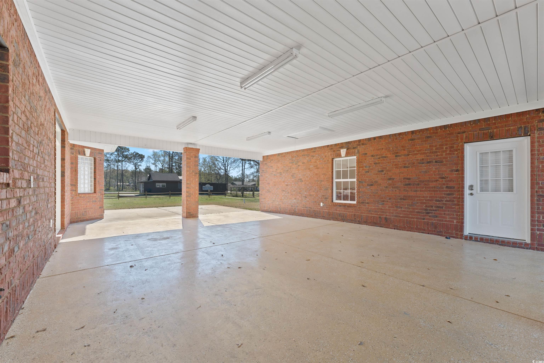



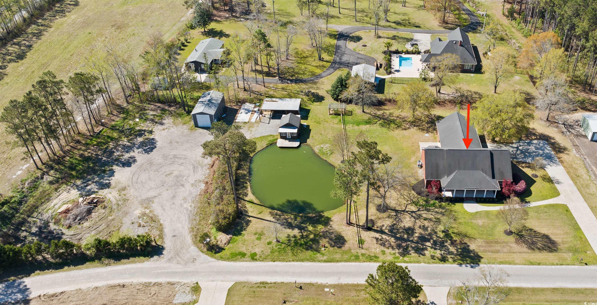
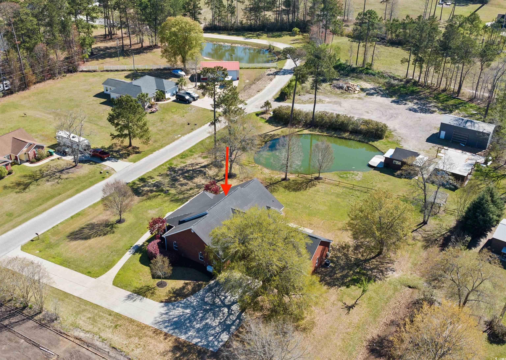
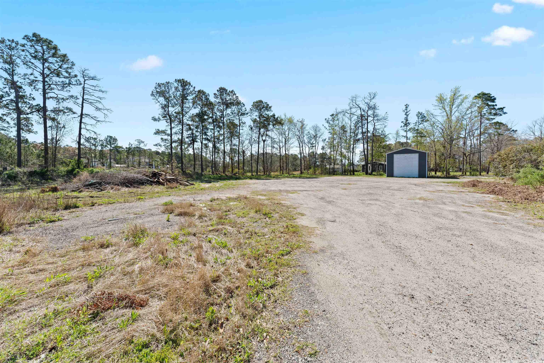

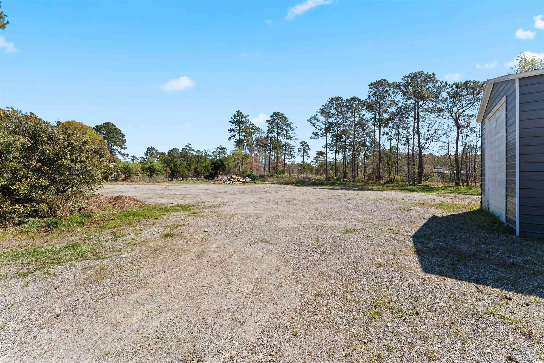


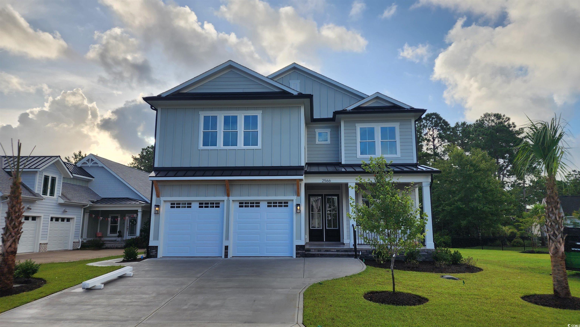
 MLS# 2517623
MLS# 2517623 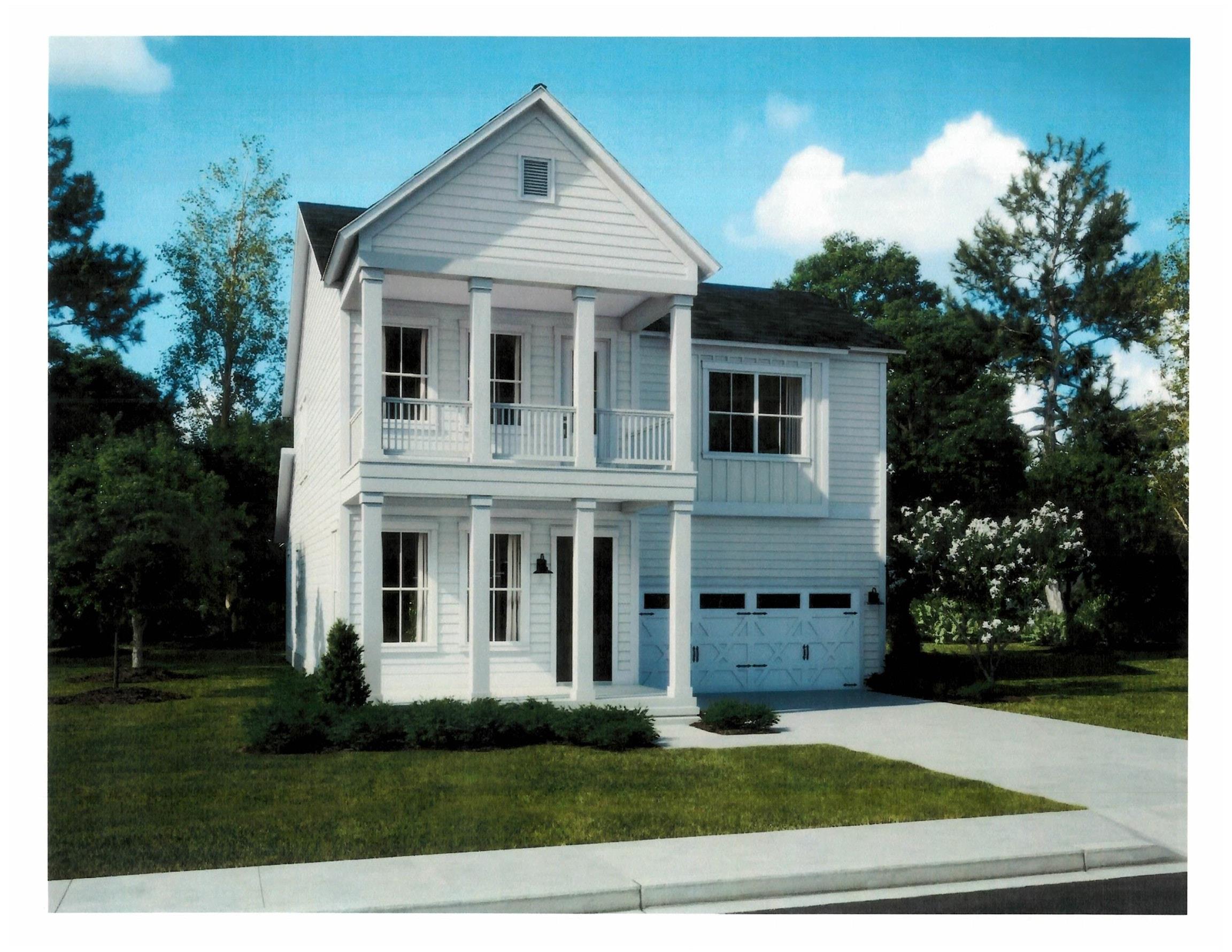
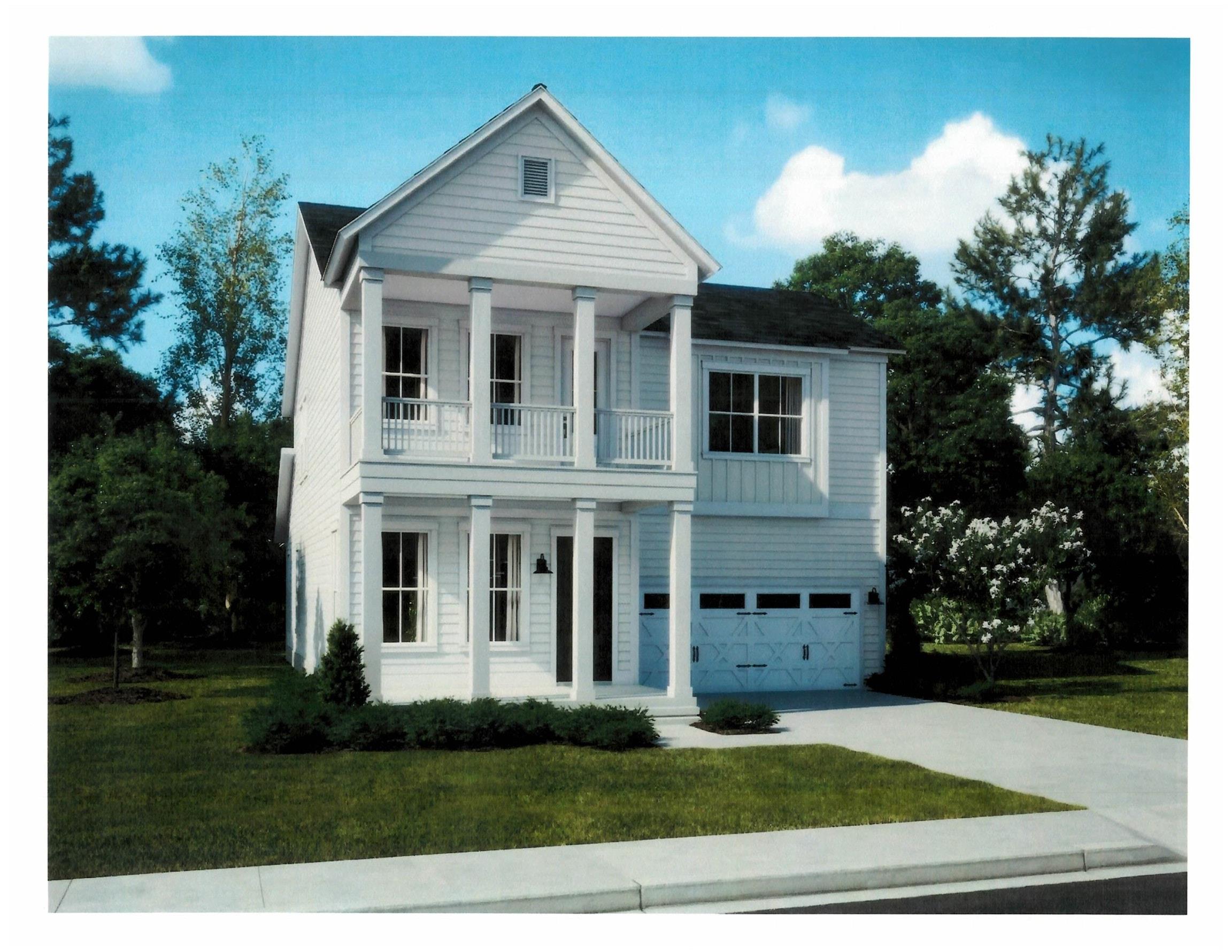

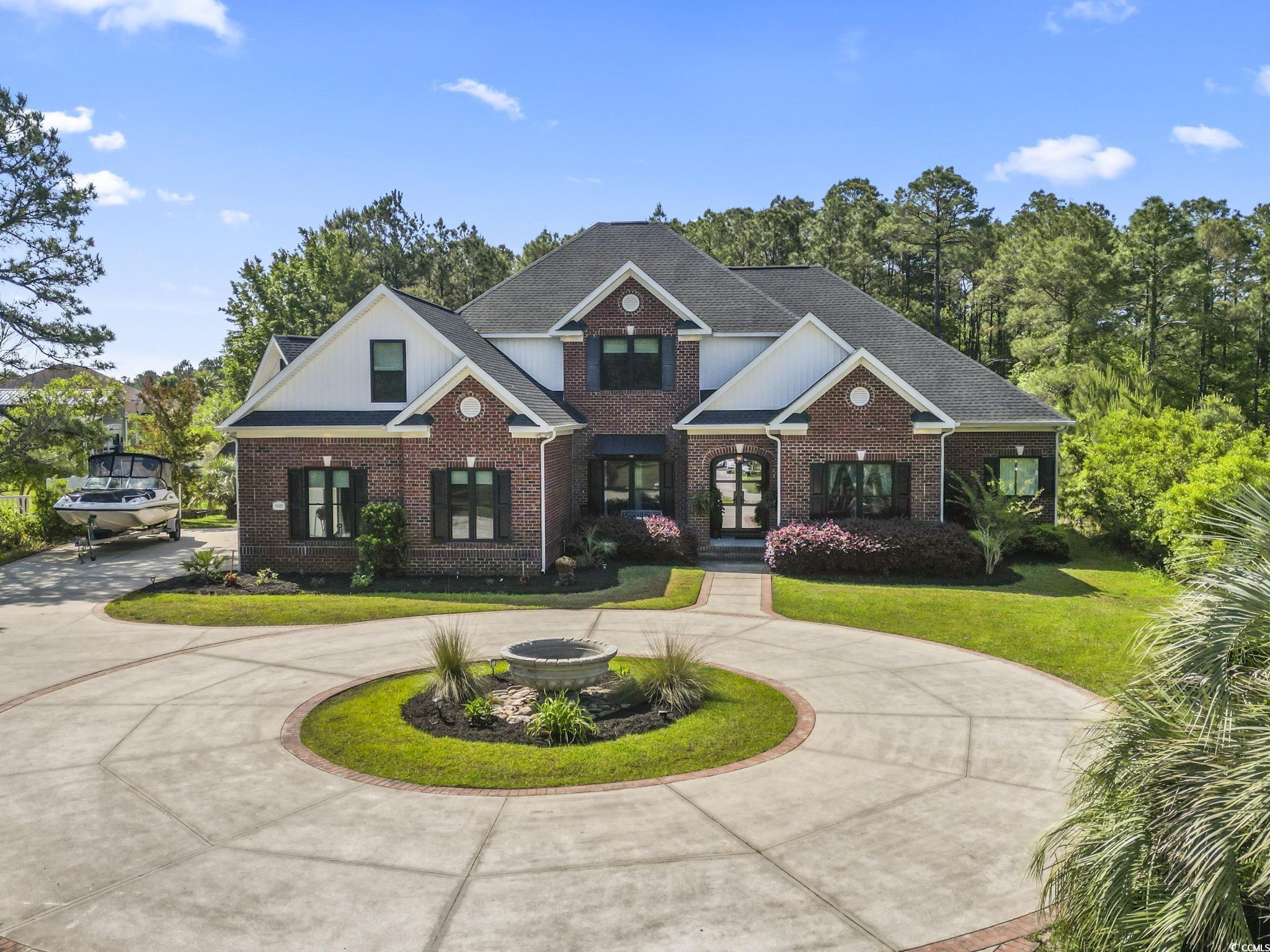
 Provided courtesy of © Copyright 2025 Coastal Carolinas Multiple Listing Service, Inc.®. Information Deemed Reliable but Not Guaranteed. © Copyright 2025 Coastal Carolinas Multiple Listing Service, Inc.® MLS. All rights reserved. Information is provided exclusively for consumers’ personal, non-commercial use, that it may not be used for any purpose other than to identify prospective properties consumers may be interested in purchasing.
Images related to data from the MLS is the sole property of the MLS and not the responsibility of the owner of this website. MLS IDX data last updated on 07-24-2025 8:35 PM EST.
Any images related to data from the MLS is the sole property of the MLS and not the responsibility of the owner of this website.
Provided courtesy of © Copyright 2025 Coastal Carolinas Multiple Listing Service, Inc.®. Information Deemed Reliable but Not Guaranteed. © Copyright 2025 Coastal Carolinas Multiple Listing Service, Inc.® MLS. All rights reserved. Information is provided exclusively for consumers’ personal, non-commercial use, that it may not be used for any purpose other than to identify prospective properties consumers may be interested in purchasing.
Images related to data from the MLS is the sole property of the MLS and not the responsibility of the owner of this website. MLS IDX data last updated on 07-24-2025 8:35 PM EST.
Any images related to data from the MLS is the sole property of the MLS and not the responsibility of the owner of this website.
