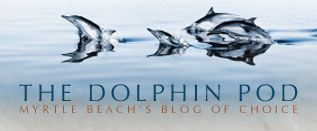Pawleys Island Real Estate
Pawleys Island, SC 29585
- 3Beds
- 2Full Baths
- N/AHalf Baths
- 1,614SqFt
- 2018Year Built
- 0.18Acres
- MLS# 2510888
- Residential
- Detached
- Active
- Approx Time on Market2 months, 22 days
- AreaPawleys Island Area-Litchfield Mainland
- CountyGeorgetown
- Subdivision Parkside At Pawleys
Overview
Discover the perfect blend of charm, comfort, and location with this stunning 3-bedroom, 2-bathroom pond-front home in the heart of Pawleys Island. From the moment you arrive, youll be captivated by the peaceful setting, lush landscaping, and inviting curb appeal. Step inside and fall in love with the spacious, light-filled living room, beautifully enhanced by a custom wall painting that gives the home a unique and artistic touch. The open-concept kitchen and living area are ideal for hosting friends, making memories, and enjoying everyday life in style. Enjoy the best of Lowcountry living on your large screened-in back porch overlooking the pond the perfect spot for morning coffee, evening wine, or just soaking in the natural beauty around you. The backyard offers a lovely, well-kept green space thats great for gardening, pets, or play. This home isnt just a place to live its a lifestyle. Located minutes from Pawleys Islands world-famous beaches, top-tier golf courses, boutique shopping, and incredible dining, youll have everything you need right at your fingertips. Whether youre looking for your forever home, a vacation retreat, or a peaceful place to retire, 40 Parkside Drive checks every box. Dont wait homes like this in Pawleys Island dont last long. Schedule your private showing today and make your coastal dream a reality!
Open House Info
Openhouse Start Time:
Saturday, July 26th, 2025 @ 11:00 AM
Openhouse End Time:
Saturday, July 26th, 2025 @ 1:00 PM
Openhouse Remarks: open house
Agriculture / Farm
Grazing Permits Blm: ,No,
Horse: No
Grazing Permits Forest Service: ,No,
Grazing Permits Private: ,No,
Irrigation Water Rights: ,No,
Farm Credit Service Incl: ,No,
Crops Included: ,No,
Association Fees / Info
Hoa Frequency: Monthly
Hoa Fees: 115
Hoa: Yes
Hoa Includes: CommonAreas, Trash
Community Features: Other
Assoc Amenities: Other
Bathroom Info
Total Baths: 2.00
Fullbaths: 2
Room Features
DiningRoom: KitchenDiningCombo
Kitchen: KitchenIsland, Pantry, StainlessSteelAppliances, SolidSurfaceCounters
LivingRoom: CeilingFans
Other: BedroomOnMainLevel, Other
Bedroom Info
Beds: 3
Building Info
New Construction: No
Levels: MultiSplit
Year Built: 2018
Mobile Home Remains: ,No,
Zoning: res
Style: Traditional
Construction Materials: VinylSiding, WoodFrame
Buyer Compensation
Exterior Features
Spa: No
Foundation: Slab
Financial
Lease Renewal Option: ,No,
Garage / Parking
Parking Capacity: 4
Garage: Yes
Carport: No
Parking Type: Attached, Garage, TwoCarGarage, GarageDoorOpener
Open Parking: No
Attached Garage: Yes
Garage Spaces: 2
Green / Env Info
Interior Features
Floor Cover: Vinyl
Fireplace: No
Laundry Features: WasherHookup
Furnished: Unfurnished
Interior Features: Other, BedroomOnMainLevel, KitchenIsland, StainlessSteelAppliances, SolidSurfaceCounters
Appliances: Cooktop, Microwave, Range
Lot Info
Lease Considered: ,No,
Lease Assignable: ,No,
Acres: 0.18
Land Lease: No
Misc
Pool Private: No
Offer Compensation
Other School Info
Property Info
County: Georgetown
View: No
Senior Community: No
Stipulation of Sale: None
Habitable Residence: ,No,
Property Sub Type Additional: Detached
Property Attached: No
Security Features: SmokeDetectors
Disclosures: CovenantsRestrictionsDisclosure,SellerDisclosure
Rent Control: No
Construction: Resale
Room Info
Basement: ,No,
Sold Info
Sqft Info
Building Sqft: 2262
Living Area Source: PublicRecords
Sqft: 1614
Tax Info
Unit Info
Utilities / Hvac
Heating: Central, Electric
Cooling: CentralAir
Electric On Property: No
Cooling: Yes
Utilities Available: CableAvailable, ElectricityAvailable, Other, SewerAvailable, WaterAvailable
Heating: Yes
Water Source: Public
Waterfront / Water
Waterfront: No
Directions
Get on US-501 S from Waccamaw Blvd Head northwest on Waccamaw Blvd Use the left lane to turn left onto George Bishop Pkwy Use the left 2 lanes to turn left to merge onto US-501 S toward Myrtle Bch Follow US Highway 17 Bypass S and US-17 S to Martin Luther King Rd in Litchfield by the Sea 30 min (22.0 mi) Merge onto US-501 S Slight right to merge onto US-17 S/US Highway 17 Bypass S toward Georgetown/Surfside Keep right to continue on US-17 S/US Highway 17 Bypass S Continue on Martin Luther King Rd. Drive to Parkside Dr Turn right onto Martin Luther King Rd Turn right onto Petigru Dr Turn right onto Parkside Dr 40 Parkside Dr LITCHFIELD, SC 29585Courtesy of Sloan Realty Group - Fax: 843-619-7111


Real Estate IDX Websites by Myrsol Real Estate Solutions
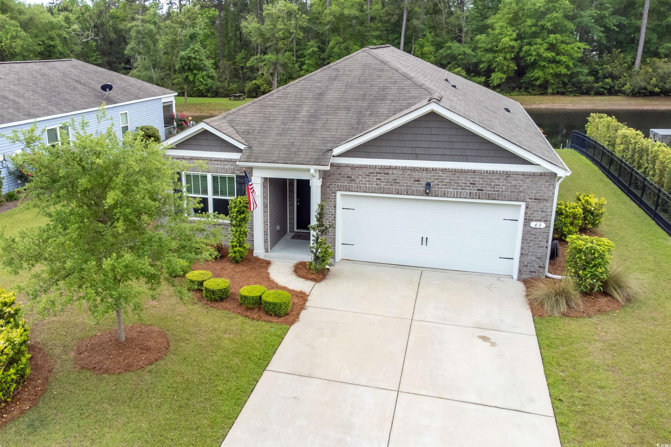
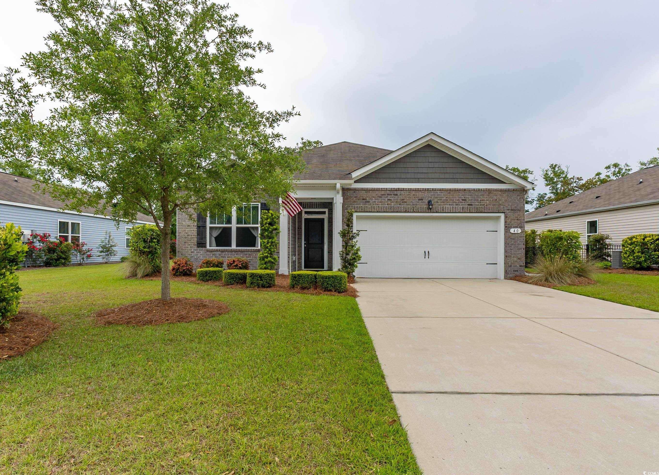
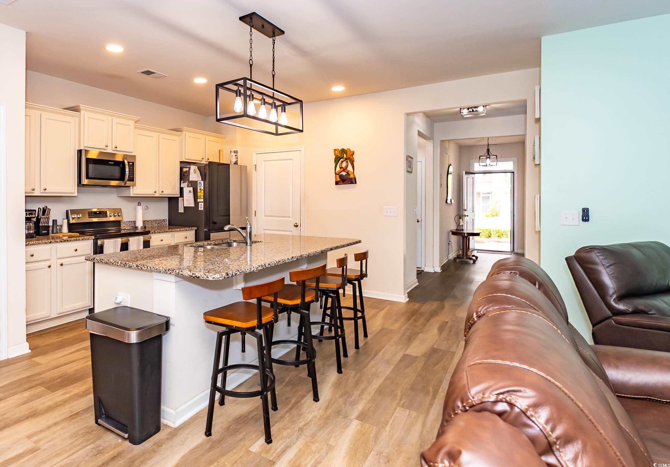

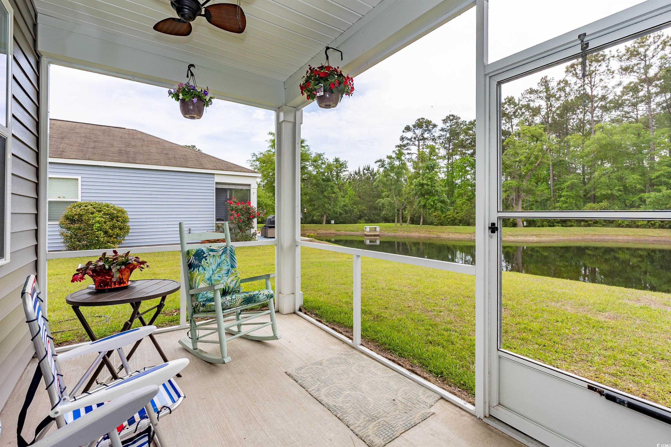

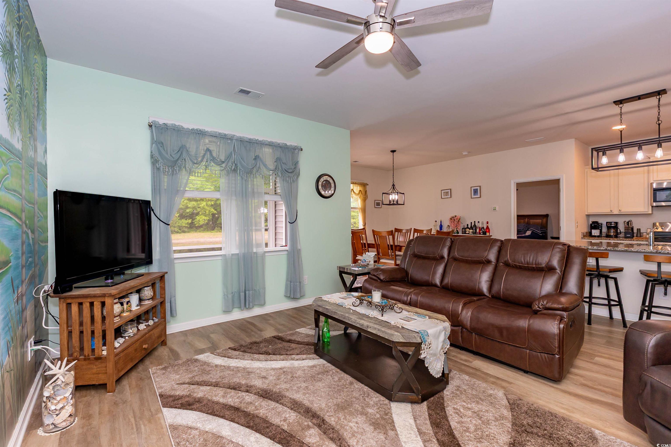



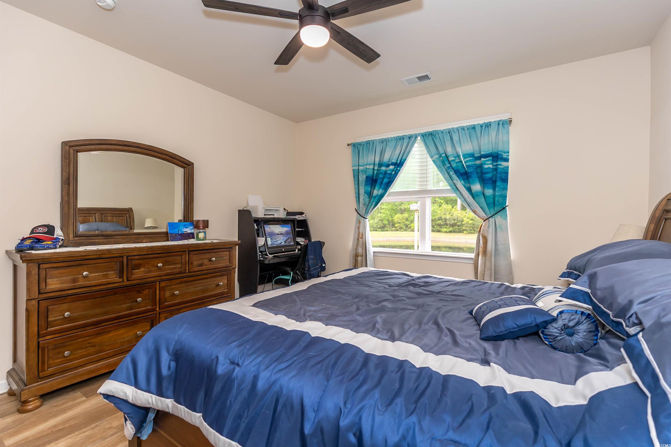

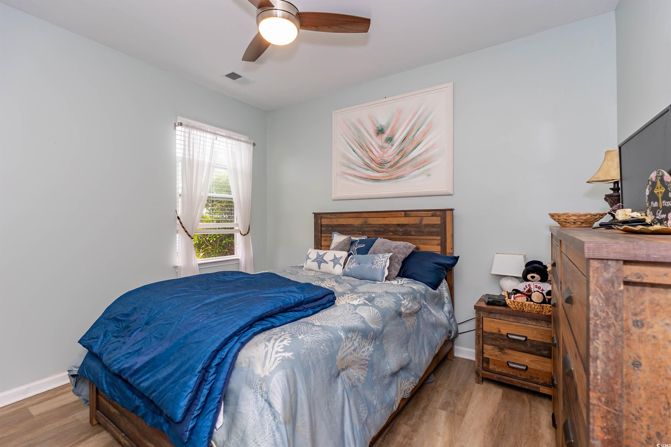


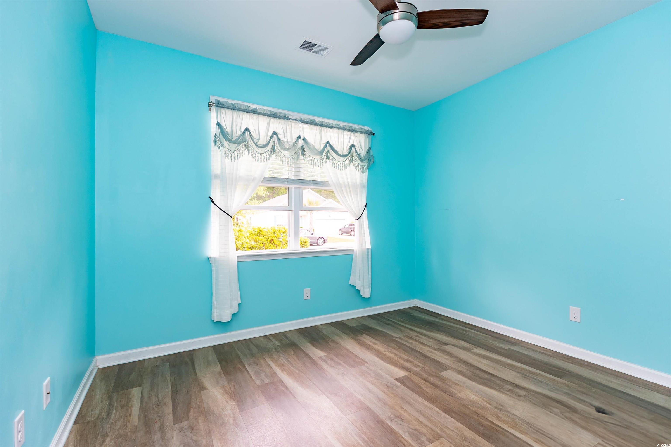
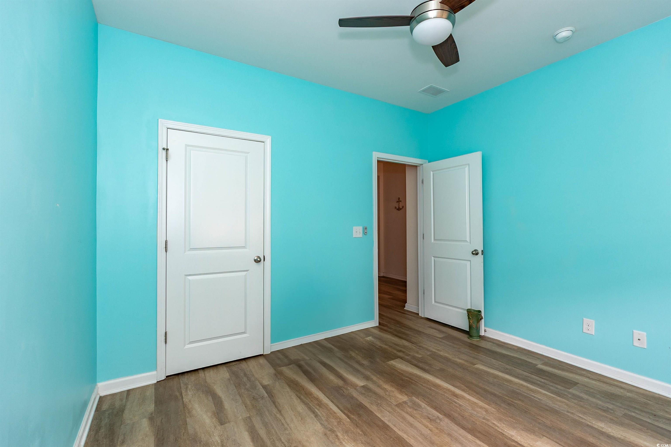
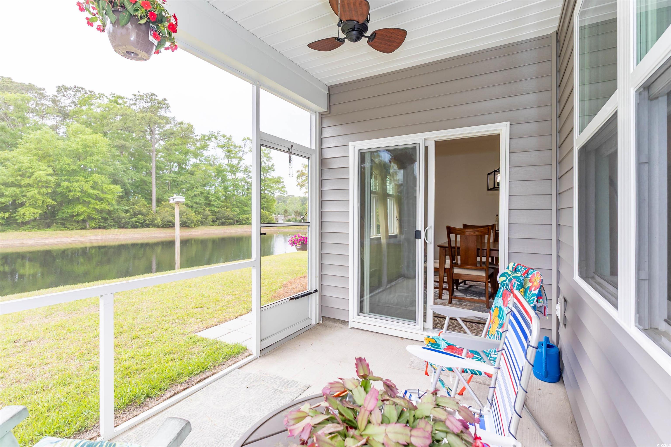

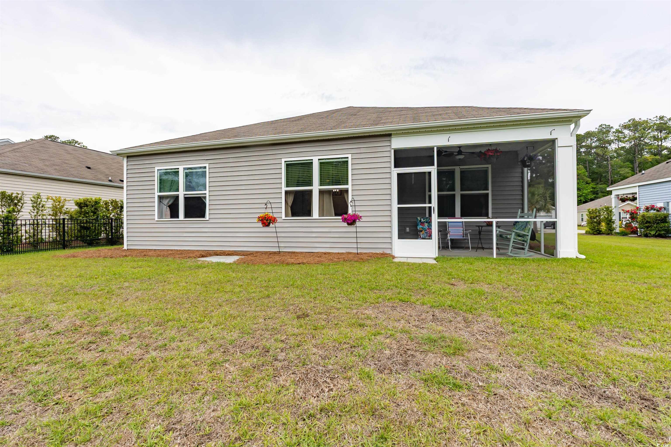
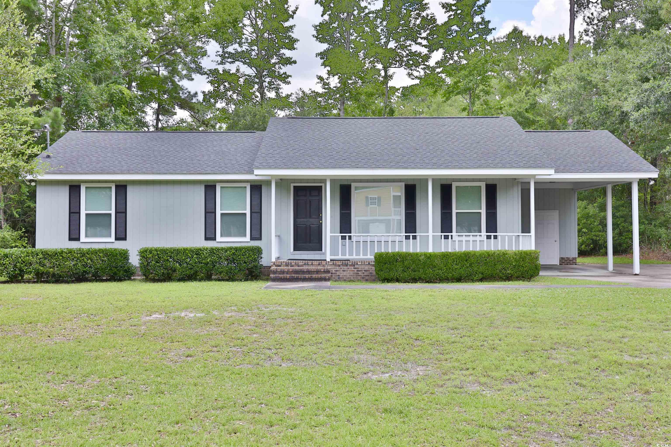
 MLS# 2517492
MLS# 2517492 



 Provided courtesy of © Copyright 2025 Coastal Carolinas Multiple Listing Service, Inc.®. Information Deemed Reliable but Not Guaranteed. © Copyright 2025 Coastal Carolinas Multiple Listing Service, Inc.® MLS. All rights reserved. Information is provided exclusively for consumers’ personal, non-commercial use, that it may not be used for any purpose other than to identify prospective properties consumers may be interested in purchasing.
Images related to data from the MLS is the sole property of the MLS and not the responsibility of the owner of this website. MLS IDX data last updated on 07-23-2025 2:21 PM EST.
Any images related to data from the MLS is the sole property of the MLS and not the responsibility of the owner of this website.
Provided courtesy of © Copyright 2025 Coastal Carolinas Multiple Listing Service, Inc.®. Information Deemed Reliable but Not Guaranteed. © Copyright 2025 Coastal Carolinas Multiple Listing Service, Inc.® MLS. All rights reserved. Information is provided exclusively for consumers’ personal, non-commercial use, that it may not be used for any purpose other than to identify prospective properties consumers may be interested in purchasing.
Images related to data from the MLS is the sole property of the MLS and not the responsibility of the owner of this website. MLS IDX data last updated on 07-23-2025 2:21 PM EST.
Any images related to data from the MLS is the sole property of the MLS and not the responsibility of the owner of this website.

