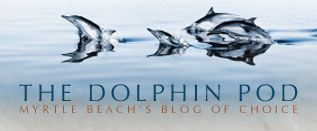Little River Real Estate
Little River, SC 29566
- 4Beds
- 3Full Baths
- N/AHalf Baths
- 2,760SqFt
- 2021Year Built
- 0.28Acres
- MLS# 2517077
- Residential
- Detached
- Active Under Contract
- Approx Time on Market18 days
- AreaLittle River Area--South of Hwy 9
- CountyHorry
- Subdivision Park Pointe
Overview
Welcome Home to this stunning 4BR/3BA home with all the upgrades you need with room to stretch! This Hickory Floor Plan offers all the conveniences on the first level with the extra large 4th bedroom/bath and extra storage upstairs. The kitchen offers an abundance of cabinet storage, Granite Counter-tops complimented with subway tile backsplash, stainless steel appliances and breakfast nook. The gas stove is equipped with 4 burners and a griddle. There is plenty of room to sit at the breakfast bar while the ""chef"" prepares meals or for an even larger crowd, use the breakfast nook and dining room. The kitchen overlooks the living room which boasts vaulted ceilings and gas fireplace. Adjacent to the living room is a sitting room which leads to an enclosed all seasons room. The primary suite is located on the first floor and the primary bathroom offers double vanity, shower and a large walk-in closet that is sure to impress. There are two additional bedrooms and guest bath on the first floor. The front bedroom is currently being used as an office. The large laundry room has enough room for a side by side washer/dryer and a sink with subway tile backsplash. The 4th bedroom upstairs is perfect for a someone wanting privacy. It's large with another full bath and closet not to mention the extra storage. The owners opted to get a 3 car garage with 4ft depth expansion which offers even more parking and storage. This home sits on one of the largest lots in Park Pointe. It's very convenient to the NMB Water Park, dog park, the beach, golfing, fishing, shopping offering very easy access to major highways and medical facilities.
Agriculture / Farm
Grazing Permits Blm: ,No,
Horse: No
Grazing Permits Forest Service: ,No,
Grazing Permits Private: ,No,
Irrigation Water Rights: ,No,
Farm Credit Service Incl: ,No,
Crops Included: ,No,
Association Fees / Info
Hoa Frequency: Monthly
Hoa Fees: 84
Hoa: Yes
Hoa Includes: CommonAreas
Community Features: GolfCartsOk, Pool
Assoc Amenities: OwnerAllowedGolfCart, OwnerAllowedMotorcycle
Bathroom Info
Total Baths: 3.00
Fullbaths: 3
Room Dimensions
Bedroom1: 13.2x12.1
Bedroom2: 13.2x11.9
Bedroom3: 24.8x18.3
DiningRoom: 12.6 x10.9
GreatRoom: 16 x 21.3
Kitchen: 10 x 16
PrimaryBedroom: 13.2x15.3
Room Level
Bedroom1: First
Bedroom2: First
Bedroom3: Second
PrimaryBedroom: First
Room Features
DiningRoom: SeparateFormalDiningRoom
FamilyRoom: Fireplace, VaultedCeilings
Kitchen: BreakfastBar, BreakfastArea, KitchenExhaustFan, Pantry, StainlessSteelAppliances, SolidSurfaceCounters
Other: BedroomOnMainLevel, EntranceFoyer
Bedroom Info
Beds: 4
Building Info
New Construction: No
Levels: OneAndOneHalf
Year Built: 2021
Mobile Home Remains: ,No,
Zoning: R1
Style: Ranch
Construction Materials: Masonry, WoodFrame
Builders Name: RealStar Homes
Builder Model: Hickory
Buyer Compensation
Exterior Features
Spa: No
Patio and Porch Features: RearPorch, FrontPorch, Patio
Pool Features: Community, OutdoorPool
Foundation: Slab
Exterior Features: SprinklerIrrigation, Porch, Patio
Financial
Lease Renewal Option: ,No,
Garage / Parking
Parking Capacity: 5
Garage: Yes
Carport: No
Parking Type: Attached, Garage, ThreeCarGarage, GarageDoorOpener
Open Parking: No
Attached Garage: Yes
Garage Spaces: 3
Green / Env Info
Interior Features
Floor Cover: Carpet, LuxuryVinyl, LuxuryVinylPlank, Tile
Fireplace: Yes
Laundry Features: WasherHookup
Furnished: Unfurnished
Interior Features: Fireplace, SplitBedrooms, BreakfastBar, BedroomOnMainLevel, BreakfastArea, EntranceFoyer, StainlessSteelAppliances, SolidSurfaceCounters
Appliances: Dishwasher, Disposal, Microwave, Range, Refrigerator, RangeHood, Dryer, Washer
Lot Info
Lease Considered: ,No,
Lease Assignable: ,No,
Acres: 0.28
Land Lease: No
Lot Description: OutsideCityLimits, Other
Misc
Pool Private: No
Offer Compensation
Other School Info
Property Info
County: Horry
View: No
Senior Community: No
Stipulation of Sale: None
Habitable Residence: ,No,
Property Sub Type Additional: Detached
Property Attached: No
Security Features: SmokeDetectors
Disclosures: CovenantsRestrictionsDisclosure,SellerDisclosure
Rent Control: No
Construction: Resale
Room Info
Basement: ,No,
Sold Info
Sqft Info
Building Sqft: 3929
Living Area Source: PublicRecords
Sqft: 2760
Tax Info
Unit Info
Utilities / Hvac
Heating: Central, Electric
Cooling: CentralAir
Electric On Property: No
Cooling: Yes
Utilities Available: CableAvailable, ElectricityAvailable, SewerAvailable, UndergroundUtilities, WaterAvailable
Heating: Yes
Water Source: Public
Waterfront / Water
Waterfront: No
Courtesy of Realty One Group Dockside


Real Estate IDX Websites by Myrsol Real Estate Solutions
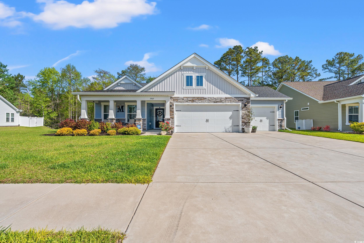
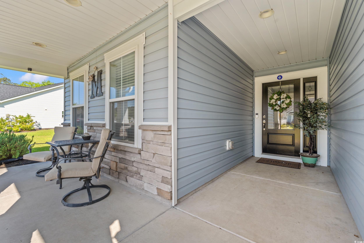
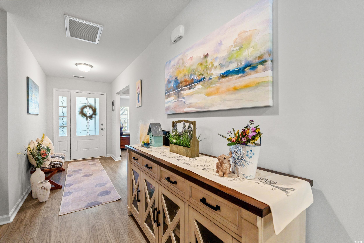
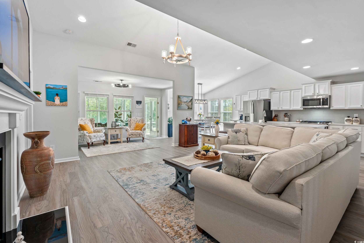
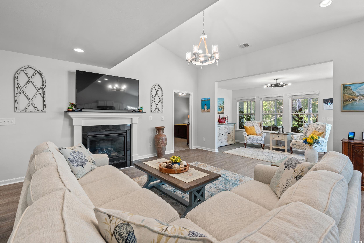
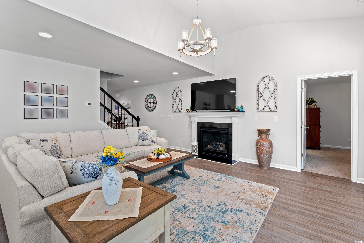
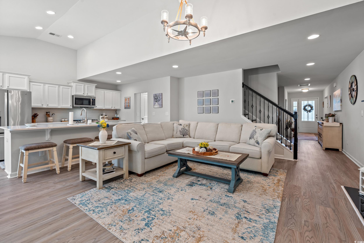
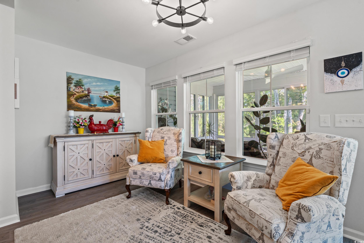
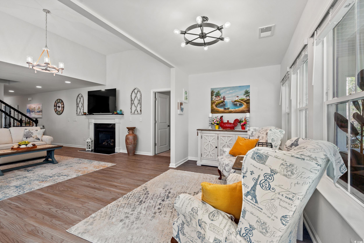
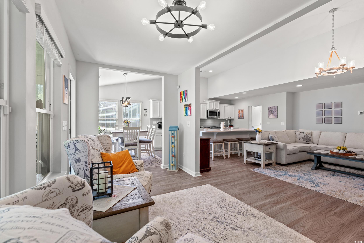
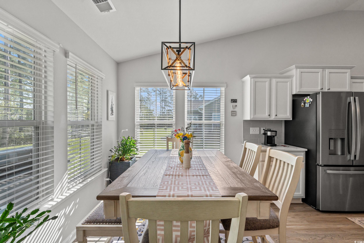
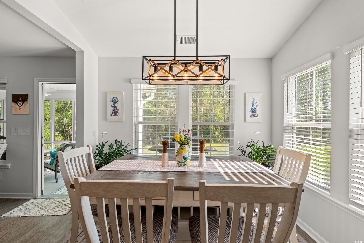
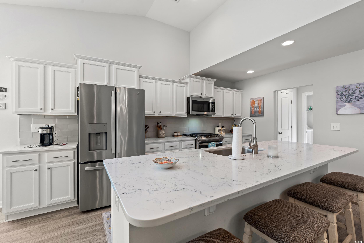
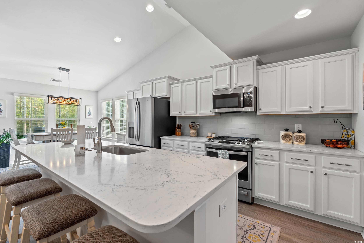
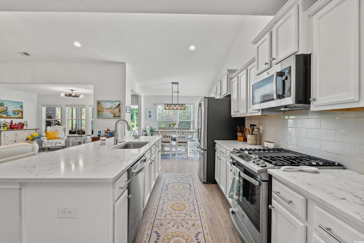
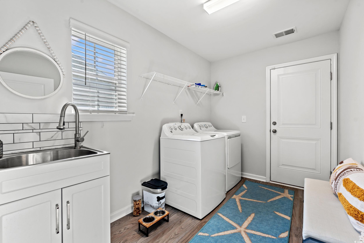
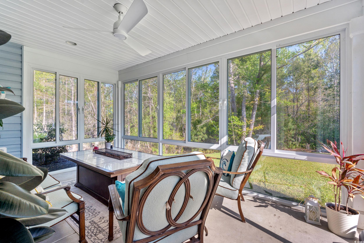
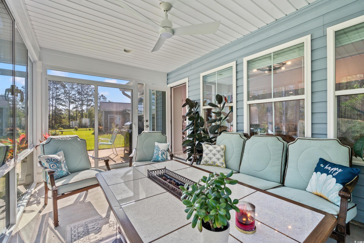
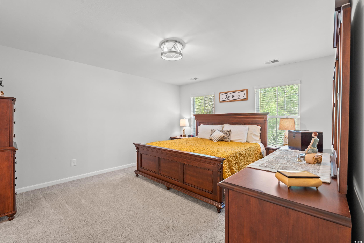
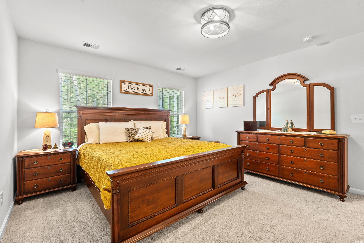
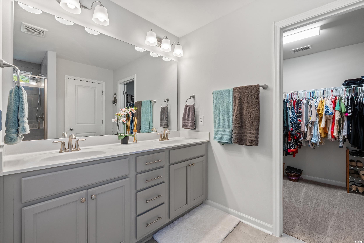
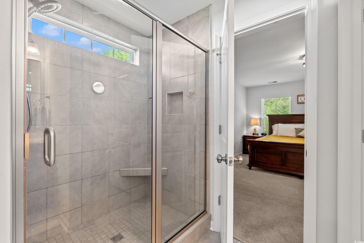
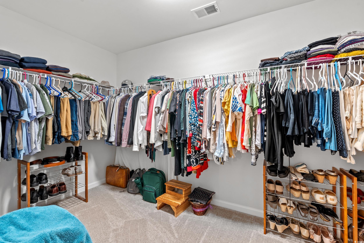
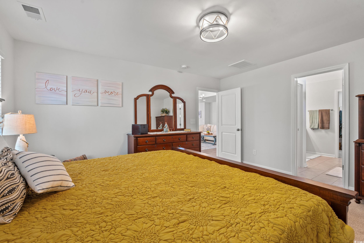
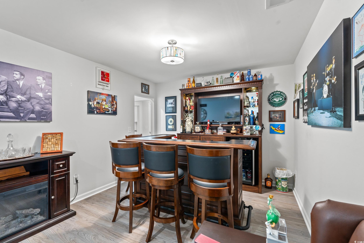
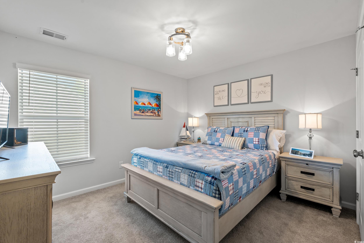
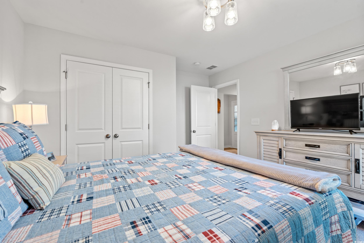
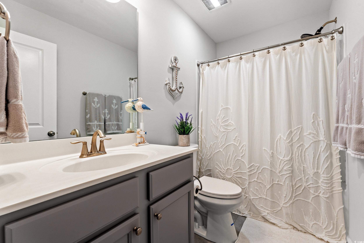
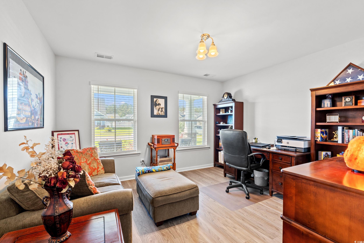
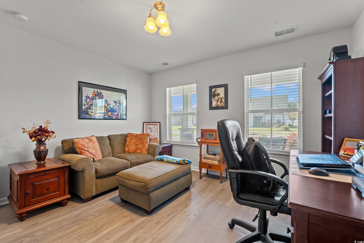
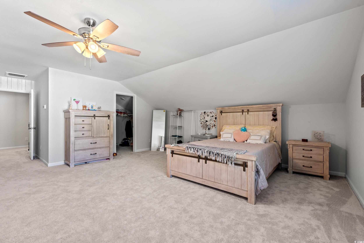
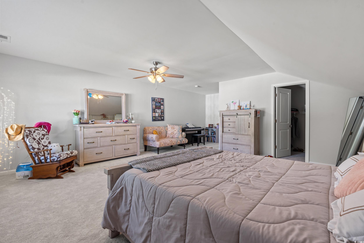
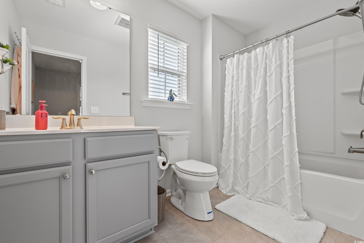
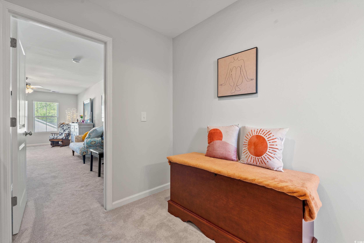
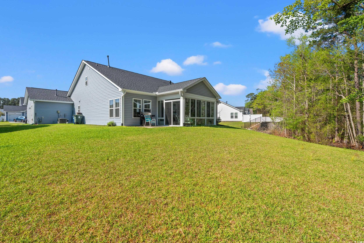
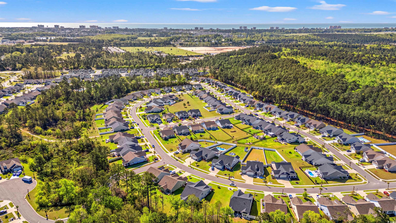
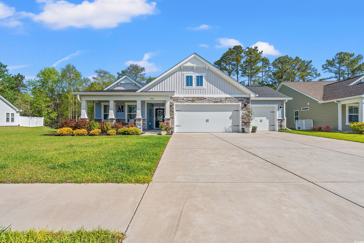
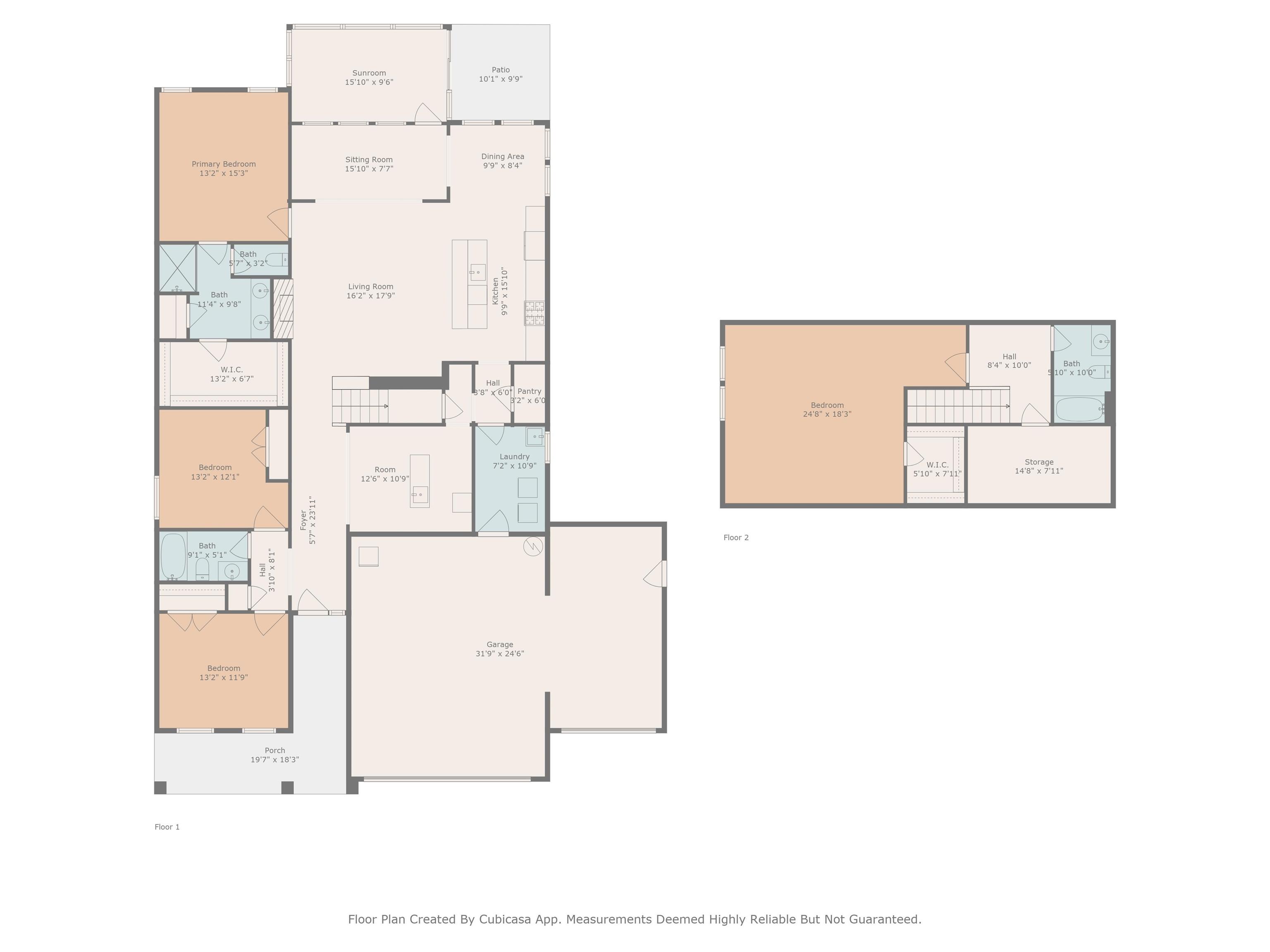
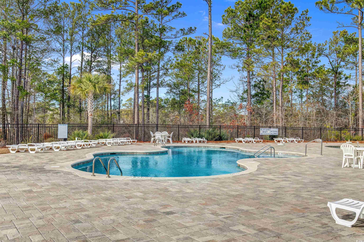
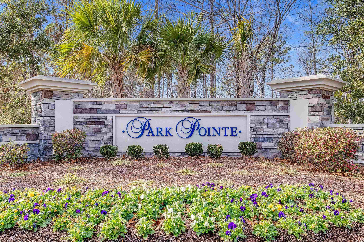

 MLS# 2515679
MLS# 2515679 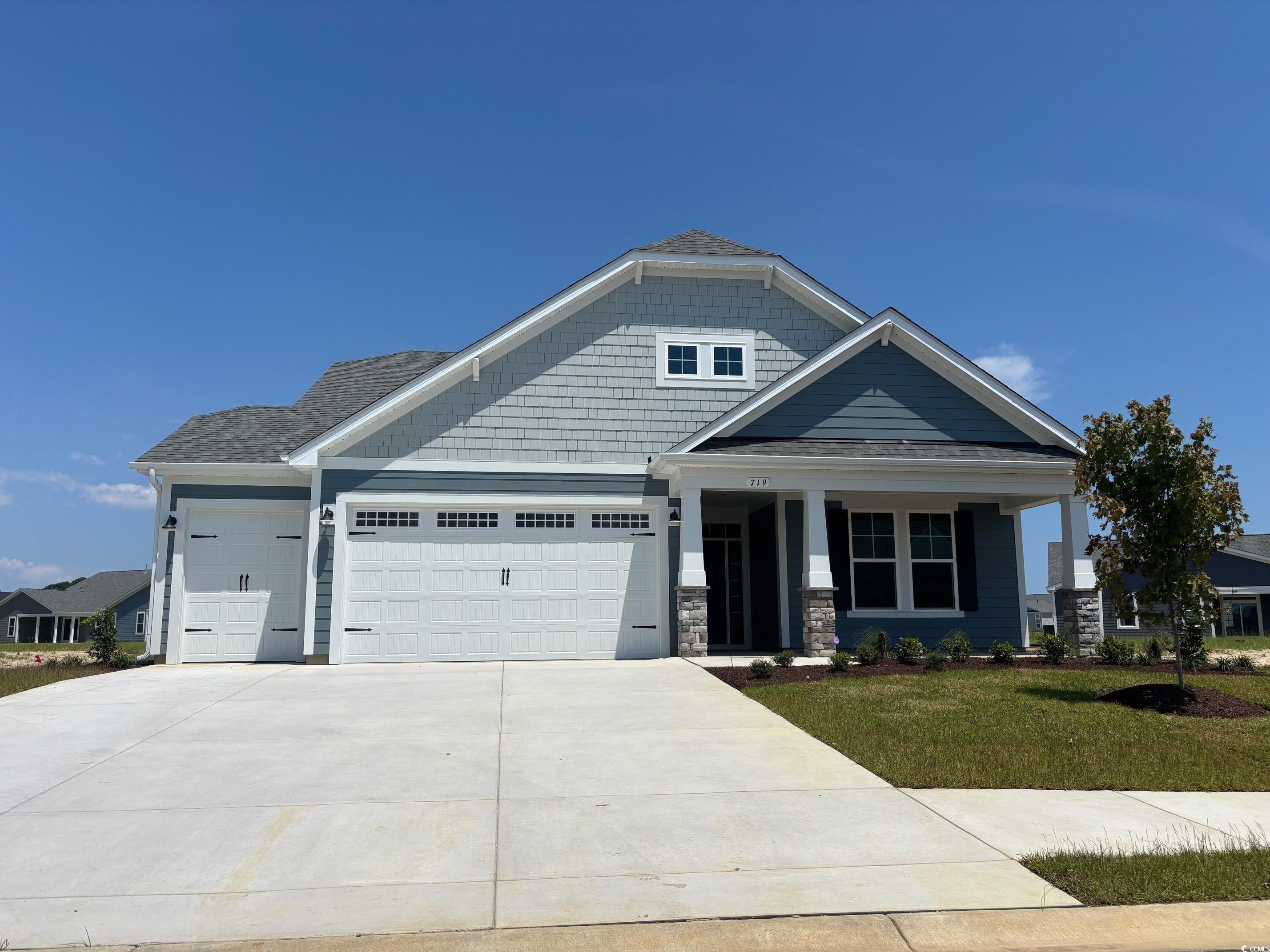
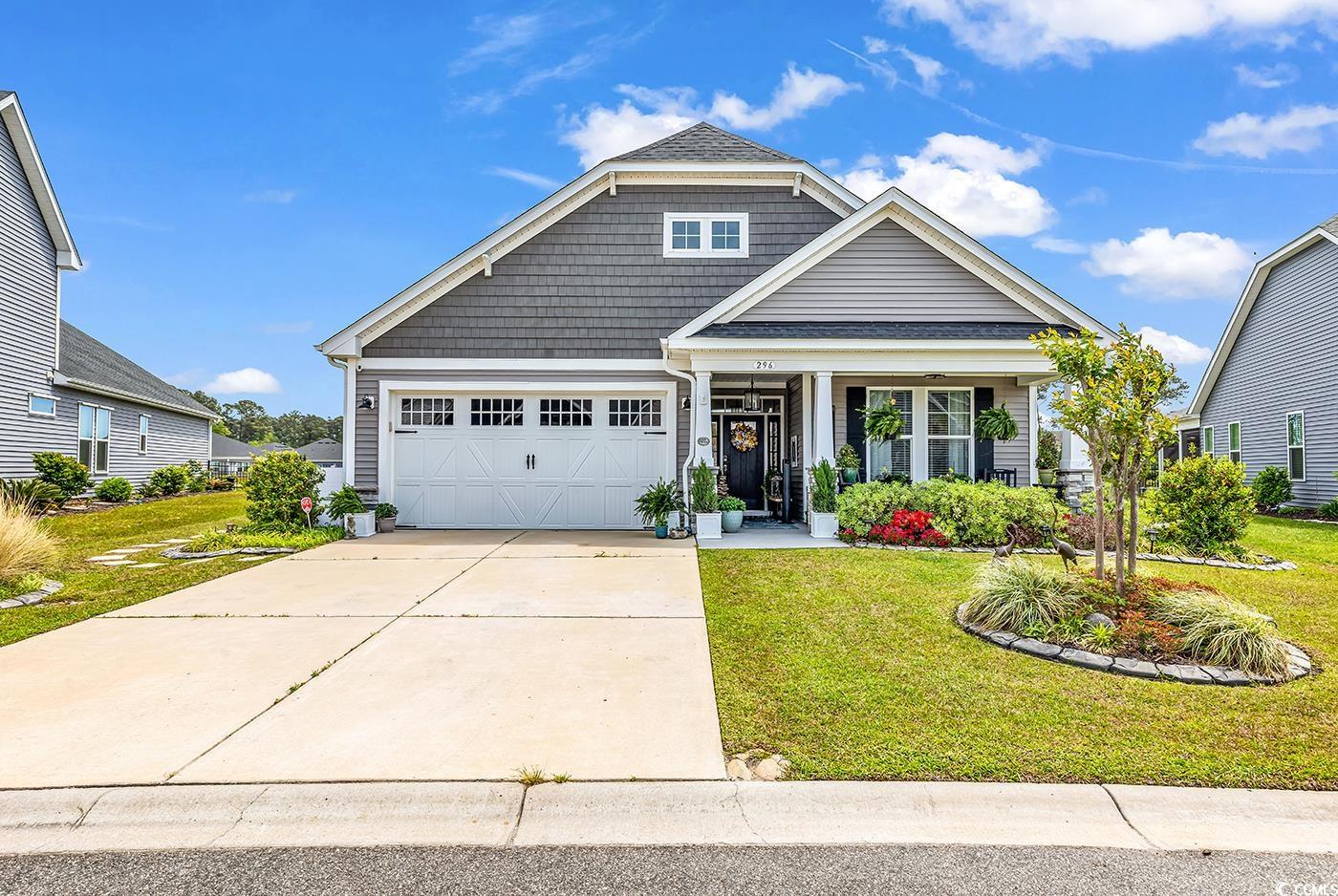
 Provided courtesy of © Copyright 2025 Coastal Carolinas Multiple Listing Service, Inc.®. Information Deemed Reliable but Not Guaranteed. © Copyright 2025 Coastal Carolinas Multiple Listing Service, Inc.® MLS. All rights reserved. Information is provided exclusively for consumers’ personal, non-commercial use, that it may not be used for any purpose other than to identify prospective properties consumers may be interested in purchasing.
Images related to data from the MLS is the sole property of the MLS and not the responsibility of the owner of this website. MLS IDX data last updated on 07-29-2025 11:45 PM EST.
Any images related to data from the MLS is the sole property of the MLS and not the responsibility of the owner of this website.
Provided courtesy of © Copyright 2025 Coastal Carolinas Multiple Listing Service, Inc.®. Information Deemed Reliable but Not Guaranteed. © Copyright 2025 Coastal Carolinas Multiple Listing Service, Inc.® MLS. All rights reserved. Information is provided exclusively for consumers’ personal, non-commercial use, that it may not be used for any purpose other than to identify prospective properties consumers may be interested in purchasing.
Images related to data from the MLS is the sole property of the MLS and not the responsibility of the owner of this website. MLS IDX data last updated on 07-29-2025 11:45 PM EST.
Any images related to data from the MLS is the sole property of the MLS and not the responsibility of the owner of this website.

