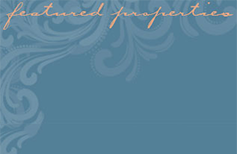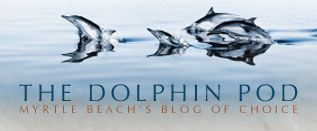Surfside Beach Real Estate
Surfside Beach, SC 29575
- 4Beds
- 3Full Baths
- N/AHalf Baths
- 3,036SqFt
- 2024Year Built
- 0.17Acres
- MLS# 2515206
- Residential
- Detached
- Active
- Approx Time on Market1 month, 4 days
- AreaSurfside Area--Surfside Triangle 544 To Glenns Bay
- CountyHorry
- Subdivision Belle Mer
Overview
**Experience unparalleled luxury and convenience in this meticulously upgraded home boasting a premier location!**Highly sought after Ivey floorplan. Prepare to be captivated by its stylish design, functional layout, and a wealth of high-end features. This stunning residence offers 4 bedrooms, a chef-inspired gourmet kitchen, and a relaxing screened porch for enjoying the outdoors. The first floor features two bedrooms, two bathrooms, a formal dining room with a breathtaking coffered ceiling, and a butler's pantry seamlessly connecting to the kitchen. Upstairs, you'll find two additional bedrooms, a full bath, and a spacious loft overlooking the grand living area below. The gourmet kitchen is a dream come true, with custom cabinetry, quartz countertops, Whirlpool stainless steel appliances, and designer lighting. Enjoy the durability and easy maintenance of Mohawk laminate flooring throughout the living areas and downstairs bedrooms. Oil-rubbed bronze fixtures add a touch of elegance throughout the home. This home is not only beautiful but also energy-efficient, boasting Energy Star certification and EPA Indoor Air Plus qualification, thanks to its advanced insulation and air sealing. Residents also enjoy access to a community pool, clubhouse with catering kitchen, gathering hall, and exercise room. Ideally located across the street from shopping and dining, and just a short drive to the beach and Market Common, this home offers the ultimate in coastal living!
Open House Info
Openhouse Start Time:
Sunday, July 27th, 2025 @ 1:00 PM
Openhouse End Time:
Sunday, July 27th, 2025 @ 3:00 PM
Openhouse Remarks: Hosted by Doug Trexell 843-238-7686
Agriculture / Farm
Grazing Permits Blm: ,No,
Horse: No
Grazing Permits Forest Service: ,No,
Grazing Permits Private: ,No,
Irrigation Water Rights: ,No,
Farm Credit Service Incl: ,No,
Crops Included: ,No,
Association Fees / Info
Hoa Frequency: Monthly
Hoa Fees: 125
Hoa: Yes
Bathroom Info
Total Baths: 3.00
Fullbaths: 3
Room Features
DiningRoom: TrayCeilings
Kitchen: KitchenExhaustFan
LivingRoom: CeilingFans, VaultedCeilings
Bedroom Info
Beds: 4
Building Info
New Construction: No
Levels: Two
Year Built: 2024
Mobile Home Remains: ,No,
Zoning: Res
Style: Contemporary
Construction Materials: VinylSiding
Builders Name: Beazer
Buyer Compensation
Exterior Features
Spa: No
Foundation: Slab
Financial
Lease Renewal Option: ,No,
Garage / Parking
Parking Capacity: 2
Garage: Yes
Carport: No
Parking Type: Attached, Garage, TwoCarGarage, GarageDoorOpener
Open Parking: No
Attached Garage: Yes
Garage Spaces: 2
Green / Env Info
Interior Features
Floor Cover: Laminate
Fireplace: No
Furnished: Unfurnished
Appliances: Cooktop, Dishwasher, Microwave, RangeHood
Lot Info
Lease Considered: ,No,
Lease Assignable: ,No,
Acres: 0.17
Lot Size: 74 X 106 X 70 X 103
Land Lease: No
Misc
Pool Private: No
Offer Compensation
Other School Info
Property Info
County: Horry
View: No
Senior Community: No
Stipulation of Sale: None
Habitable Residence: ,No,
Property Sub Type Additional: Detached
Property Attached: No
Rent Control: No
Construction: Resale
Room Info
Basement: ,No,
Sold Info
Sqft Info
Building Sqft: 3665
Living Area Source: PublicRecords
Sqft: 3036
Tax Info
Unit Info
Utilities / Hvac
Heating: Central
Cooling: CentralAir
Electric On Property: No
Cooling: Yes
Utilities Available: ElectricityAvailable, NaturalGasAvailable, UndergroundUtilities, WaterAvailable
Heating: Yes
Water Source: Public
Waterfront / Water
Waterfront: No
Directions
Dick Pond to Right on Beaver Run, Left onto Hossa St. Right onto Mikita, house on LeftCourtesy of Realty One Group Dockside


Real Estate IDX Websites by Myrsol Real Estate Solutions




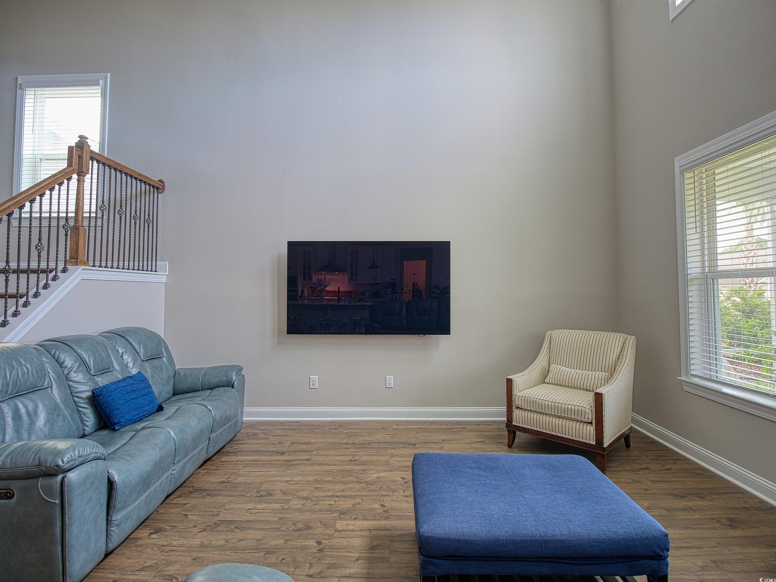

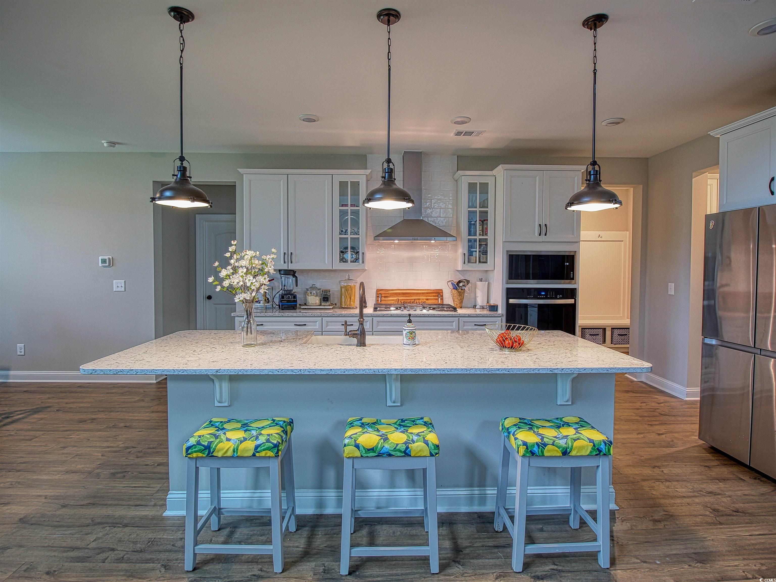






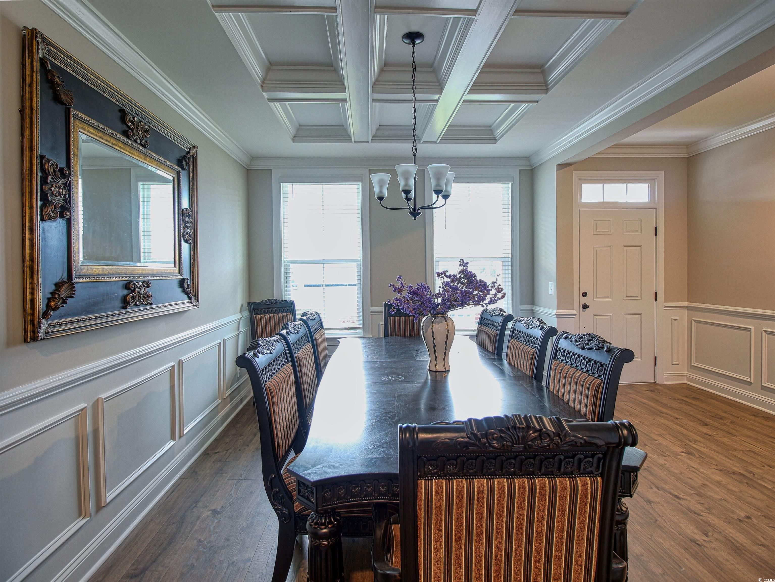

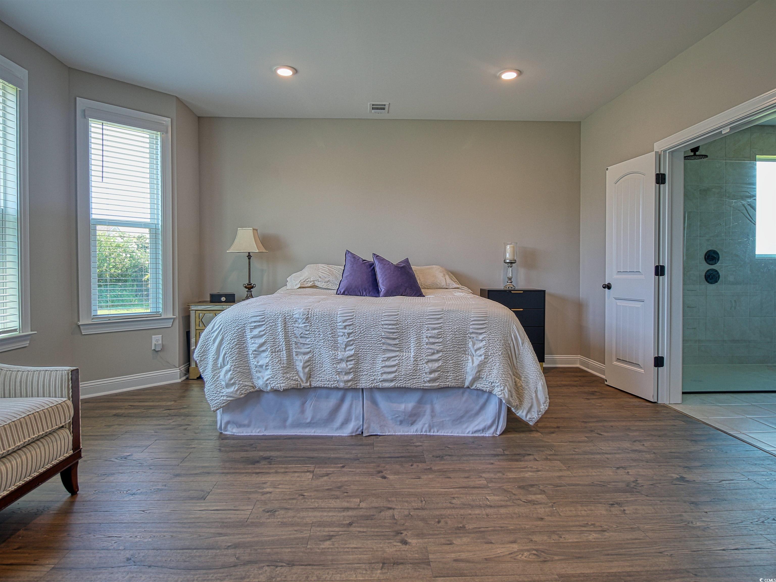








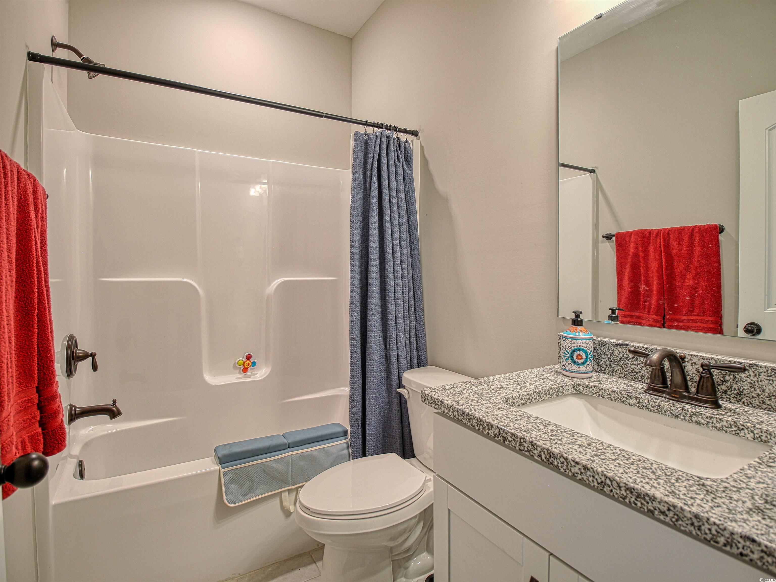






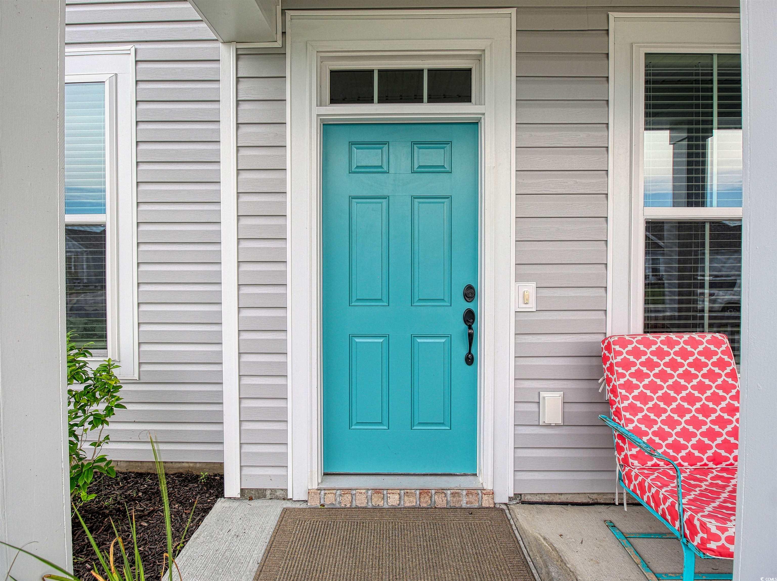



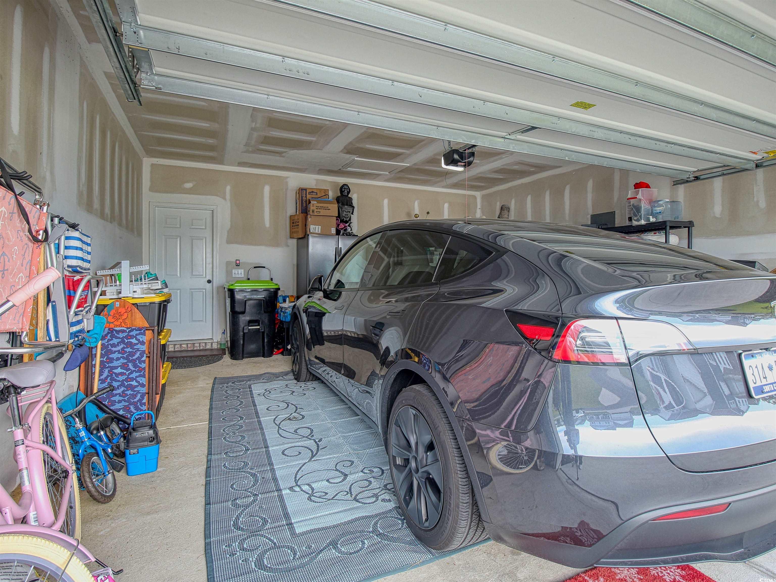



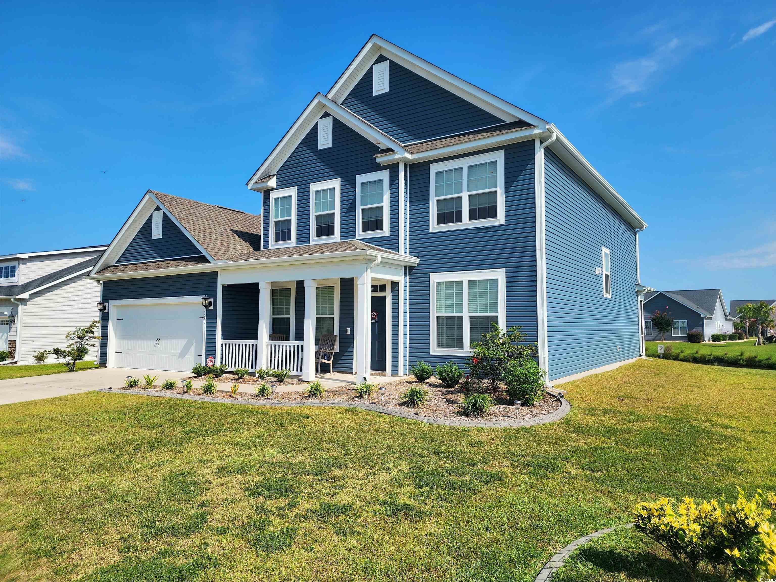
 MLS# 2517805
MLS# 2517805 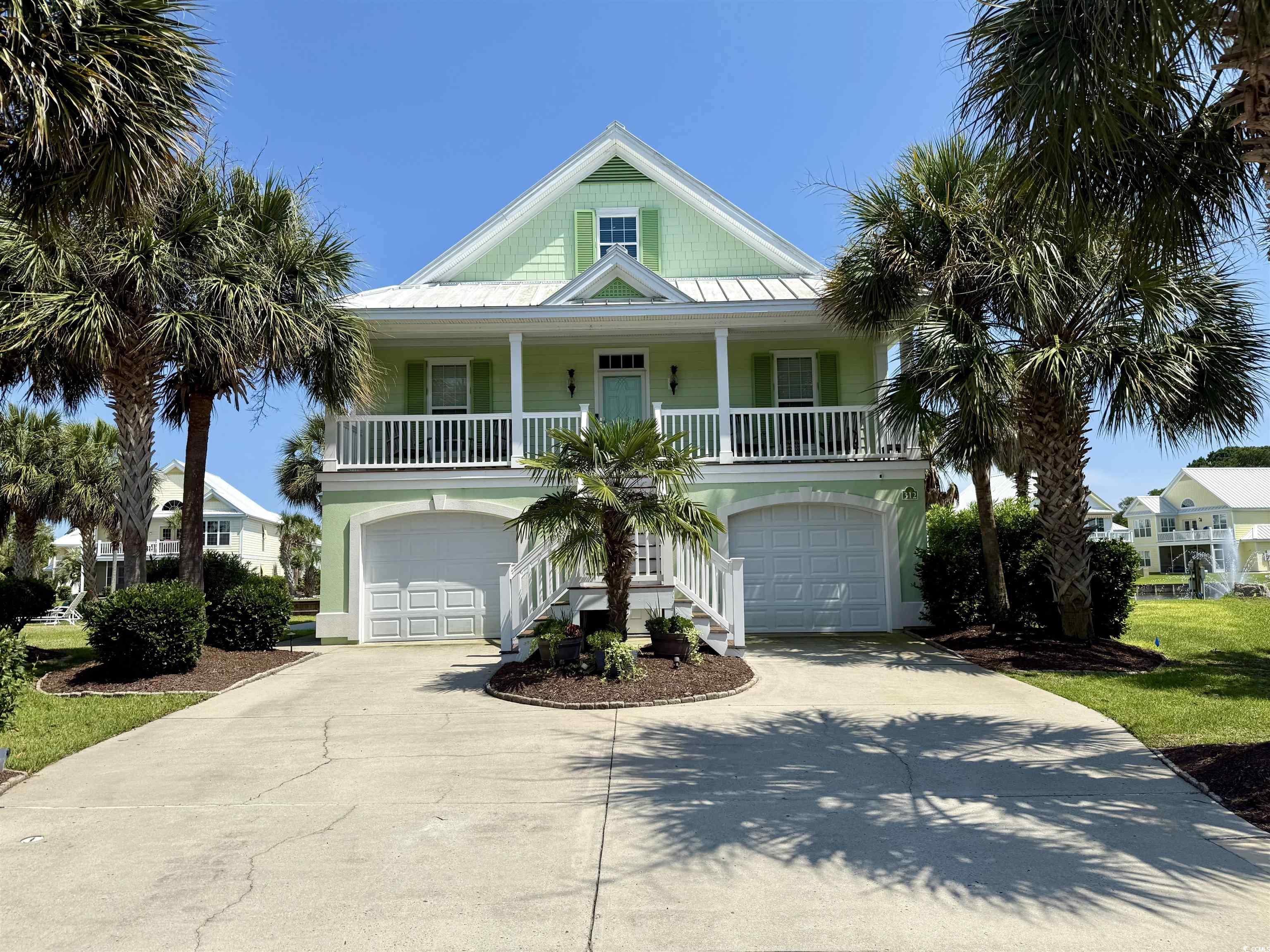
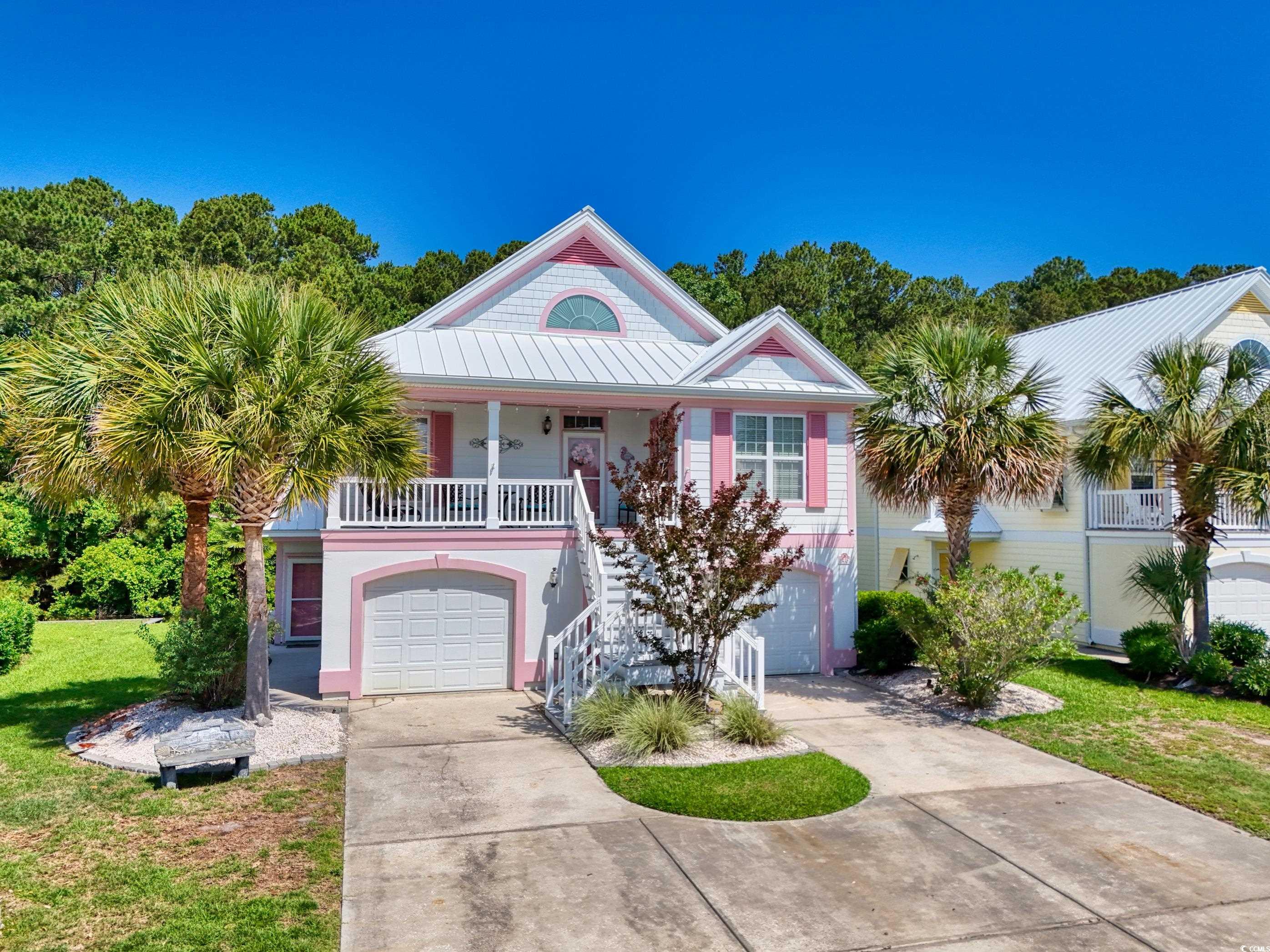

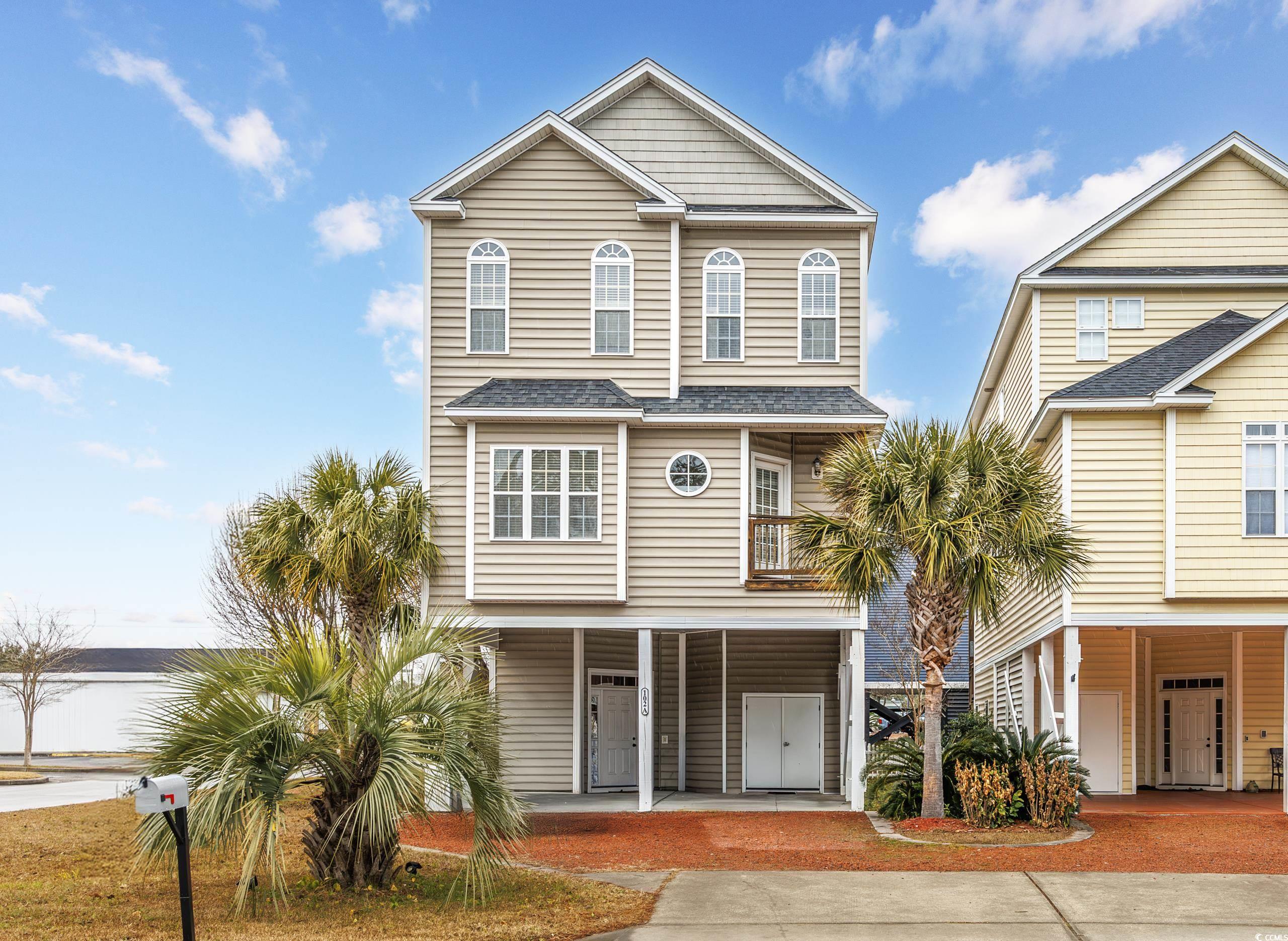
 Provided courtesy of © Copyright 2025 Coastal Carolinas Multiple Listing Service, Inc.®. Information Deemed Reliable but Not Guaranteed. © Copyright 2025 Coastal Carolinas Multiple Listing Service, Inc.® MLS. All rights reserved. Information is provided exclusively for consumers’ personal, non-commercial use, that it may not be used for any purpose other than to identify prospective properties consumers may be interested in purchasing.
Images related to data from the MLS is the sole property of the MLS and not the responsibility of the owner of this website. MLS IDX data last updated on 07-24-2025 6:34 AM EST.
Any images related to data from the MLS is the sole property of the MLS and not the responsibility of the owner of this website.
Provided courtesy of © Copyright 2025 Coastal Carolinas Multiple Listing Service, Inc.®. Information Deemed Reliable but Not Guaranteed. © Copyright 2025 Coastal Carolinas Multiple Listing Service, Inc.® MLS. All rights reserved. Information is provided exclusively for consumers’ personal, non-commercial use, that it may not be used for any purpose other than to identify prospective properties consumers may be interested in purchasing.
Images related to data from the MLS is the sole property of the MLS and not the responsibility of the owner of this website. MLS IDX data last updated on 07-24-2025 6:34 AM EST.
Any images related to data from the MLS is the sole property of the MLS and not the responsibility of the owner of this website.
