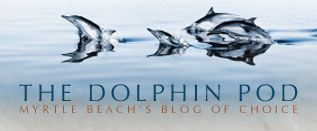Pawleys Island Real Estate
Pawleys Island, SC 29585
- 3Beds
- 3Full Baths
- 1Half Baths
- 2,880SqFt
- 2017Year Built
- 16BUnit #
- MLS# 2508939
- Residential
- Condominium
- Active
- Approx Time on Market3 months, 13 days
- AreaPawleys Island Area-Litchfield Mainland
- CountyGeorgetown
- Subdivision Harbor Club Villas - The Reserve
Overview
Harbor Club Villas - nestled at the end of a quiet cul-de-sac in Pawleys Island's exclusive gated community, The Reserve. This premium 3 bedroom, 3.5-bathroom villa offers the ultimate in luxury living and privacy, where owners can retreat from the hustle and bustle of everyday life. Boasting over 2,800 heated square feet, this home embodies the essence of refined elegance. The spacious master suite, conveniently located on the first floor, provides a peaceful sanctuary, while the two additional bedrooms upstairs offer plenty of space and comfort. Each upstairs bedroom has its own ensuite bathroom, and an upstairs loft is an added bonus living space. The open concept living areas feature soaring ceilings, large windows, and a beautiful fireplace, adding warmth and sophistication to the living space. The kitchen is equipped with stainless appliances, granite countertops, a breakfast nook, a kitchen island workstation, and bar seating. The homes design emphasizes a low-maintenance lifestyle without compromising the luxury and feel of a private home. Step outside onto the back deck, where you can unwind while enjoying serene views of the protected nature preserve and wooded vistas. This private outdoor space offers the perfect setting for relaxation or entertaining guests. As a resident of Harbor Club Villas, you'll have exclusive access to a range of top-tier amenities. Take advantage of private beach access, miles of walking and biking trails, tennis courts, a private beach club, and an onsite restaurant. The Reserve Club features the renowned Greg Norman-designed Reserve Golf Club, where owners have the opportunity to join and enjoy world-class golfing. Adjacent to the property, the Reserve Harbor Club Marina offers dry stack storage and wet slips for boating enthusiasts.
Agriculture / Farm
Grazing Permits Blm: ,No,
Horse: No
Grazing Permits Forest Service: ,No,
Grazing Permits Private: ,No,
Irrigation Water Rights: ,No,
Farm Credit Service Incl: ,No,
Crops Included: ,No,
Association Fees / Info
Hoa Frequency: Monthly
Hoa Fees: 892
Hoa: Yes
Hoa Includes: CommonAreas, Internet, MaintenanceGrounds, PestControl, Sewer, Security, Trash, Water
Community Features: Clubhouse, Gated, RecreationArea, Golf, Pool
Assoc Amenities: Clubhouse, Gated, PetRestrictions, Trash, MaintenanceGrounds
Bathroom Info
Total Baths: 4.00
Halfbaths: 1
Fullbaths: 3
Room Features
DiningRoom: KitchenDiningCombo
Kitchen: BreakfastBar, BreakfastArea, KitchenExhaustFan, Pantry, StainlessSteelAppliances, SolidSurfaceCounters
LivingRoom: Fireplace
Other: BedroomOnMainLevel, Loft
Bedroom Info
Beds: 3
Building Info
New Construction: No
Levels: Two
Year Built: 2017
Mobile Home Remains: ,No,
Zoning: PUD
Style: LowRise
Common Walls: EndUnit
Construction Materials: BrickVeneer
Entry Level: 1
Buyer Compensation
Exterior Features
Spa: No
Patio and Porch Features: Patio
Pool Features: Community, OutdoorPool
Foundation: Slab
Exterior Features: Patio
Financial
Lease Renewal Option: ,No,
Garage / Parking
Garage: Yes
Carport: No
Parking Type: TwoCarGarage, Private, GarageDoorOpener
Open Parking: No
Attached Garage: No
Garage Spaces: 2
Green / Env Info
Interior Features
Floor Cover: Carpet, LuxuryVinyl, LuxuryVinylPlank, Tile
Fireplace: Yes
Laundry Features: WasherHookup
Furnished: Unfurnished
Interior Features: Fireplace, BreakfastBar, BedroomOnMainLevel, BreakfastArea, Loft, StainlessSteelAppliances, SolidSurfaceCounters
Appliances: Cooktop, Dishwasher, Freezer, Disposal, Microwave, Oven, Refrigerator, RangeHood
Lot Info
Lease Considered: ,No,
Lease Assignable: ,No,
Acres: 0.00
Land Lease: No
Lot Description: NearGolfCourse
Misc
Pool Private: No
Pets Allowed: OwnerOnly, Yes
Offer Compensation
Other School Info
Property Info
County: Georgetown
View: No
Senior Community: No
Stipulation of Sale: None
Habitable Residence: ,No,
Property Sub Type Additional: Condominium
Property Attached: No
Security Features: GatedCommunity
Rent Control: No
Construction: Resale
Room Info
Basement: ,No,
Sold Info
Sqft Info
Building Sqft: 3459
Living Area Source: Estimated
Sqft: 2880
Tax Info
Unit Info
Unit: 16B
Utilities / Hvac
Heating: Central, Electric, Gas
Cooling: CentralAir
Electric On Property: No
Cooling: Yes
Utilities Available: CableAvailable, ElectricityAvailable, PhoneAvailable, SewerAvailable, UndergroundUtilities, WaterAvailable, TrashCollection
Heating: Yes
Water Source: Public
Waterfront / Water
Waterfront: No
Directions
16B is the villa on the left.Courtesy of The Litchfield Company Re - Cell: 843-817-8508


Real Estate IDX Websites by Myrsol Real Estate Solutions

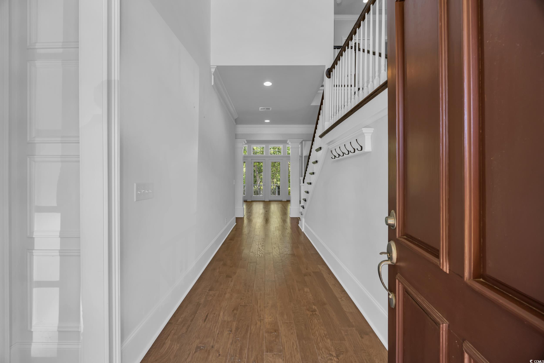

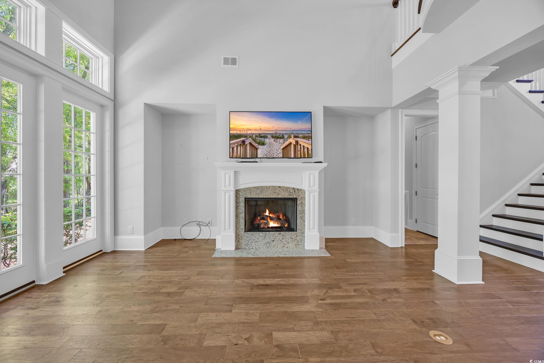
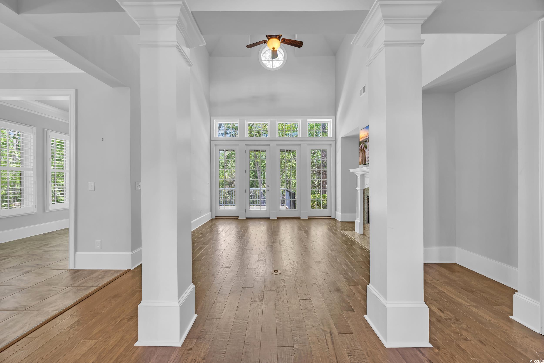
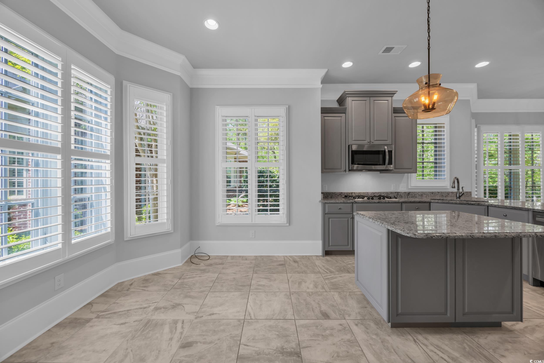
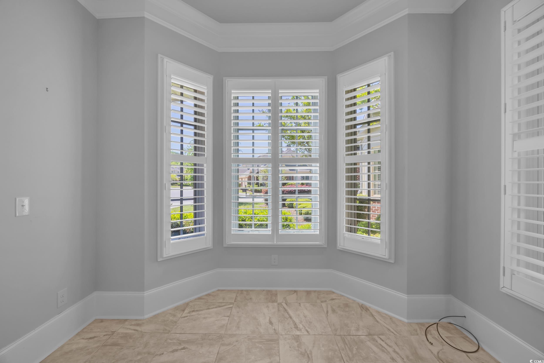
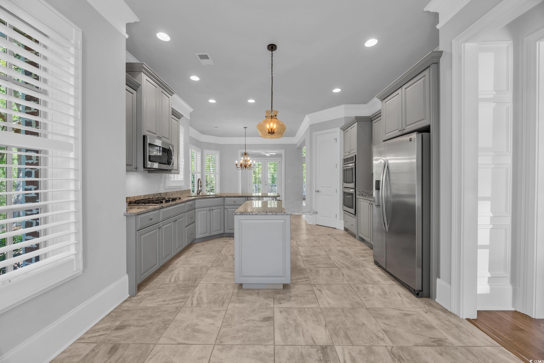

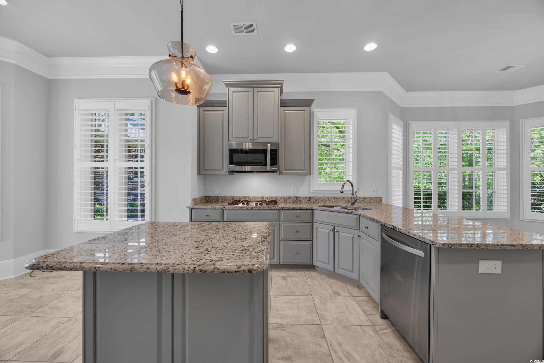
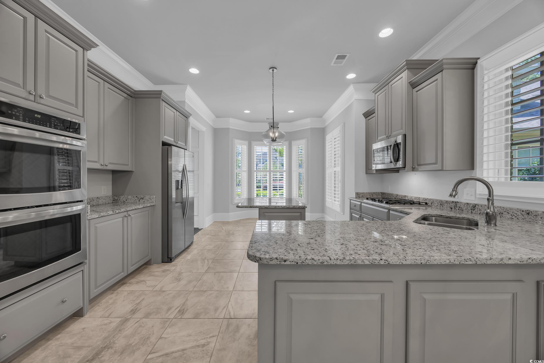

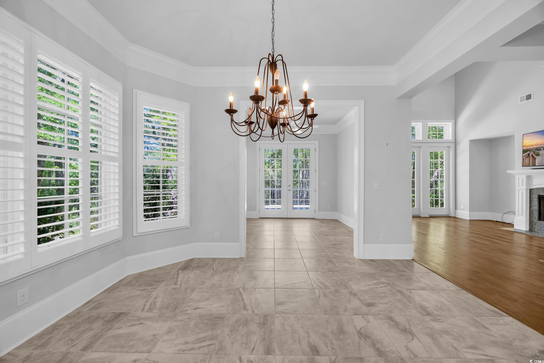

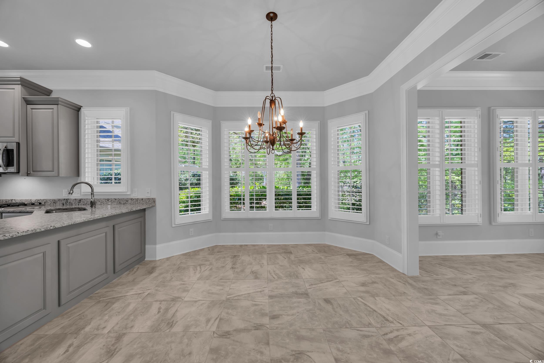
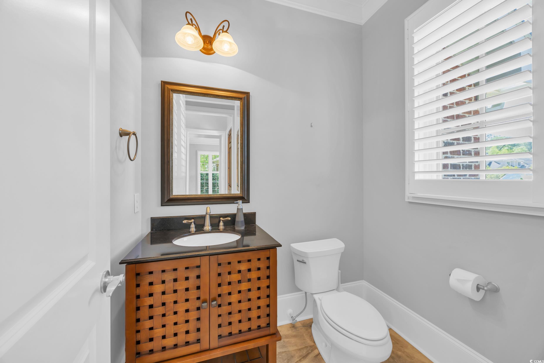
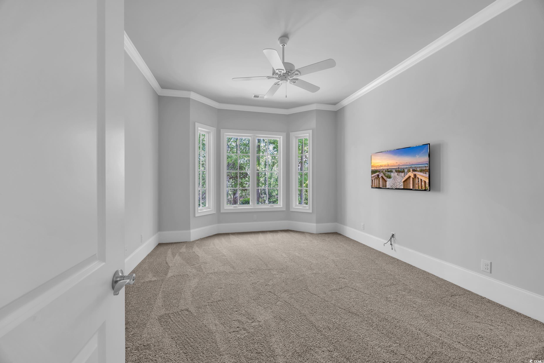
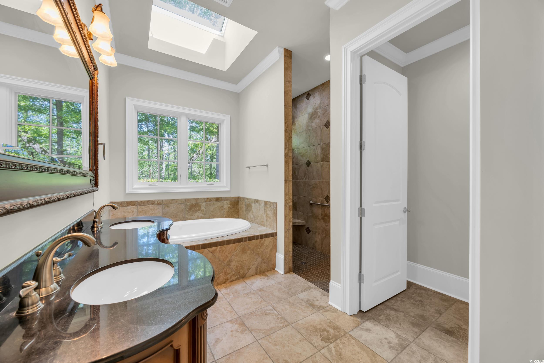

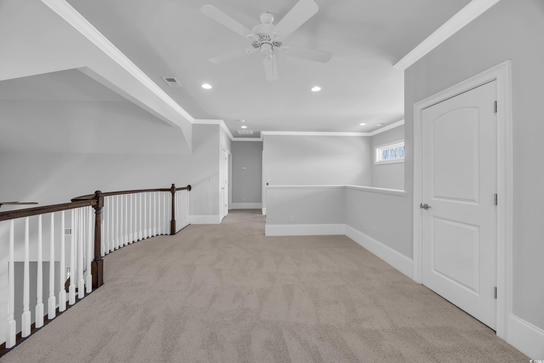


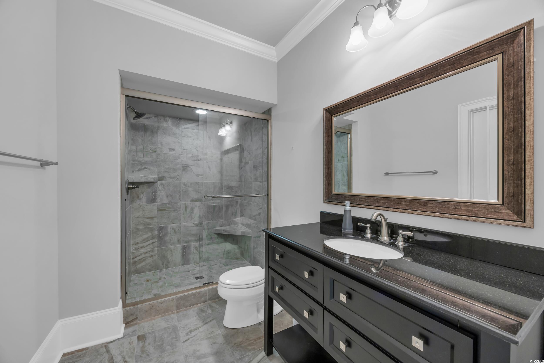
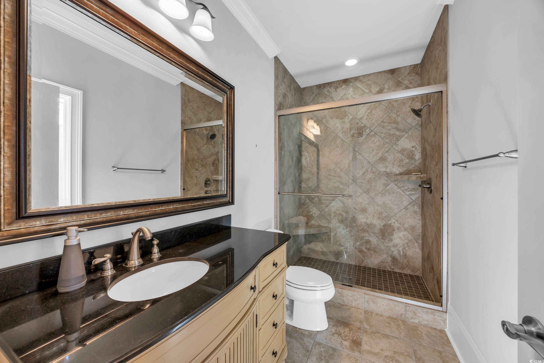
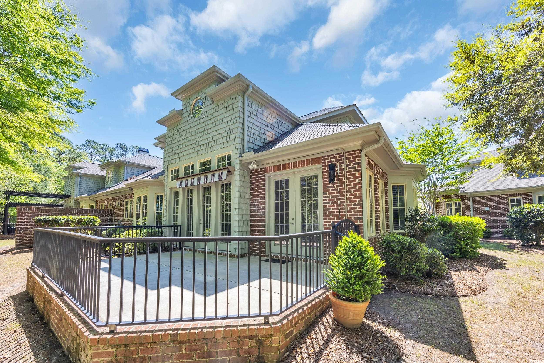

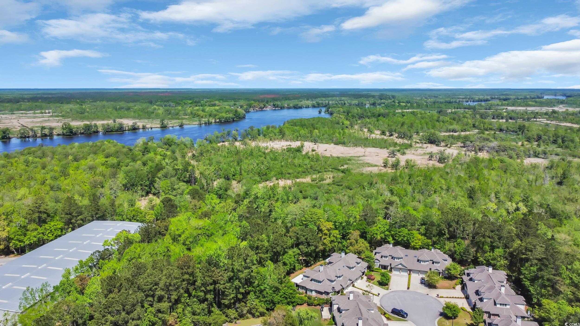


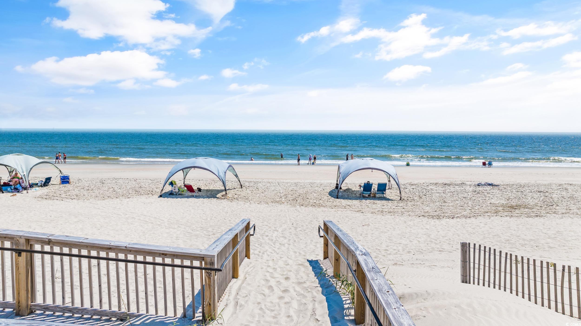


 Provided courtesy of © Copyright 2025 Coastal Carolinas Multiple Listing Service, Inc.®. Information Deemed Reliable but Not Guaranteed. © Copyright 2025 Coastal Carolinas Multiple Listing Service, Inc.® MLS. All rights reserved. Information is provided exclusively for consumers’ personal, non-commercial use, that it may not be used for any purpose other than to identify prospective properties consumers may be interested in purchasing.
Images related to data from the MLS is the sole property of the MLS and not the responsibility of the owner of this website. MLS IDX data last updated on 07-22-2025 11:49 PM EST.
Any images related to data from the MLS is the sole property of the MLS and not the responsibility of the owner of this website.
Provided courtesy of © Copyright 2025 Coastal Carolinas Multiple Listing Service, Inc.®. Information Deemed Reliable but Not Guaranteed. © Copyright 2025 Coastal Carolinas Multiple Listing Service, Inc.® MLS. All rights reserved. Information is provided exclusively for consumers’ personal, non-commercial use, that it may not be used for any purpose other than to identify prospective properties consumers may be interested in purchasing.
Images related to data from the MLS is the sole property of the MLS and not the responsibility of the owner of this website. MLS IDX data last updated on 07-22-2025 11:49 PM EST.
Any images related to data from the MLS is the sole property of the MLS and not the responsibility of the owner of this website.

