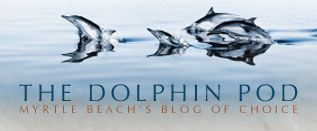Murrells Inlet Real Estate
Murrells Inlet, SC 29576
- 4Beds
- 3Full Baths
- 1Half Baths
- 3,342SqFt
- 2024Year Built
- 0.20Acres
- MLS# 2518355
- Residential
- Detached
- Active
- Approx Time on Market1 day
- AreaMurrells Inlet - Horry County
- CountyHorry
- Subdivision Prince Creek - Longwood Bluffs - Detached
Overview
BETTER THAN NEW, super spacious, beautifully appointed with high end finishes, this home will WOW you the minute you open the front door! As you enter, there is a dedicated office/den with french doors. You will notice the beautiful crown molding thru out as you proceed to the spacious living area and DREAM KITCHEN featuring SS appliances, quartz counters, 3 ovens, upgraded gas stove, Kitchen Aid Fridge, beautiful backsplash and 42' sonoma-latte soft close cabinets. Thru the butlers pantry is the casual dining room with custom built Board and Batten on the walls. Just off the kitchen is the sprawling outside living space, with custom built lighted pergola and a spacious patio and fenced backyard, you will be the entertaining home of the community! Back inside, you go UPSTAIRS to another large living/media room with a shiplap feature wall, this room is perfect for giving the kids/grandkids their own space. The primary bedroom is grand, with upgraded trim and double tray ceiling, you will love the tiled ""cave"" shower and double sinks in the primary bath. There is a second primary bedroom with ensuite bath for your guests privacy and comfort, and 2 additional bedrooms and full bath. Longwood Bluffs is located in the sought after community of Prince Creek. The amenities include multiple pools, hot tub, tennis, pickleball, basketball court, playground, large pavilion for parties, events and much more. The famous TPC Golf Course is right down the street, play 9 or 18 holes or have lunch enjoying the views. You are a short drive to Huntington State park where you'll enjoy the blue waters of the Atlantic Ocean, the Marshwalk featuring great seafood restaurants and of course numerous golf courses. Conveniently located near the Waccamac Hospital and many medical options, or take a tour of the magnificent Brookgreen Gardens Just 20 minutes to the Myrtle Beach Airport, a quick 1.5 hr drive to Charleston. This is a MUST SEE HOME....the upgrades are numerous. Please checkout the upgrade list in documents.
Agriculture / Farm
Grazing Permits Blm: ,No,
Horse: No
Grazing Permits Forest Service: ,No,
Grazing Permits Private: ,No,
Irrigation Water Rights: ,No,
Farm Credit Service Incl: ,No,
Crops Included: ,No,
Association Fees / Info
Hoa Frequency: Monthly
Hoa Fees: 94
Hoa: Yes
Hoa Includes: CommonAreas, RecreationFacilities, Trash
Community Features: GolfCartsOk, TennisCourts, Golf, LongTermRentalAllowed, Pool
Assoc Amenities: OwnerAllowedGolfCart, TennisCourts
Bathroom Info
Total Baths: 4.00
Halfbaths: 1
Fullbaths: 3
Room Dimensions
Bedroom1: 14"9x11
Bedroom2: 12x11
Bedroom3: 15"6x13"6
DiningRoom: 12'6x10'6
GreatRoom: 21x19
Kitchen: 20x17
PrimaryBedroom: 15'6x15'6
Room Level
Bedroom1: Second
Bedroom2: Second
Bedroom3: Second
PrimaryBedroom: Second
Room Features
DiningRoom: SeparateFormalDiningRoom
Kitchen: BreakfastArea, Pantry, StainlessSteelAppliances, SolidSurfaceCounters
LivingRoom: CeilingFans
Other: EntranceFoyer, Library
Bedroom Info
Beds: 4
Building Info
New Construction: No
Levels: Two
Year Built: 2024
Mobile Home Remains: ,No,
Zoning: Residentia
Style: Traditional
Construction Materials: Block, HardiplankType, WoodFrame
Buyer Compensation
Exterior Features
Spa: No
Patio and Porch Features: FrontPorch, Patio
Pool Features: Community, OutdoorPool
Foundation: Slab
Exterior Features: Fence, Other, Patio
Financial
Lease Renewal Option: ,No,
Garage / Parking
Parking Capacity: 4
Garage: Yes
Carport: No
Parking Type: Attached, Garage, TwoCarGarage, GarageDoorOpener
Open Parking: No
Attached Garage: Yes
Garage Spaces: 2
Green / Env Info
Green Energy Efficient: Doors, Windows
Interior Features
Floor Cover: Carpet, Laminate, Tile
Door Features: InsulatedDoors
Fireplace: No
Laundry Features: WasherHookup
Furnished: Unfurnished
Interior Features: BreakfastArea, EntranceFoyer, StainlessSteelAppliances, SolidSurfaceCounters
Appliances: DoubleOven, Dishwasher, Disposal, Microwave, Range, Refrigerator
Lot Info
Lease Considered: ,No,
Lease Assignable: ,No,
Acres: 0.20
Land Lease: No
Lot Description: NearGolfCourse, Rectangular, RectangularLot
Misc
Pool Private: No
Offer Compensation
Other School Info
Property Info
County: Horry
View: No
Senior Community: No
Stipulation of Sale: None
Habitable Residence: ,No,
Property Sub Type Additional: Detached
Property Attached: No
Security Features: SecuritySystem, SmokeDetectors
Disclosures: CovenantsRestrictionsDisclosure
Rent Control: No
Construction: Resale
Room Info
Basement: ,No,
Sold Info
Sqft Info
Building Sqft: 3912
Living Area Source: Builder
Sqft: 3342
Tax Info
Unit Info
Utilities / Hvac
Heating: Central, Electric, Gas
Cooling: CentralAir
Electric On Property: No
Cooling: Yes
Utilities Available: CableAvailable, ElectricityAvailable, NaturalGasAvailable, PhoneAvailable, SewerAvailable, UndergroundUtilities, WaterAvailable
Heating: Yes
Water Source: Public
Waterfront / Water
Waterfront: No
Schools
Elem: Saint James Elementary School
Middle: Saint James Middle School
High: Saint James High School
Directions
Hwy 707, turn into main entrance of Prince Creek. Follow the main road, TPC Blvd. You will then cross over Wilderness Rd. Make your second left onto Black Water Drive, home is on the right side #180 Black Water Dr.Courtesy of Realty One Group Docksidesouth


Real Estate IDX Websites by Myrsol Real Estate Solutions
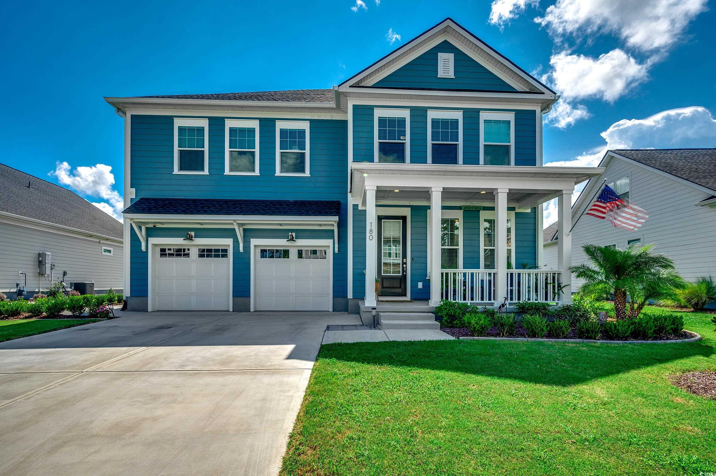
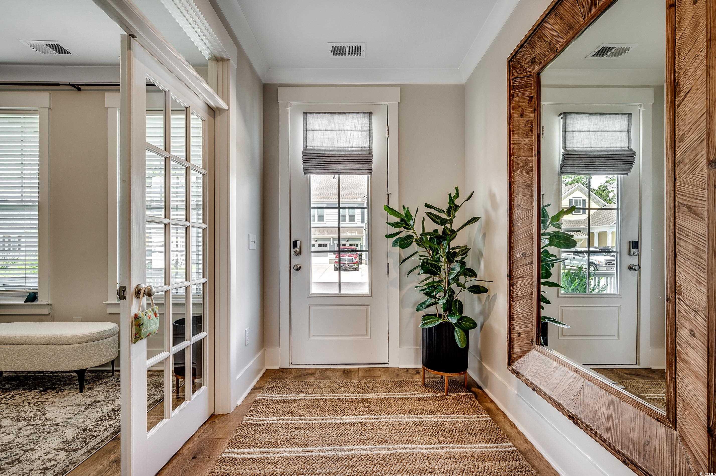










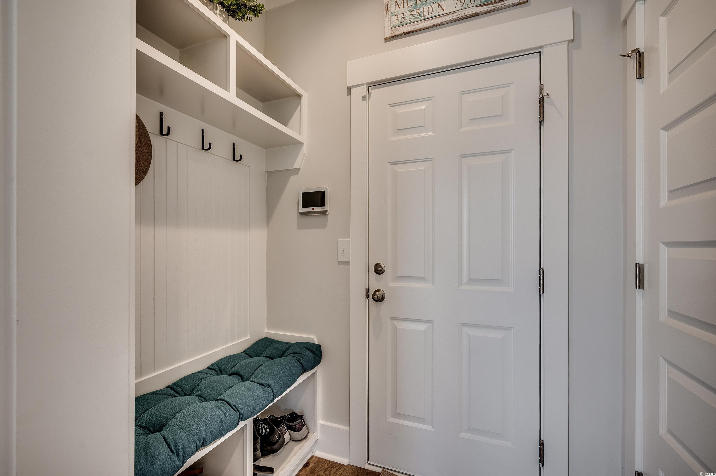
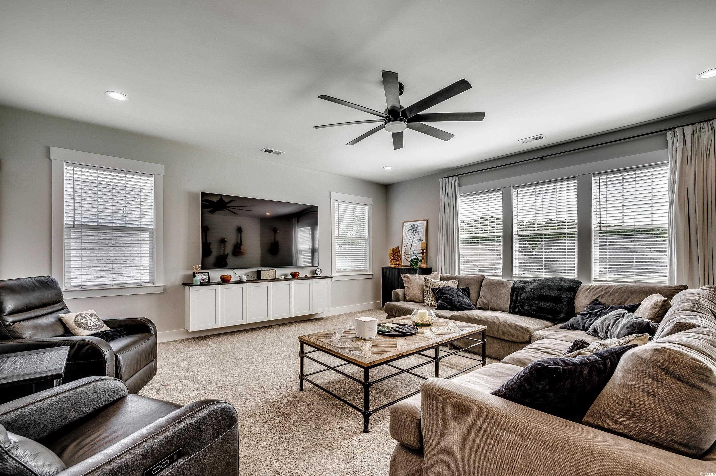









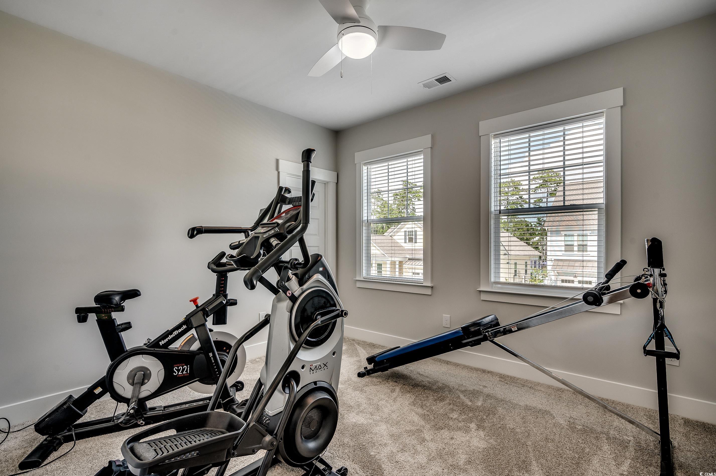
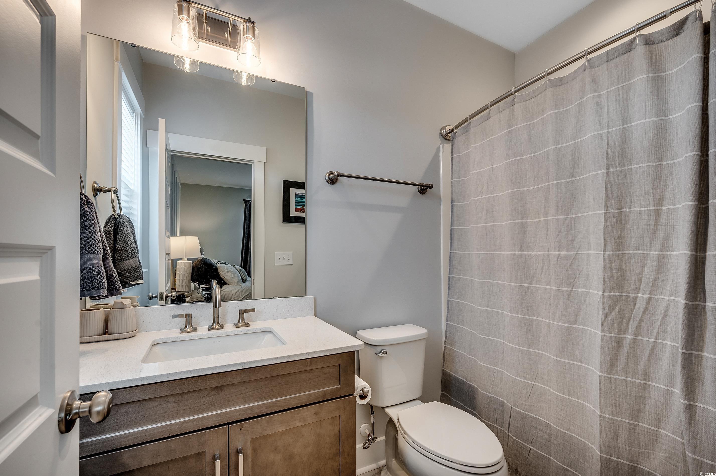

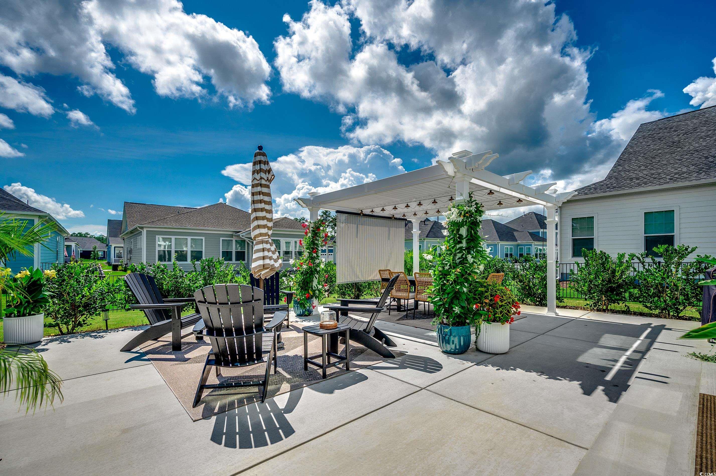

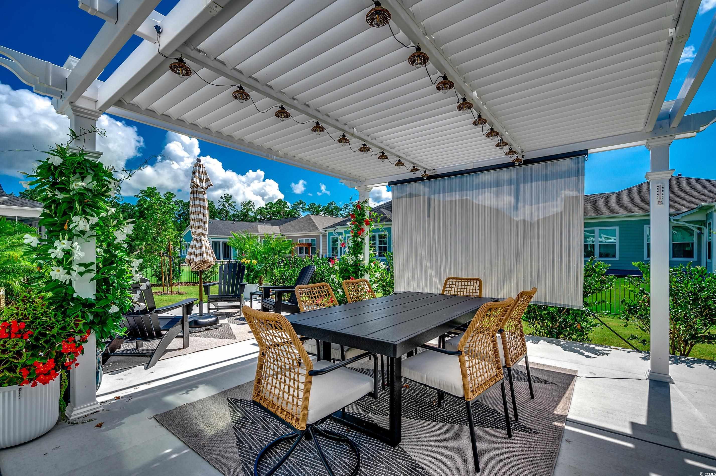


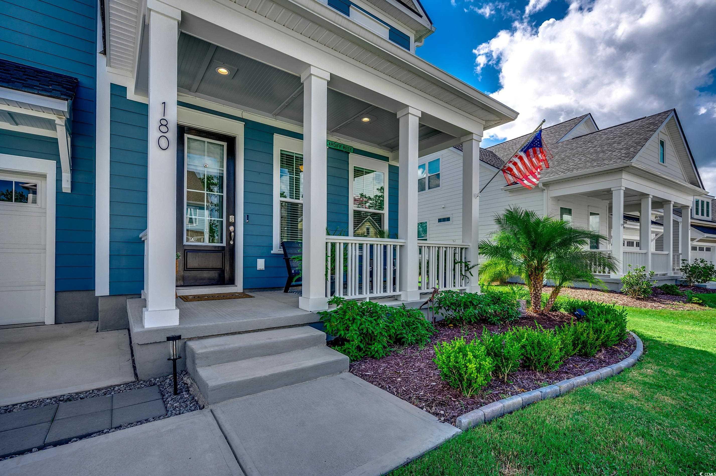





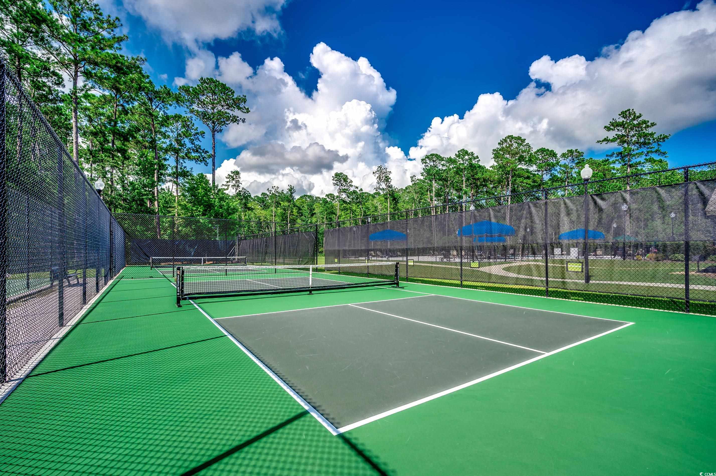


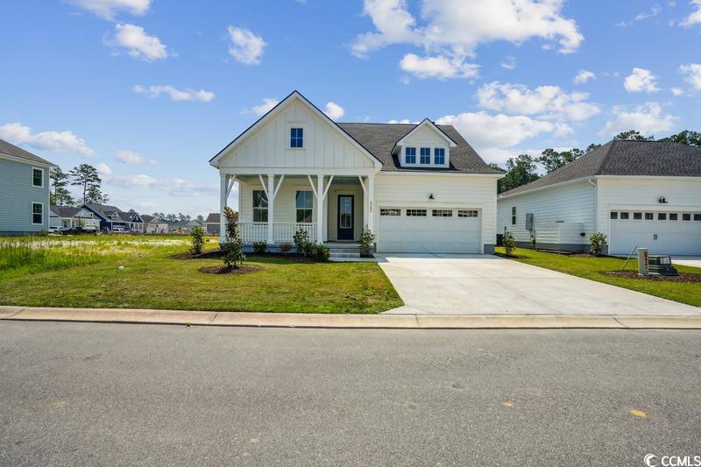
 MLS# 2509015
MLS# 2509015  Provided courtesy of © Copyright 2025 Coastal Carolinas Multiple Listing Service, Inc.®. Information Deemed Reliable but Not Guaranteed. © Copyright 2025 Coastal Carolinas Multiple Listing Service, Inc.® MLS. All rights reserved. Information is provided exclusively for consumers’ personal, non-commercial use, that it may not be used for any purpose other than to identify prospective properties consumers may be interested in purchasing.
Images related to data from the MLS is the sole property of the MLS and not the responsibility of the owner of this website. MLS IDX data last updated on 07-29-2025 11:45 PM EST.
Any images related to data from the MLS is the sole property of the MLS and not the responsibility of the owner of this website.
Provided courtesy of © Copyright 2025 Coastal Carolinas Multiple Listing Service, Inc.®. Information Deemed Reliable but Not Guaranteed. © Copyright 2025 Coastal Carolinas Multiple Listing Service, Inc.® MLS. All rights reserved. Information is provided exclusively for consumers’ personal, non-commercial use, that it may not be used for any purpose other than to identify prospective properties consumers may be interested in purchasing.
Images related to data from the MLS is the sole property of the MLS and not the responsibility of the owner of this website. MLS IDX data last updated on 07-29-2025 11:45 PM EST.
Any images related to data from the MLS is the sole property of the MLS and not the responsibility of the owner of this website.

