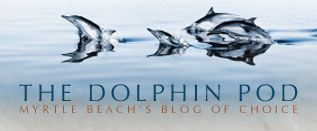Myrtle Beach Real Estate
Myrtle Beach, SC 29575
- 3Beds
- 2Full Baths
- N/AHalf Baths
- 1,809SqFt
- 1995Year Built
- 0.18Acres
- MLS# 2516325
- Residential
- Detached
- Active
- Approx Time on Market23 days
- AreaSurfside Area--Surfside Triangle 544 To Glenns Bay
- CountyHorry
- Subdivision Ashton Glenn
Overview
Wonderful home in the highly desired neighborhood of Ashton Glenn. Located just a short distance from Surfside Beach, Ashton Glenn offers sizable lots with convenient amenities and is just 1.6 miles from the brand new Surfside Beach Fishing Pier!!! This home is move in ready with engineered hardwood flooring/tile throughout, and towering vaulted ceilings in the living room, dining room, kitchen, and primary suite!!! This home has valuable recent upgrades with the HVAC replaced just 1 yr ago, Water Heater 2yrs ago, and new Stainless Steel Appliances just one year ago. In addition to new appliances the spacious kitchen has granite counters with an undermounted sink and matching stainless kitchen faucet. The Primary suit does not disappoint with double vanities, large soaker tub, and stand up shower!!! The sun room and rear enclosed patio look over the large rear yard with beautiful Magnolias and even a view of the pond! All of this while being centrally located to all the shopping and dining that the Grand Strand has to offer and less than 2 miles to the glistening Atlantic Ocean!!! Do not delay!!! A home like this will not last long.
Agriculture / Farm
Grazing Permits Blm: ,No,
Horse: No
Grazing Permits Forest Service: ,No,
Grazing Permits Private: ,No,
Irrigation Water Rights: ,No,
Farm Credit Service Incl: ,No,
Crops Included: ,No,
Association Fees / Info
Hoa Frequency: Monthly
Hoa Fees: 94
Hoa: Yes
Hoa Includes: AssociationManagement, CommonAreas, LegalAccounting, Pools
Community Features: GolfCartsOk, LongTermRentalAllowed, Pool
Assoc Amenities: OwnerAllowedGolfCart, OwnerAllowedMotorcycle, PetRestrictions
Bathroom Info
Total Baths: 2.00
Fullbaths: 2
Room Features
DiningRoom: VaultedCeilings
Kitchen: BreakfastBar, BreakfastArea, StainlessSteelAppliances, SolidSurfaceCounters
LivingRoom: CeilingFans, VaultedCeilings
Other: EntranceFoyer
Bedroom Info
Beds: 3
Building Info
New Construction: No
Levels: One
Year Built: 1995
Mobile Home Remains: ,No,
Zoning: PUD
Style: Ranch
Construction Materials: VinylSiding
Buyer Compensation
Exterior Features
Spa: No
Patio and Porch Features: FrontPorch, Porch, Screened
Pool Features: Community, OutdoorPool
Foundation: Slab
Financial
Lease Renewal Option: ,No,
Garage / Parking
Parking Capacity: 4
Garage: Yes
Carport: No
Parking Type: Attached, Garage, TwoCarGarage
Open Parking: No
Attached Garage: Yes
Garage Spaces: 2
Green / Env Info
Interior Features
Floor Cover: Carpet, Tile, Wood
Fireplace: No
Furnished: Unfurnished
Interior Features: BreakfastBar, BreakfastArea, EntranceFoyer, StainlessSteelAppliances, SolidSurfaceCounters
Appliances: Dishwasher, Disposal, Microwave, Range, Refrigerator
Lot Info
Lease Considered: ,No,
Lease Assignable: ,No,
Acres: 0.18
Lot Size: 63x123x62x133
Land Lease: No
Lot Description: Rectangular, RectangularLot
Misc
Pool Private: No
Pets Allowed: OwnerOnly, Yes
Offer Compensation
Other School Info
Property Info
County: Horry
View: No
Senior Community: No
Stipulation of Sale: None
Habitable Residence: ,No,
Property Sub Type Additional: Detached
Property Attached: No
Disclosures: CovenantsRestrictionsDisclosure
Rent Control: No
Construction: Resale
Room Info
Basement: ,No,
Sold Info
Sqft Info
Building Sqft: 2409
Living Area Source: PublicRecords
Sqft: 1809
Tax Info
Unit Info
Utilities / Hvac
Heating: Central, Electric
Cooling: CentralAir
Electric On Property: No
Cooling: Yes
Utilities Available: CableAvailable, ElectricityAvailable, SewerAvailable, WaterAvailable
Heating: Yes
Water Source: Public
Waterfront / Water
Waterfront: No
Schools
Elem: Seaside Elementary School
Middle: Saint James Middle School
High: Saint James High School
Directions
Maps are correct.Courtesy of Latitude Realty


Real Estate IDX Websites by Myrsol Real Estate Solutions
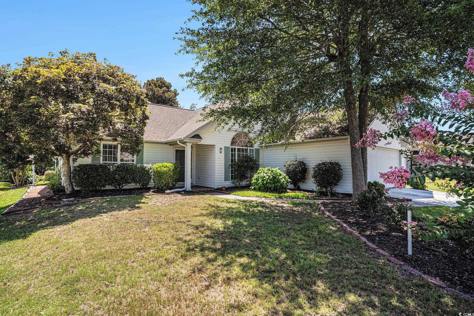
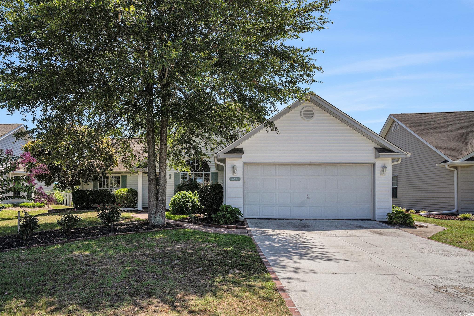
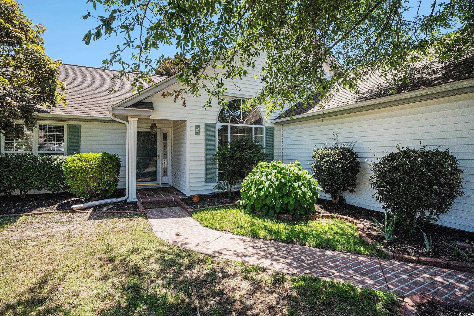
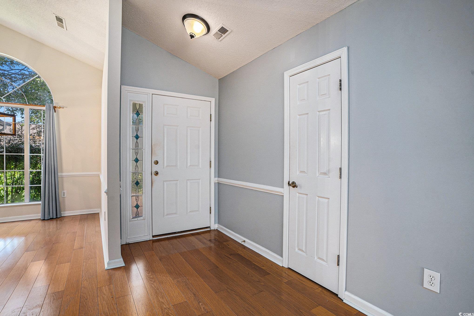
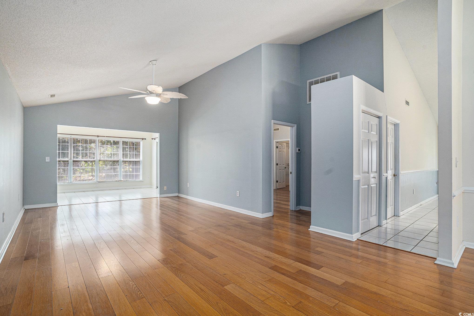
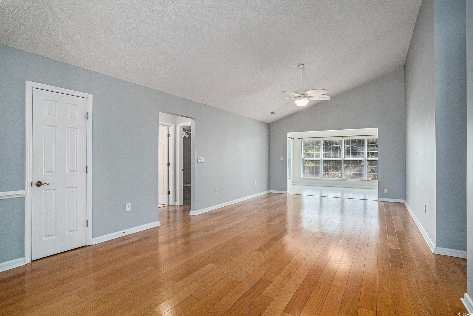

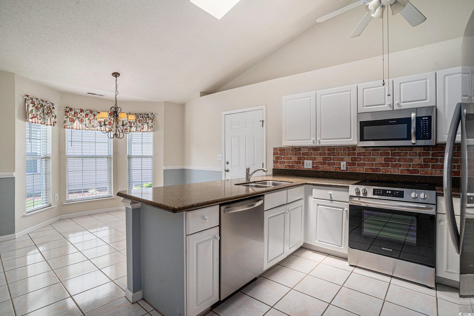


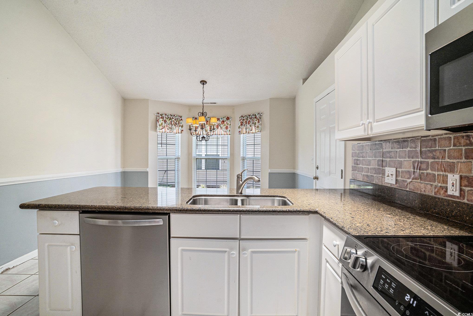
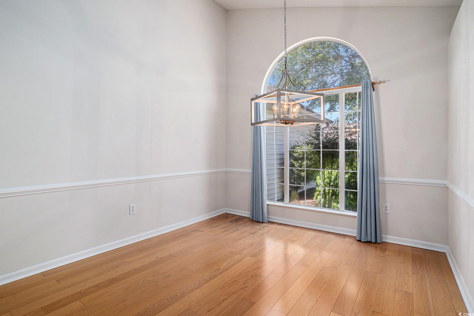
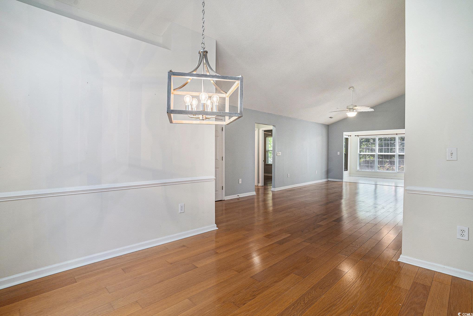





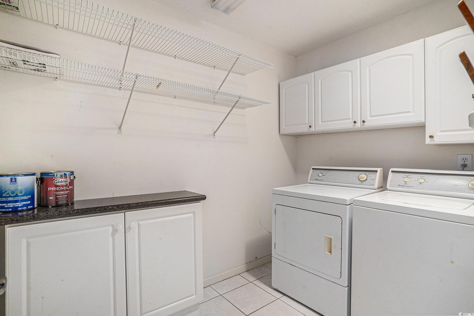

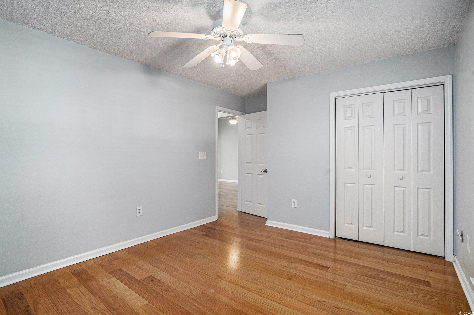
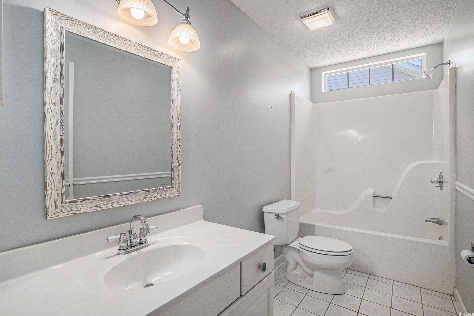
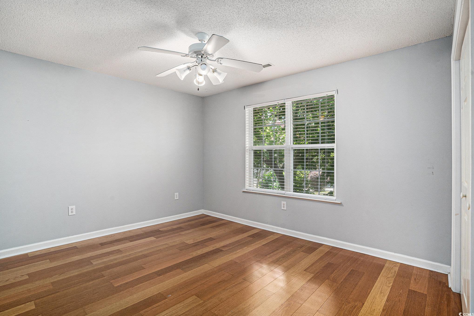
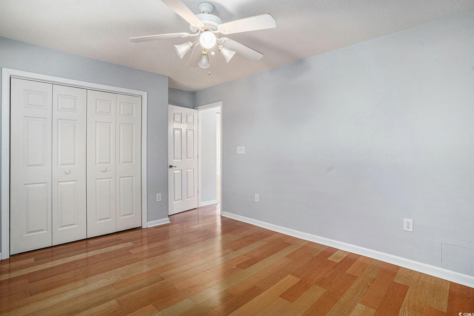
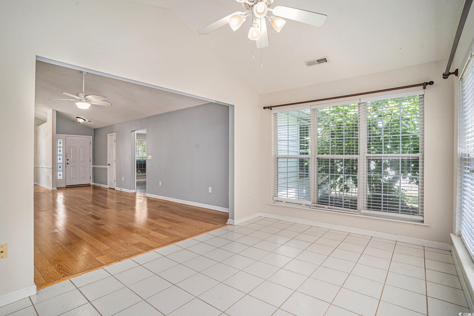
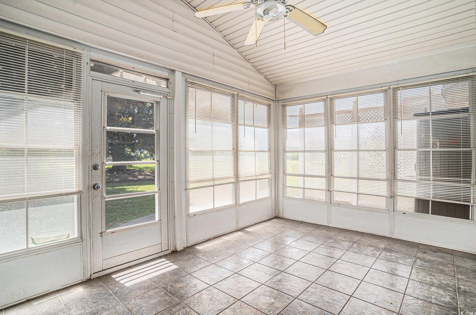
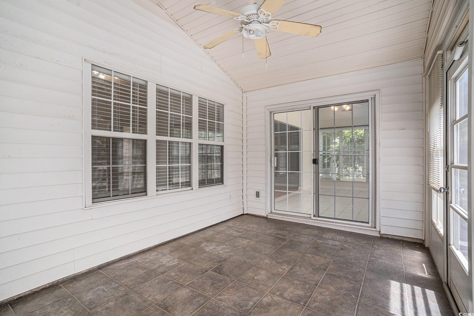
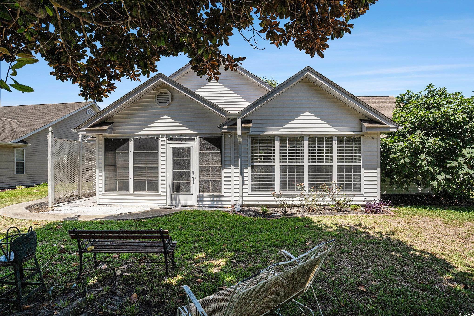


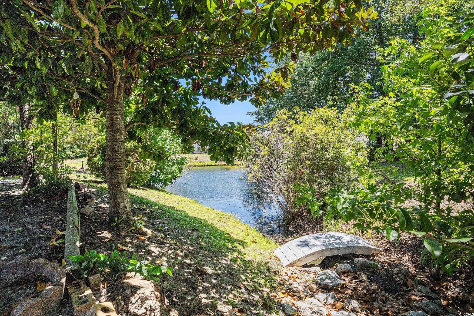

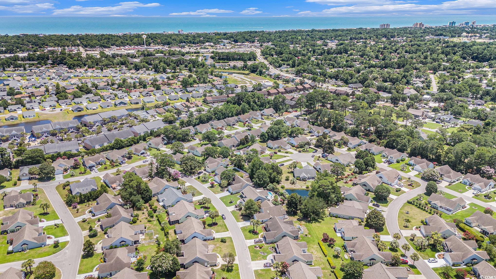
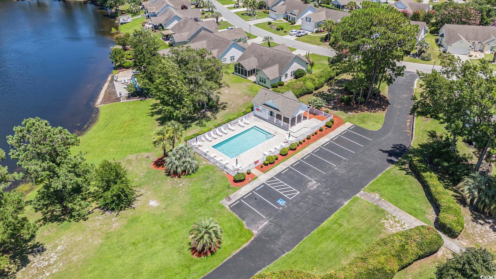

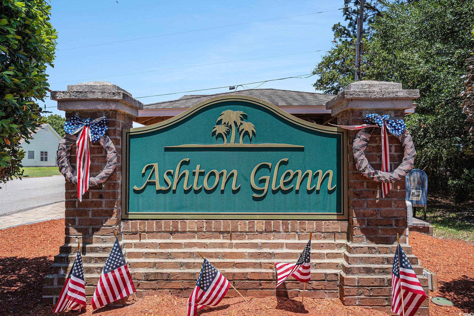
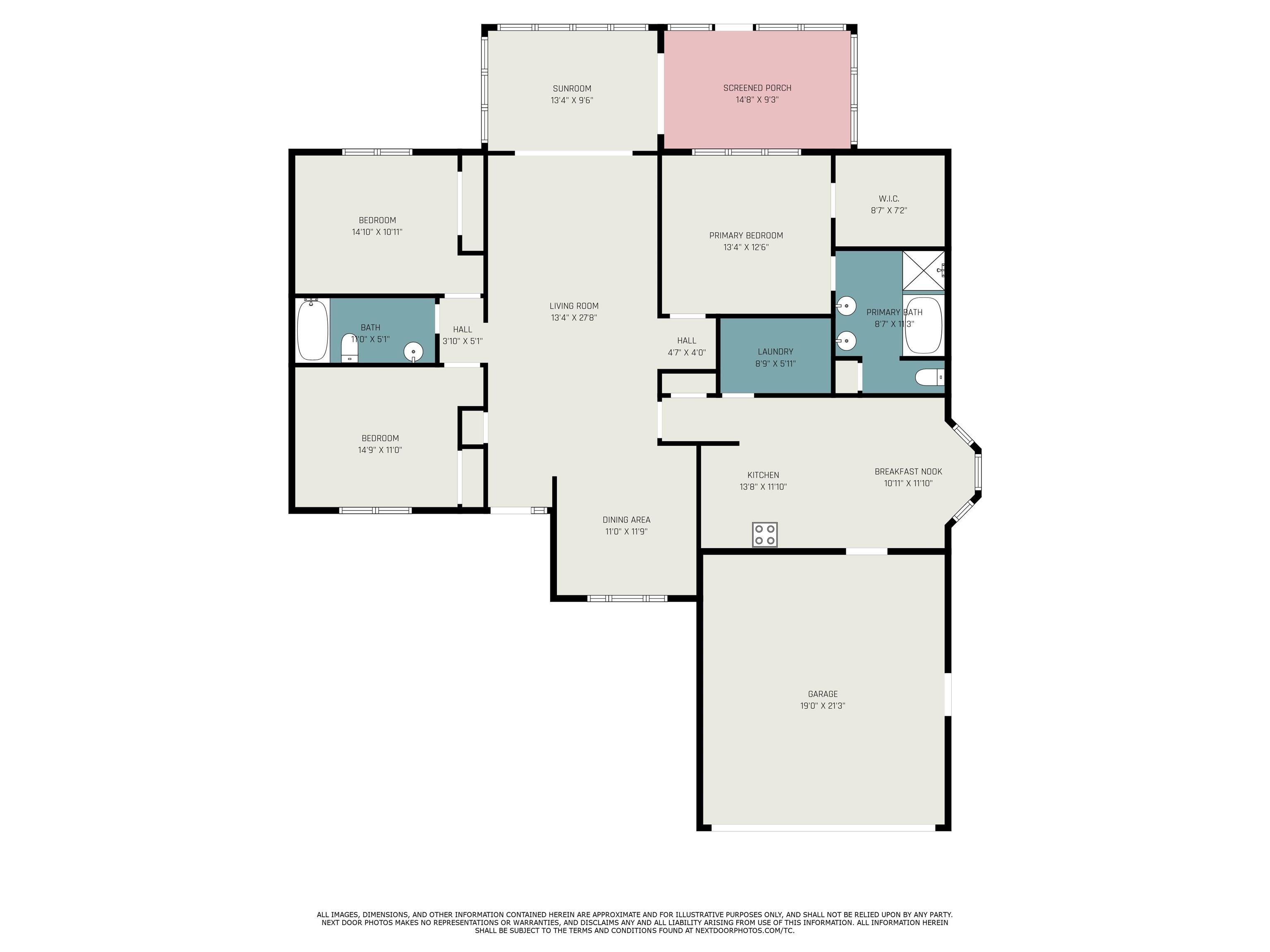
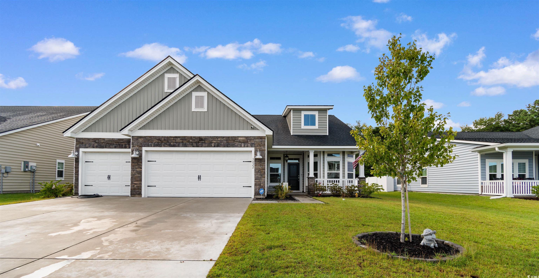
 MLS# 2518208
MLS# 2518208 

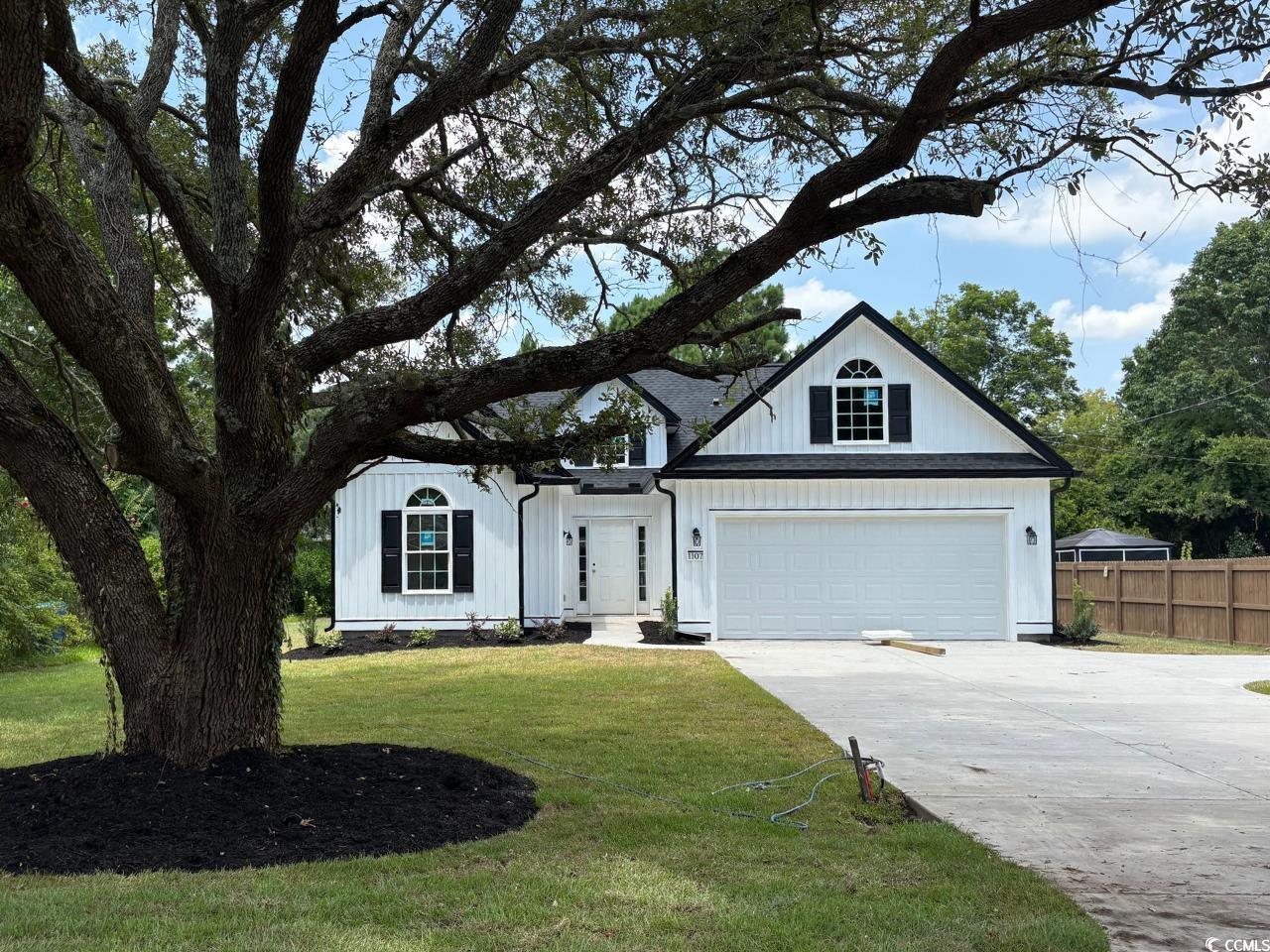

 Provided courtesy of © Copyright 2025 Coastal Carolinas Multiple Listing Service, Inc.®. Information Deemed Reliable but Not Guaranteed. © Copyright 2025 Coastal Carolinas Multiple Listing Service, Inc.® MLS. All rights reserved. Information is provided exclusively for consumers’ personal, non-commercial use, that it may not be used for any purpose other than to identify prospective properties consumers may be interested in purchasing.
Images related to data from the MLS is the sole property of the MLS and not the responsibility of the owner of this website. MLS IDX data last updated on 07-25-2025 2:06 PM EST.
Any images related to data from the MLS is the sole property of the MLS and not the responsibility of the owner of this website.
Provided courtesy of © Copyright 2025 Coastal Carolinas Multiple Listing Service, Inc.®. Information Deemed Reliable but Not Guaranteed. © Copyright 2025 Coastal Carolinas Multiple Listing Service, Inc.® MLS. All rights reserved. Information is provided exclusively for consumers’ personal, non-commercial use, that it may not be used for any purpose other than to identify prospective properties consumers may be interested in purchasing.
Images related to data from the MLS is the sole property of the MLS and not the responsibility of the owner of this website. MLS IDX data last updated on 07-25-2025 2:06 PM EST.
Any images related to data from the MLS is the sole property of the MLS and not the responsibility of the owner of this website.

