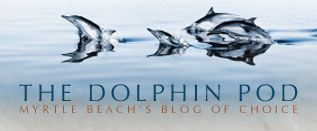North Myrtle Beach Real Estate
North Myrtle Beach, SC 29582
- 4Beds
- 3Full Baths
- N/AHalf Baths
- 2,203SqFt
- 2019Year Built
- 0.33Acres
- MLS# 2518056
- Residential
- Detached
- Active
- Approx Time on Market2 days
- AreaNorth Myrtle Beach Area--Cherry Grove
- CountyHorry
- Subdivision Tidewater Plantation
Overview
This beautifully maintained 1.5-story home, built in 2019 by Southern Homes, offers 2,203 heated square feet of thoughtfully designed living space. Located on the 6th fairway of the Tidewater Plantation golf course, this property is located within a gated community along the Intracoastal Waterway, offering both privacy and scenic views. The main level features 3 bedrooms and 2 full bathrooms, with a 4th bedroom and 3rd full bath located upstairs. The front entry welcomes you with a covered porch and elegant double wood-and-glass doors that open into a gracious foyer. The family room features striking coffered ceilings, a ceiling fan, a gas log fireplace, and a four-panel sliding glass door that leads directly to the screened porch, perfect for relaxing or entertaining. Wide-plank, wood-look ceramic tile flooring runs throughout all main living areas, while the bedrooms are comfortably carpeted. Crown molding accents the kitchen, family room, and primary bedroom, adding a refined touch. The gourmet kitchen is equipped with abundant white cabinetry with soft-close doors and drawers, granite countertops, and a subway tile backsplash. A center island includes a double basin undermount sink and breakfast bar. Stainless steel appliances, including a smooth-top electric range (stubbed for gas), French door refrigerator, dishwasher, wall-mounted microwave, and vent hood, all convey with the sale. A nice size pantry rounds out this area. Adjacent to the kitchen, the spacious dining room (159 x 132) features sliding glass doors that also open to the screened porch. The laundry room includes side-by-side washer and dryer (both convey), white cabinetry with granite countertops, and a utility sink. The 1st floor primary bedroom suite offers a large walk-in closet, ceiling fan, and a luxurious bathroom with a double vanity, granite countertops, private water closet, and a fully tiled walk-in shower with a frameless glass door and a transom window. Two additional guest bedrooms on the main level include ceiling fans and share a full bathroom with a double sink vanity and a tub/shower combination. Upstairs, the fourth bedroom is generously sized and includes two ceiling fans. The third full bathroom features luxury vinyl plank flooring and a walk-in shower with built-in seating. Two large walk-in attic spaces provide approximately 558 square feet for tons of storage. The home includes a side-load, oversized two-car attached garage (208x3111), built-in security system, and low-maintenance landscaping with an irrigation system. The exterior features a large screened porch (1411 x 119) with tile flooring and a ceiling fan, as well as a 19-foot concrete patio ideal for outdoor entertaining and watching golf. The home is clad in durable Hardie board siding. Heating & air, water heater, and roof were all installed in 2019. This is a well-crafted home that combines quality modern finishes, open concept floor plan, and an enviable location within one of the area's premier communities. Enjoy the community tennis courts, pickleball courts, pools or the oceanfront private Beach Cabana and parking reserved just for the Tidewater residents. Owners are allowed pets but no motorcycles or golf carts. Low HOA fees include weekly front yard mowing, maintenance & upkeep on 2 pools, 2 clay tennis courts, pickleball courts, fitness center, Beach Cabana and parking, gate security, road maintenance, and property management. Come see this beautiful custom-built home with a golf course picturesque setting so close to everything North Myrtle Beach has to offer: shopping, restaurants, fishing, golfing, entertainmentand dont forget the amazing Intracoastal Waterway and nearby sandy beaches of the Atlantic Ocean!
Agriculture / Farm
Grazing Permits Blm: ,No,
Horse: No
Grazing Permits Forest Service: ,No,
Grazing Permits Private: ,No,
Irrigation Water Rights: ,No,
Farm Credit Service Incl: ,No,
Crops Included: ,No,
Association Fees / Info
Hoa Frequency: Monthly
Hoa Fees: 179
Hoa: Yes
Hoa Includes: AssociationManagement, CommonAreas, MaintenanceGrounds, Pools, RecreationFacilities, Security, Trash
Community Features: Clubhouse, Gated, RecreationArea, TennisCourts, Golf, LongTermRentalAllowed, Pool
Assoc Amenities: Clubhouse, Gated, PetRestrictions, Security, TennisCourts
Bathroom Info
Total Baths: 3.00
Fullbaths: 3
Room Dimensions
Bedroom1: 12'5x11'
Bedroom2: 10'8x12'
Bedroom3: 19'x18'2
DiningRoom: 10'11x12'1
GreatRoom: 14'9x18'
Kitchen: 11'4x17'4
PrimaryBedroom: 15'9x13'2
Room Level
Bedroom1: First
Bedroom2: First
Bedroom3: Second
PrimaryBedroom: First
Room Features
DiningRoom: KitchenDiningCombo
FamilyRoom: CeilingFans, Fireplace
Kitchen: BreakfastBar, KitchenExhaustFan, KitchenIsland, Pantry, StainlessSteelAppliances, SolidSurfaceCounters
Other: BedroomOnMainLevel, EntranceFoyer
Bedroom Info
Beds: 4
Building Info
New Construction: No
Num Stories: 1
Levels: OneAndOneHalf, One
Year Built: 2019
Mobile Home Remains: ,No,
Zoning: PDD
Style: Ranch
Construction Materials: HardiplankType
Builders Name: Southern Homes (Johnny Causey)
Buyer Compensation
Exterior Features
Spa: No
Patio and Porch Features: RearPorch, FrontPorch, Patio, Porch, Screened
Pool Features: Community, OutdoorPool
Foundation: Slab
Exterior Features: SprinklerIrrigation, Porch, Patio
Financial
Lease Renewal Option: ,No,
Garage / Parking
Parking Capacity: 4
Garage: Yes
Carport: No
Parking Type: Attached, TwoCarGarage, Garage, GarageDoorOpener
Open Parking: No
Attached Garage: Yes
Garage Spaces: 2
Green / Env Info
Green Energy Efficient: Doors, Windows
Interior Features
Floor Cover: Carpet, LuxuryVinyl, LuxuryVinylPlank, Tile
Door Features: InsulatedDoors
Fireplace: Yes
Laundry Features: WasherHookup
Furnished: Unfurnished
Interior Features: Fireplace, SplitBedrooms, BreakfastBar, BedroomOnMainLevel, EntranceFoyer, KitchenIsland, StainlessSteelAppliances, SolidSurfaceCounters
Appliances: Dishwasher, Disposal, Microwave, Range, Refrigerator, RangeHood, Dryer, Washer
Lot Info
Lease Considered: ,No,
Lease Assignable: ,No,
Acres: 0.33
Lot Size: 102'x130'x113'x137'
Land Lease: No
Lot Description: CityLot, NearGolfCourse, OnGolfCourse, Rectangular, RectangularLot
Misc
Pool Private: No
Pets Allowed: OwnerOnly, Yes
Offer Compensation
Other School Info
Property Info
County: Horry
View: No
Senior Community: No
Stipulation of Sale: None
Habitable Residence: ,No,
Property Sub Type Additional: Detached
Property Attached: No
Security Features: SecuritySystem, GatedCommunity, SmokeDetectors, SecurityService
Disclosures: CovenantsRestrictionsDisclosure,SellerDisclosure
Rent Control: No
Construction: Resale
Room Info
Basement: ,No,
Sold Info
Sqft Info
Building Sqft: 3071
Living Area Source: PublicRecords
Sqft: 2203
Tax Info
Unit Info
Utilities / Hvac
Heating: Central, Electric
Cooling: CentralAir
Electric On Property: No
Cooling: Yes
Utilities Available: CableAvailable, ElectricityAvailable, Other, PhoneAvailable, SewerAvailable, UndergroundUtilities, WaterAvailable
Heating: Yes
Water Source: Public
Waterfront / Water
Waterfront: No
Directions
From Hwy 17 headed North, take the Cherry Grove exit before the bridge and go Right. Turn Left at the stoplight on Hill St. Turn Right on Little River Neck Rd. Turn Left into Tidewater Plantation and stop at Guard Gate. Turn Left on Spinnaker Dr. Home is down on the Left.Courtesy of Re/max Southern Shores Nmb - Cell: 843-457-5534


Real Estate IDX Websites by Myrsol Real Estate Solutions




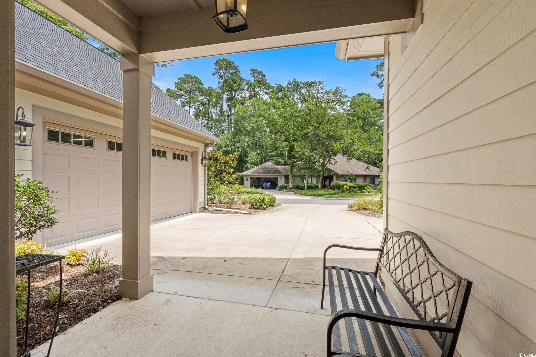

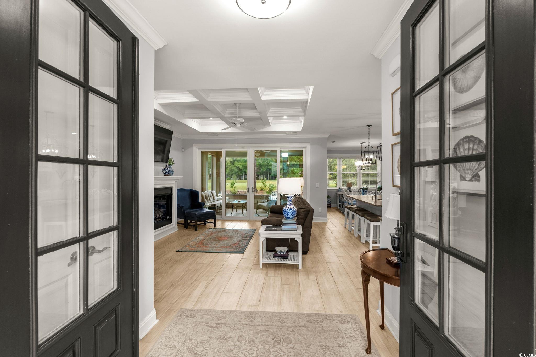
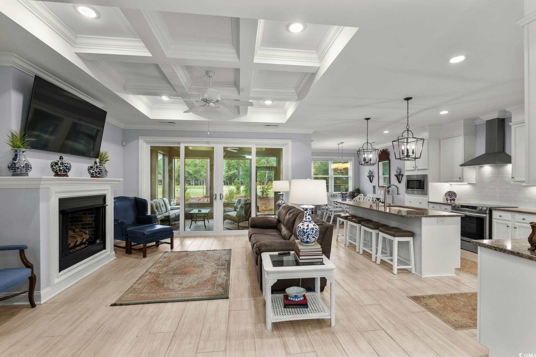


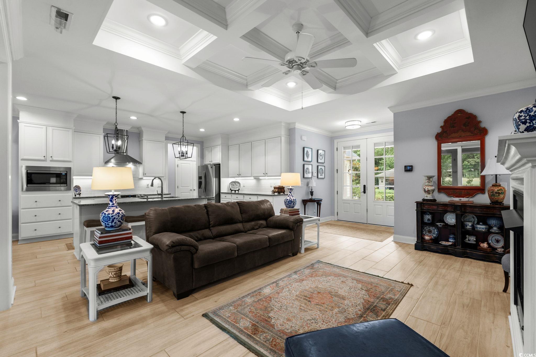

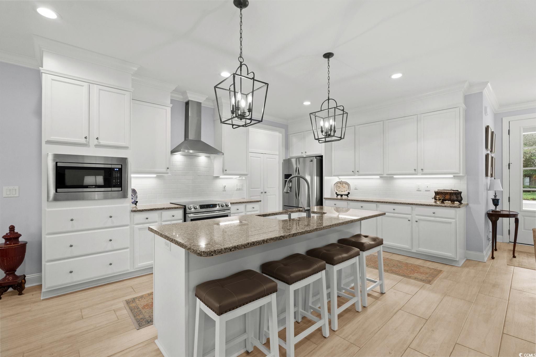

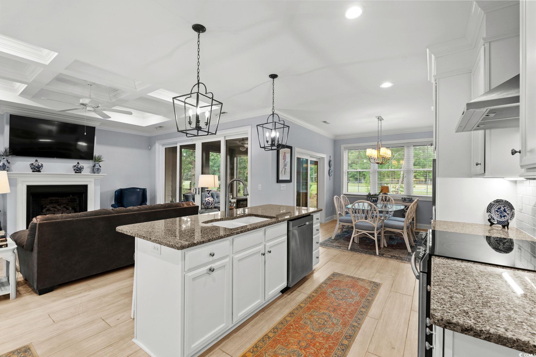

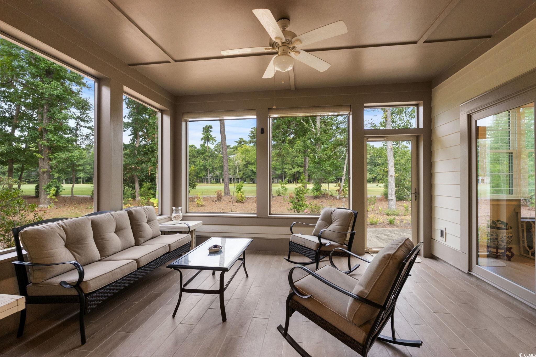

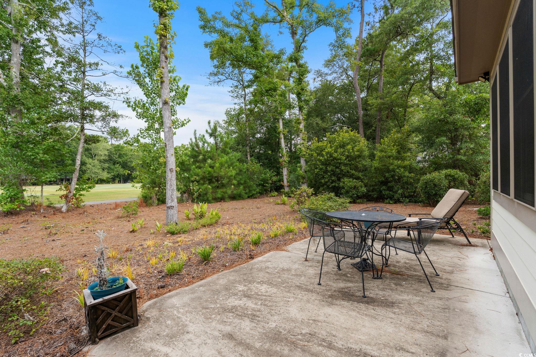
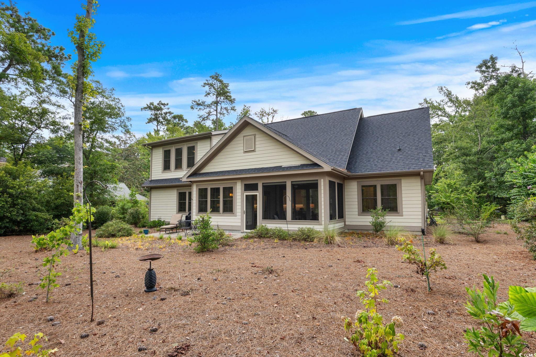


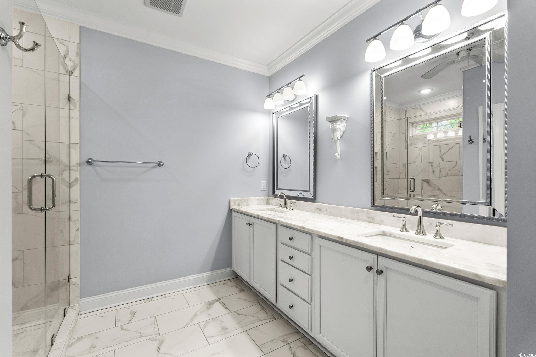
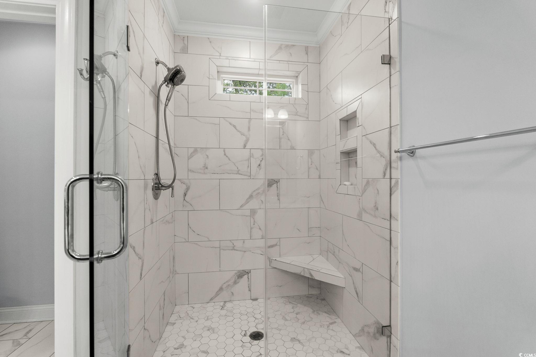
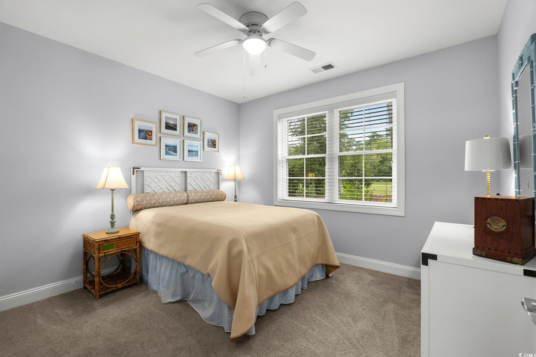

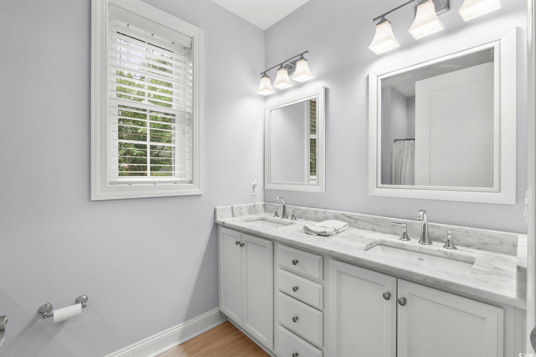


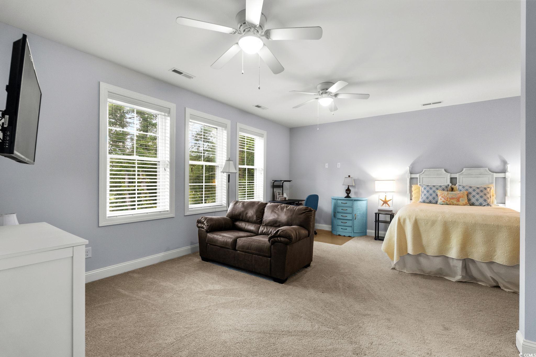

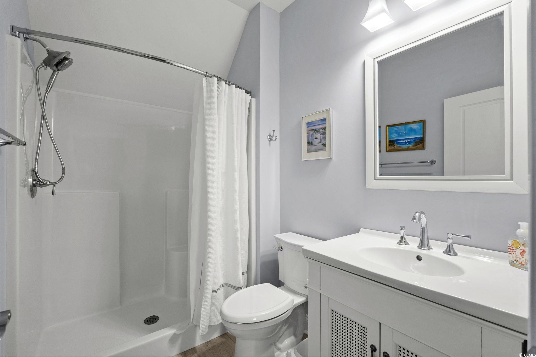






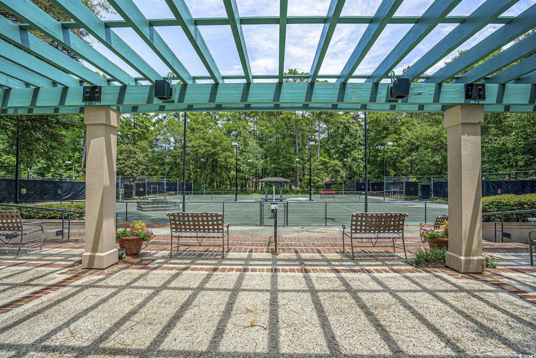
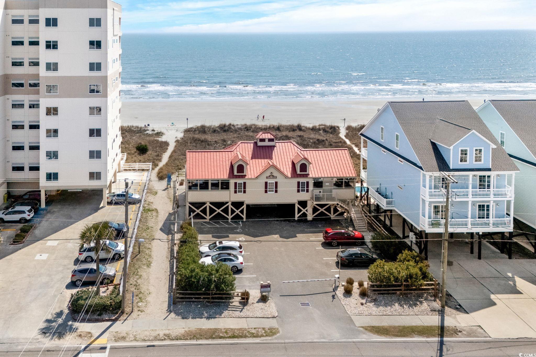
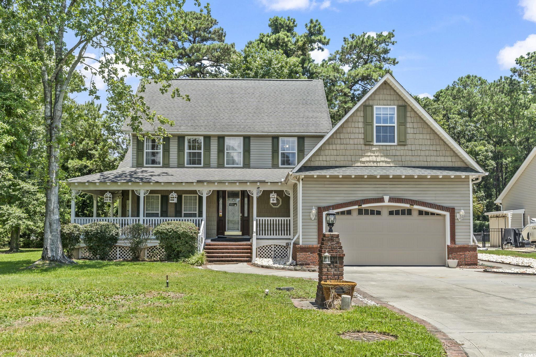
 MLS# 2517137
MLS# 2517137 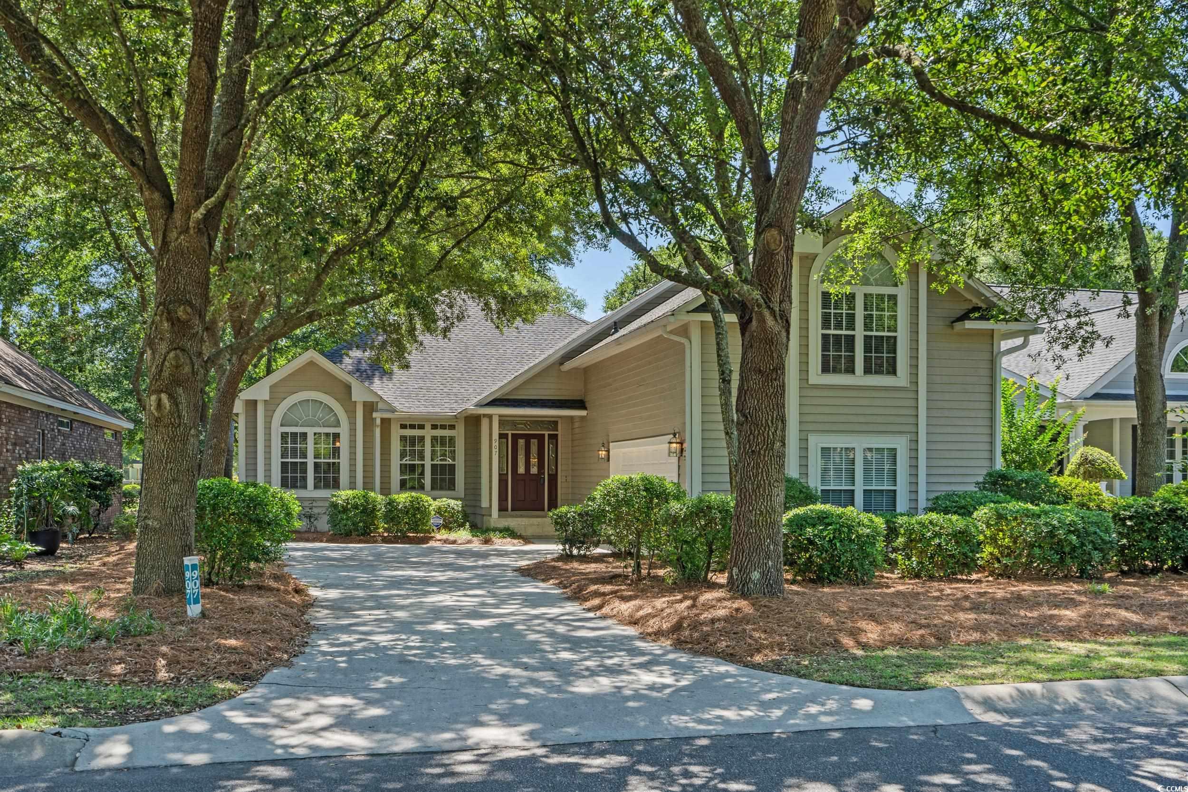
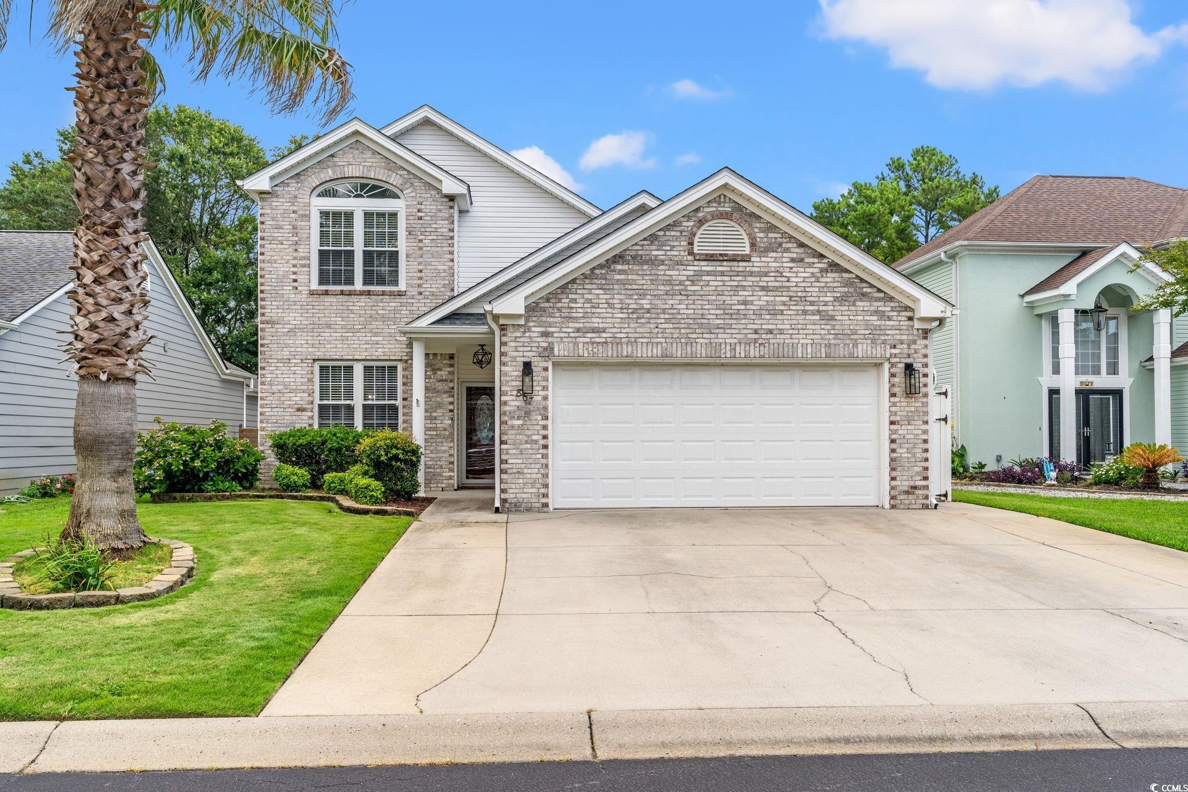
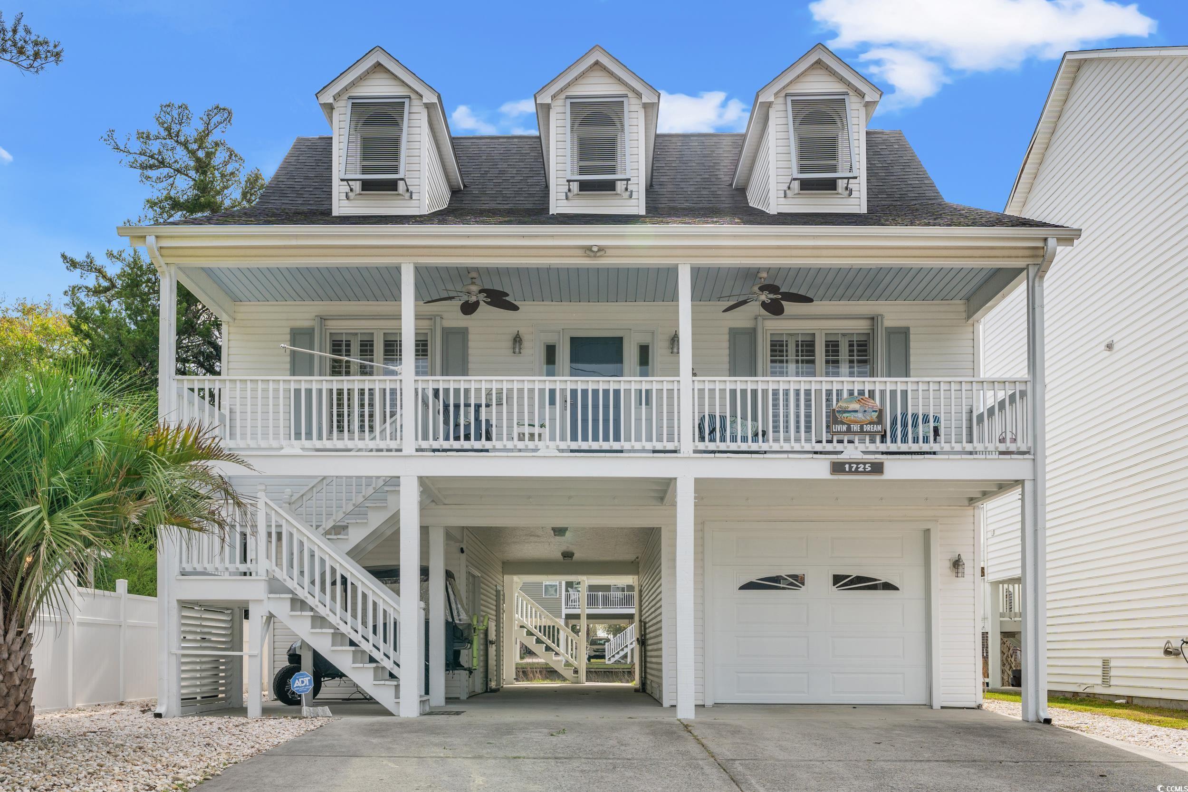
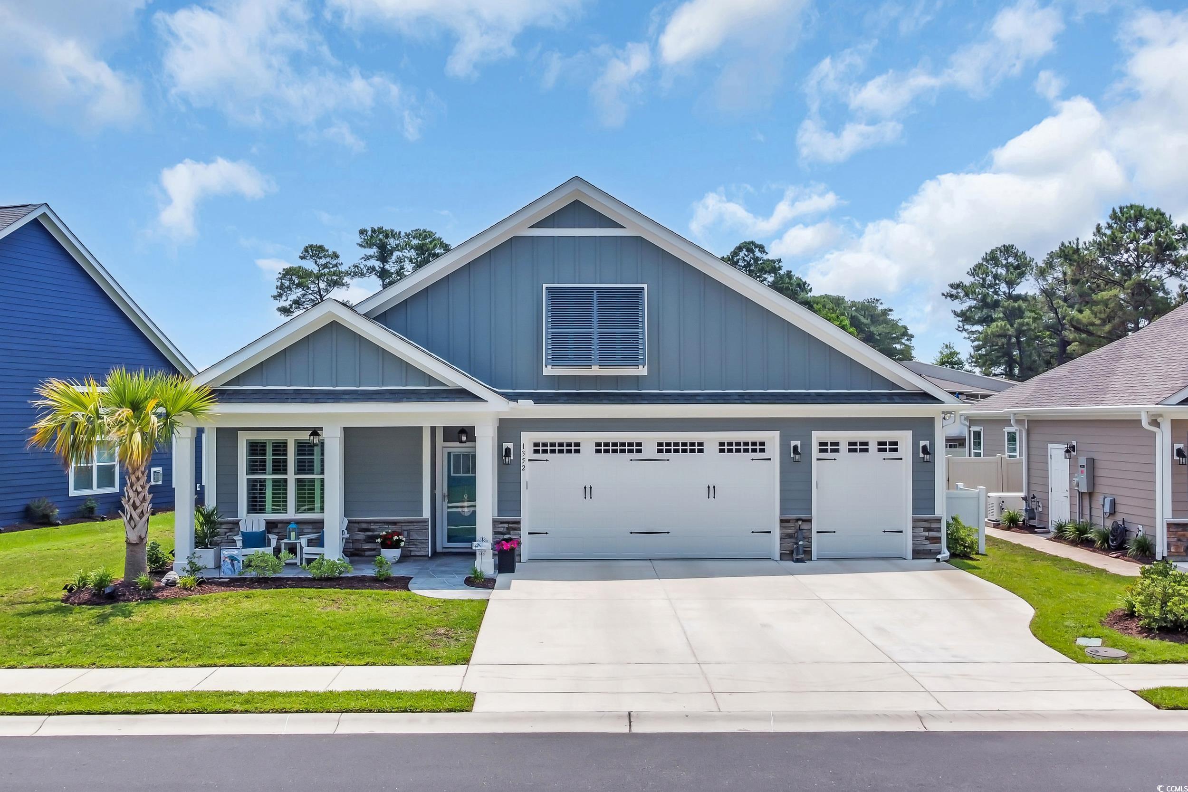
 Provided courtesy of © Copyright 2025 Coastal Carolinas Multiple Listing Service, Inc.®. Information Deemed Reliable but Not Guaranteed. © Copyright 2025 Coastal Carolinas Multiple Listing Service, Inc.® MLS. All rights reserved. Information is provided exclusively for consumers’ personal, non-commercial use, that it may not be used for any purpose other than to identify prospective properties consumers may be interested in purchasing.
Images related to data from the MLS is the sole property of the MLS and not the responsibility of the owner of this website. MLS IDX data last updated on 07-25-2025 10:02 AM EST.
Any images related to data from the MLS is the sole property of the MLS and not the responsibility of the owner of this website.
Provided courtesy of © Copyright 2025 Coastal Carolinas Multiple Listing Service, Inc.®. Information Deemed Reliable but Not Guaranteed. © Copyright 2025 Coastal Carolinas Multiple Listing Service, Inc.® MLS. All rights reserved. Information is provided exclusively for consumers’ personal, non-commercial use, that it may not be used for any purpose other than to identify prospective properties consumers may be interested in purchasing.
Images related to data from the MLS is the sole property of the MLS and not the responsibility of the owner of this website. MLS IDX data last updated on 07-25-2025 10:02 AM EST.
Any images related to data from the MLS is the sole property of the MLS and not the responsibility of the owner of this website.

