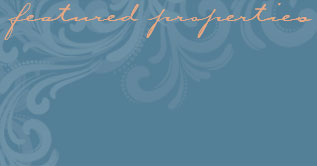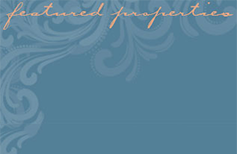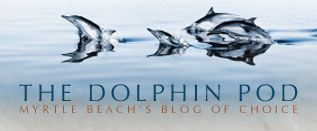North Myrtle Beach Real Estate
North Myrtle Beach, SC 29582
- 2Beds
- 2Full Baths
- N/AHalf Baths
- 1,345SqFt
- 2025Year Built
- 0.13Acres
- MLS# 2515295
- Residential
- Detached
- Active
- Approx Time on Market1 month, 7 days
- Area11f North Myrtle Beach Area--Between Hwy 17 and Waterway
- CountyHorry
- Subdivision Del Webb North Myrtle Beach
Overview
Contour 2 Bedroom/2 Bath Floorplan with Bonus Flex Room/Office. Move-in Ready Soon. Ask about Special Financing Incentives! Just a short Walk to the Clubhouse/Amenity Center; Indoor Pool, Outdoor Pool/Hot Tubs, Cabanas, Outdoor Kitchen, Fitness Center, Pickleball, Bocce, Putting Green and More! Efficient Contour Floorplan with 2-Car Garage with 4' Extension for 24 Foot Long Garage. Attic Storage above garage accessible via pull-down ladder and utility sink in garage. Open Layout with Deluxe Kitchen, 42"" White Cabinetry, gorgeous Quartz countertops and upgraded Kitchen-Aid Stainless Appliances, with Gas Slide-in Range. Kitchen Island and Pantry. Matte Black Kitchen Hardware, Faucet and Pendant Lights over Island. Matte Black Door Levers, Bath Faucets and Bath Hardware. Owners Bedroom with Tray Ceiling and Walk-in Closet. Owners Bath has Walk-in Shower with Grab Bar and double vanity. Upgraded Trim Package with Frosty White Interior Wall paint. LVP Flooring through out and Tile in Baths/Laundry, no Carpet! Upgraded 8 Foot Front Door with window at the top. Outdoor Entertaining Space, 14'9"" x 10' Screened Porch, Patio and Gas-line stub out for BBQ's. Energy Efficient LED Lighting Through-out, Gas Tankless Hot Water Heater and Radiant Barrier roof sheathing. Gutters, Irrigation System, Taexx Pest Control System and 1 Year Termite Bond included. 10-Year Builder Structural Warranty with 5 Year Leak protection for your Roof & Windows. ALL NEW 55+ Active Adult Community - Age Restricted, Central North Myrtle Beach, only 1.5 miles from the ocean. Golf Cart friendly, pets/fences allowed, on-site Amenity Center/Clubhouse, Yard Care, High-Speed Internet and Cable included in Monthly HOA.
Agriculture / Farm
Grazing Permits Blm: ,No,
Horse: No
Grazing Permits Forest Service: ,No,
Grazing Permits Private: ,No,
Irrigation Water Rights: ,No,
Farm Credit Service Incl: ,No,
Crops Included: ,No,
Association Fees / Info
Hoa Frequency: Monthly
Hoa Fees: 285
Hoa: Yes
Hoa Includes: AssociationManagement, Internet, MaintenanceGrounds, RecreationFacilities
Community Features: Clubhouse, GolfCartsOk, RecreationArea, LongTermRentalAllowed, Pool
Assoc Amenities: Clubhouse, OwnerAllowedGolfCart, PetRestrictions
Bathroom Info
Total Baths: 2.00
Fullbaths: 2
Room Dimensions
Bedroom2: 11'x10'
PrimaryBedroom: 14'x13'
Room Level
Bedroom2: First
PrimaryBedroom: First
Room Features
Kitchen: KitchenIsland, Pantry, StainlessSteelAppliances, SolidSurfaceCounters
Other: BedroomOnMainLevel, Library
Bedroom Info
Beds: 2
Building Info
New Construction: No
Levels: One
Year Built: 2025
Mobile Home Remains: ,No,
Zoning: RES
Construction Materials: HardiplankType
Builders Name: Pulte Homes
Builder Model: Contour with Screened Lanai
Buyer Compensation
Exterior Features
Spa: No
Patio and Porch Features: RearPorch, Porch, Screened
Pool Features: Community, Indoor, OutdoorPool
Foundation: Slab
Exterior Features: SprinklerIrrigation, Porch
Financial
Lease Renewal Option: ,No,
Garage / Parking
Parking Capacity: 4
Garage: Yes
Carport: No
Parking Type: Attached, Garage, TwoCarGarage, GarageDoorOpener
Open Parking: No
Attached Garage: Yes
Garage Spaces: 2
Green / Env Info
Interior Features
Floor Cover: LuxuryVinyl, LuxuryVinylPlank, Tile
Fireplace: No
Laundry Features: WasherHookup
Furnished: Unfurnished
Interior Features: BedroomOnMainLevel, KitchenIsland, StainlessSteelAppliances, SolidSurfaceCounters
Appliances: Dishwasher, Microwave
Lot Info
Lease Considered: ,No,
Lease Assignable: ,No,
Acres: 0.13
Land Lease: No
Lot Description: CityLot
Misc
Pool Private: No
Pets Allowed: OwnerOnly, Yes
Offer Compensation
Other School Info
Property Info
County: Horry
View: No
Senior Community: Yes
Stipulation of Sale: None
Habitable Residence: ,No,
Property Sub Type Additional: Detached
Property Attached: No
Security Features: SmokeDetectors
Disclosures: CovenantsRestrictionsDisclosure
Rent Control: No
Construction: UnderConstruction
Room Info
Basement: ,No,
Sold Info
Sqft Info
Building Sqft: 2134
Living Area Source: Plans
Sqft: 1345
Tax Info
Unit Info
Utilities / Hvac
Heating: Electric, Gas
Electric On Property: No
Cooling: No
Utilities Available: CableAvailable, ElectricityAvailable, NaturalGasAvailable, PhoneAvailable, WaterAvailable
Heating: Yes
Water Source: Public
Waterfront / Water
Waterfront: No
Directions
Heading South on Hwy. 17 Business in North Myrtle Beach, turn right at stop light onto Possum Trot Rd. at Krave Bagel. Head straight down Possum Trot Rd. about .25, miles. Turn Left onto Saw Palmetto St., and then immediate Left again into Sales Office parking lot. Heading North on Hwy. 17 Business, turn left at stop light onto Possum Trot Rd. at Krave Bagel. Head straight down Possum Trot Rd. about .25, miles. Turn Left onto Saw Palmetto St., and then immediate Left again into Sales Office parking lot.Courtesy of Pulte Home Company, Llc


Real Estate IDX Websites by Myrsol Real Estate Solutions
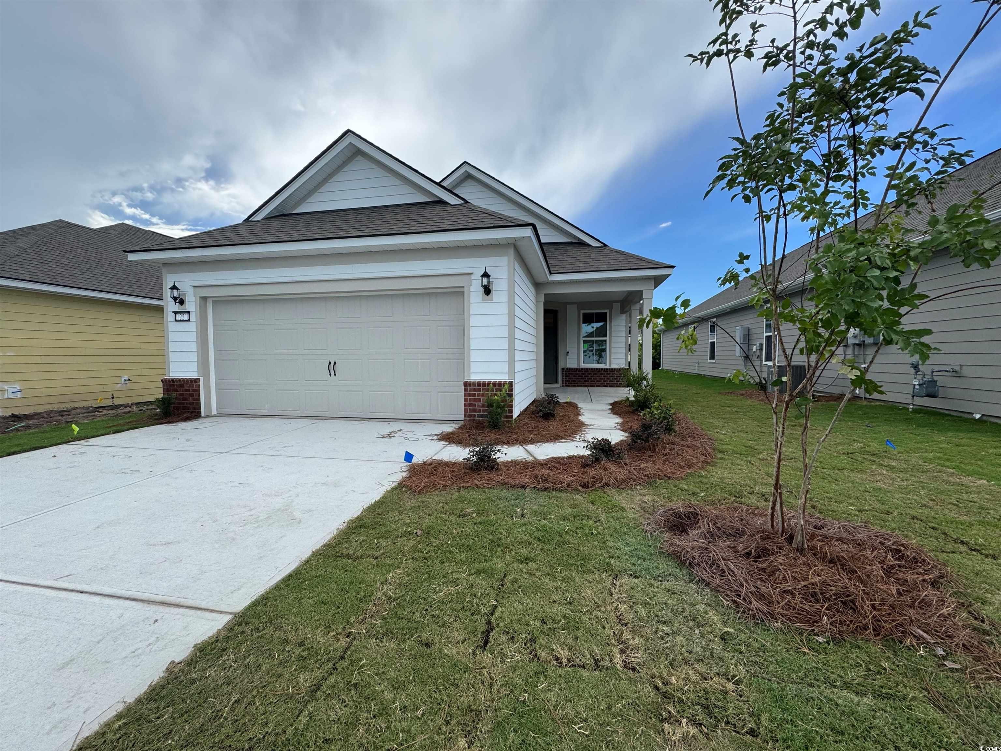







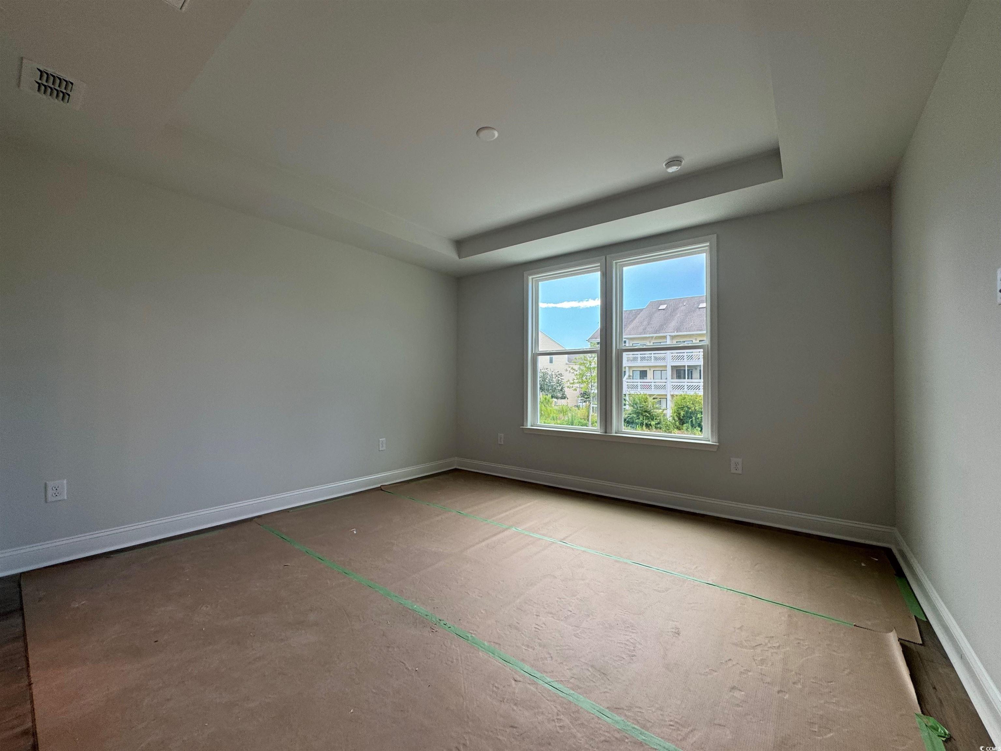



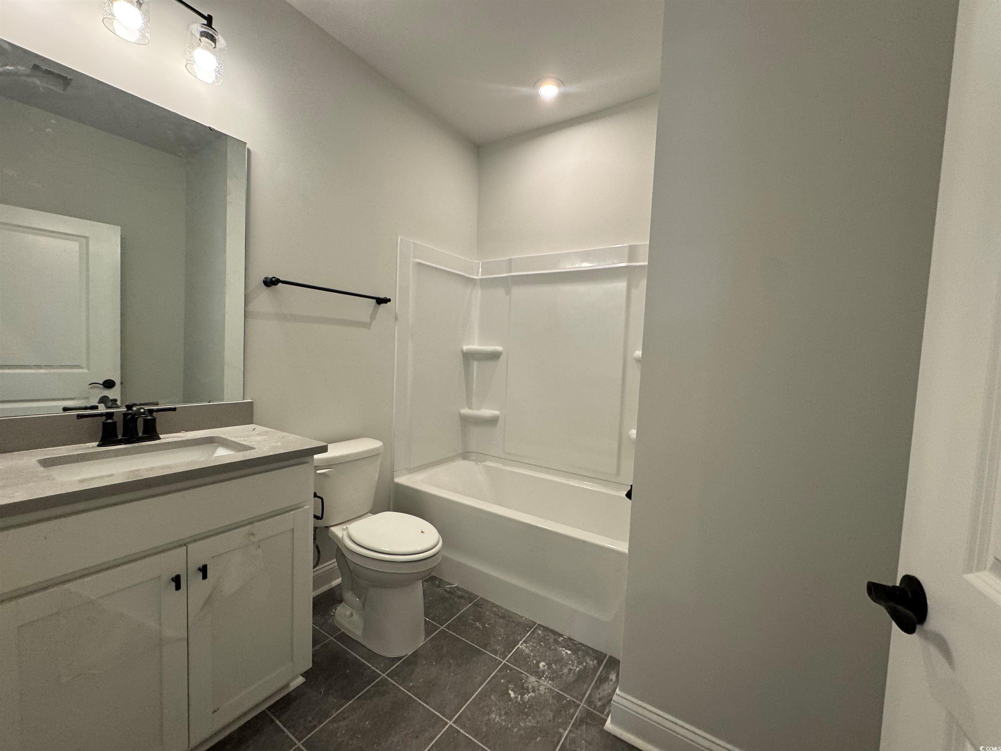
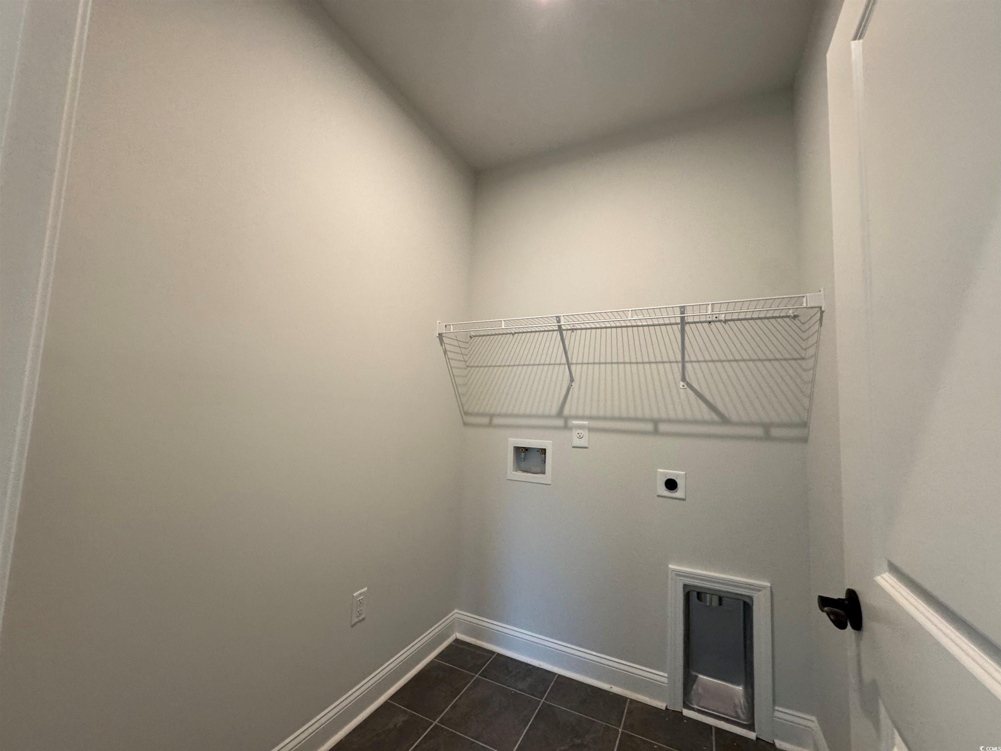

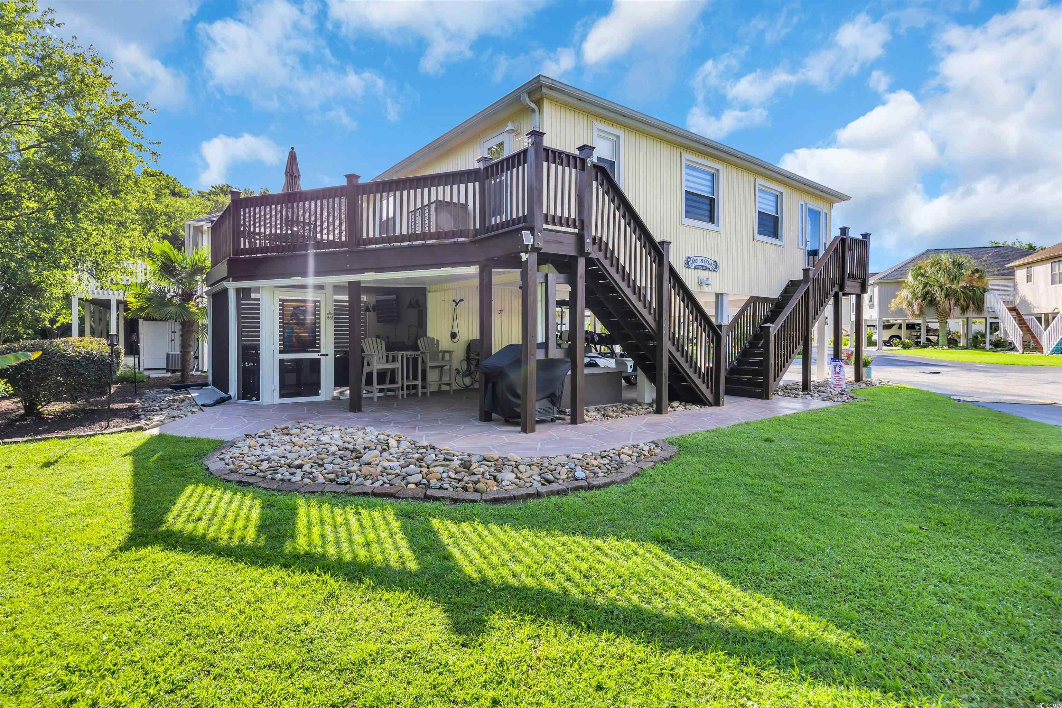
 MLS# 2517628
MLS# 2517628 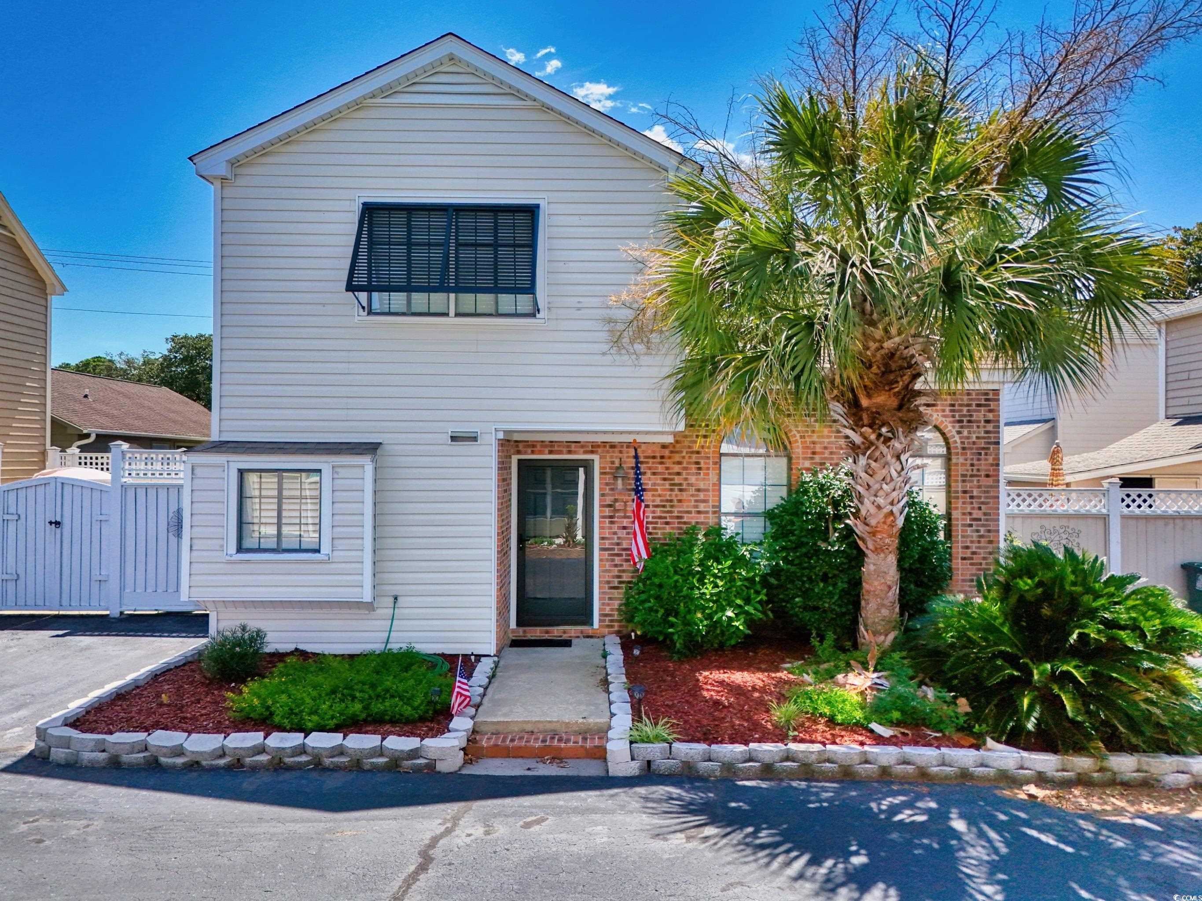
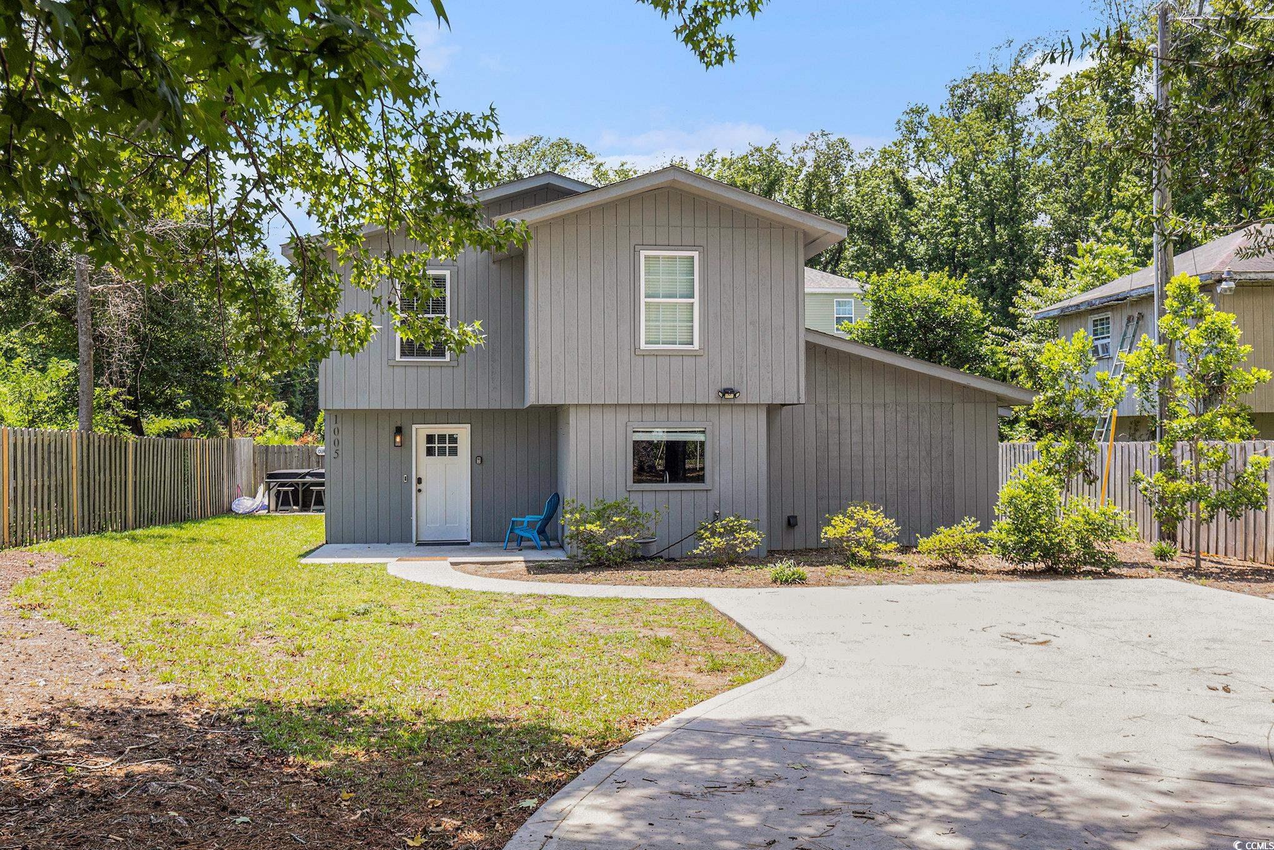
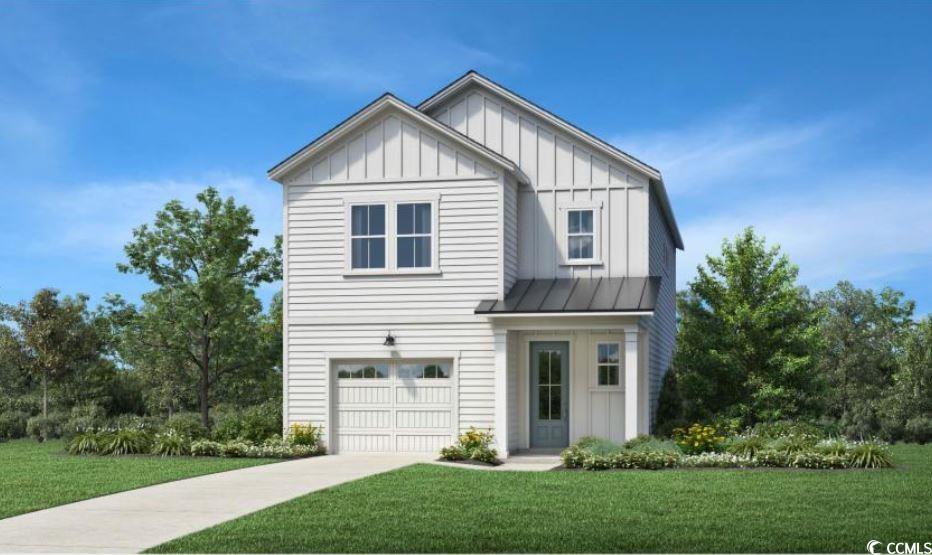
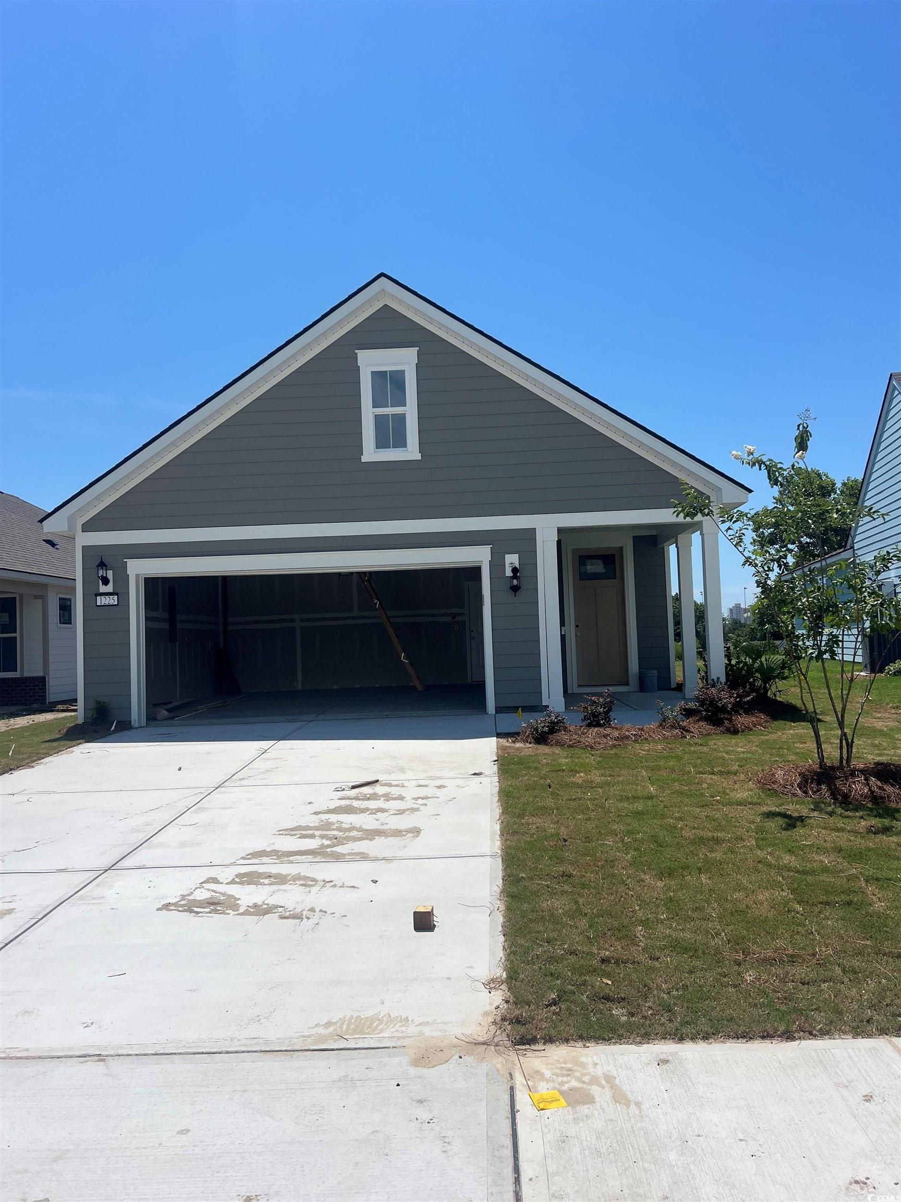
 Provided courtesy of © Copyright 2025 Coastal Carolinas Multiple Listing Service, Inc.®. Information Deemed Reliable but Not Guaranteed. © Copyright 2025 Coastal Carolinas Multiple Listing Service, Inc.® MLS. All rights reserved. Information is provided exclusively for consumers’ personal, non-commercial use, that it may not be used for any purpose other than to identify prospective properties consumers may be interested in purchasing.
Images related to data from the MLS is the sole property of the MLS and not the responsibility of the owner of this website. MLS IDX data last updated on 07-26-2025 11:49 PM EST.
Any images related to data from the MLS is the sole property of the MLS and not the responsibility of the owner of this website.
Provided courtesy of © Copyright 2025 Coastal Carolinas Multiple Listing Service, Inc.®. Information Deemed Reliable but Not Guaranteed. © Copyright 2025 Coastal Carolinas Multiple Listing Service, Inc.® MLS. All rights reserved. Information is provided exclusively for consumers’ personal, non-commercial use, that it may not be used for any purpose other than to identify prospective properties consumers may be interested in purchasing.
Images related to data from the MLS is the sole property of the MLS and not the responsibility of the owner of this website. MLS IDX data last updated on 07-26-2025 11:49 PM EST.
Any images related to data from the MLS is the sole property of the MLS and not the responsibility of the owner of this website.