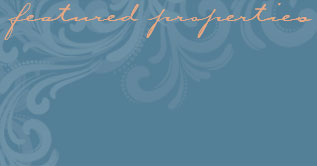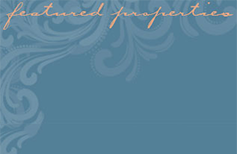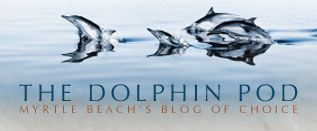Myrtle Beach Real Estate
Myrtle Beach, SC 29588
- 3Beds
- 2Full Baths
- 1Half Baths
- 1,836SqFt
- 1986Year Built
- 0.35Acres
- MLS# 2518269
- Residential
- Detached
- Active
- Approx Time on Market1 day
- AreaMyrtle Beach Area--Socastee
- CountyHorry
- Subdivision Cimerron Plantation
Overview
Welcome to this charming family-friendly home featuring three spacious bedrooms and two and a half baths, perfect for families seeking comfort and convenience. Nestled in a desirable neighborhood, this residence boasts a generous layout with plenty of room for both relaxation and entertainment. As you enter, you'll find the inviting master bedroom conveniently located on the first level, offering easy accessibility. This retreat includes a large walk-in closet, providing ample storage space for all your belongings. The cozy living room features a welcoming fireplace, ideal for gathering around during chilly evenings and creating a warm ambiance. The home's floor plan flows seamlessly from the living area to the dining space, making it perfect for family gatherings and entertaining friends. The kitchen, while functional, could benefit from a few upgrades to enhance its appeal and modernize the space. Step outside to discover a sprawling yard, perfect for children to play, pets to roam, or for hosting summer barbecues. With plenty of space for gardening or outdoor activities, this backyard is a true oasis. Located in a friendly community with good schools and nearby amenities, this home offers a fantastic opportunity for families looking to settle down in a welcoming environment. Don't miss out on the chance to make this house your home!
Agriculture / Farm
Grazing Permits Blm: ,No,
Horse: No
Grazing Permits Forest Service: ,No,
Grazing Permits Private: ,No,
Irrigation Water Rights: ,No,
Farm Credit Service Incl: ,No,
Crops Included: ,No,
Association Fees / Info
Hoa Frequency: Monthly
Hoa: Yes
Hoa Includes: RecreationFacilities
Community Features: GolfCartsOk, LongTermRentalAllowed
Assoc Amenities: OwnerAllowedGolfCart, OwnerAllowedMotorcycle, PetRestrictions, TenantAllowedGolfCart, TenantAllowedMotorcycle
Bathroom Info
Total Baths: 3.00
Halfbaths: 1
Fullbaths: 2
Room Features
DiningRoom: SeparateFormalDiningRoom
FamilyRoom: CeilingFans
Kitchen: BreakfastBar, BreakfastArea, CeilingFans, KitchenExhaustFan, Pantry
LivingRoom: CeilingFans, Fireplace
Bedroom Info
Beds: 3
Building Info
New Construction: No
Levels: Two
Year Built: 1986
Mobile Home Remains: ,No,
Zoning: res
Style: Contemporary
Construction Materials: WoodFrame
Buyer Compensation
Exterior Features
Spa: No
Patio and Porch Features: FrontPorch, Patio
Foundation: Slab
Exterior Features: SprinklerIrrigation, Patio
Financial
Lease Renewal Option: ,No,
Garage / Parking
Parking Capacity: 4
Garage: Yes
Carport: No
Parking Type: Attached, Garage, TwoCarGarage, GarageDoorOpener
Open Parking: No
Attached Garage: Yes
Garage Spaces: 2
Green / Env Info
Interior Features
Floor Cover: Carpet, Tile, Wood
Fireplace: Yes
Laundry Features: WasherHookup
Furnished: Unfurnished
Interior Features: Fireplace, BreakfastBar, BreakfastArea
Appliances: Dishwasher, Disposal, Microwave, Range, Refrigerator, RangeHood, Dryer, Washer
Lot Info
Lease Considered: ,No,
Lease Assignable: ,No,
Acres: 0.35
Land Lease: No
Lot Description: OutsideCityLimits, Rectangular, RectangularLot
Misc
Pool Private: No
Pets Allowed: OwnerOnly, Yes
Offer Compensation
Other School Info
Property Info
County: Horry
View: No
Senior Community: No
Stipulation of Sale: None
Habitable Residence: ,No,
Property Sub Type Additional: Detached
Property Attached: No
Security Features: SmokeDetectors
Disclosures: CovenantsRestrictionsDisclosure,SellerDisclosure
Rent Control: No
Construction: Resale
Room Info
Basement: ,No,
Sold Info
Sqft Info
Building Sqft: 2574
Living Area Source: PublicRecords
Sqft: 1836
Tax Info
Unit Info
Utilities / Hvac
Heating: Central, Electric
Cooling: CentralAir
Electric On Property: No
Cooling: Yes
Utilities Available: CableAvailable, ElectricityAvailable, PhoneAvailable, SewerAvailable, WaterAvailable
Heating: Yes
Water Source: Public
Waterfront / Water
Waterfront: No
Schools
Elem: Socastee Elementary School
Middle: Forestbrook Middle School
High: Socastee High School
Directions
use any navigation systems available to locate home by addressCourtesy of Carolina One Real Estate


Real Estate IDX Websites by Myrsol Real Estate Solutions
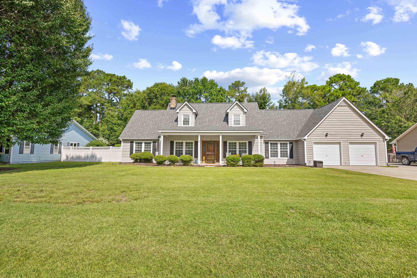
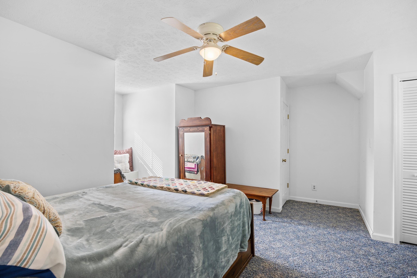
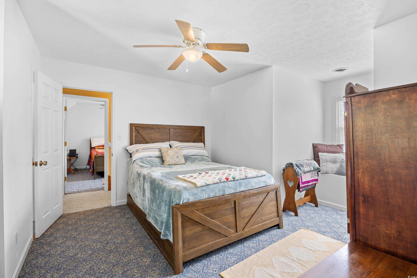
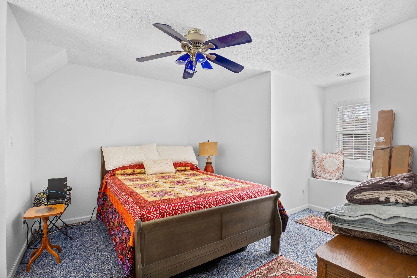

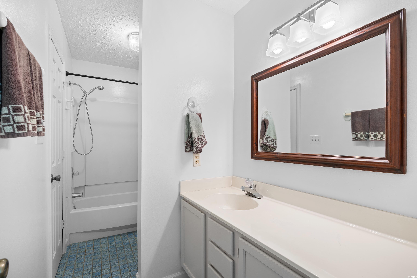

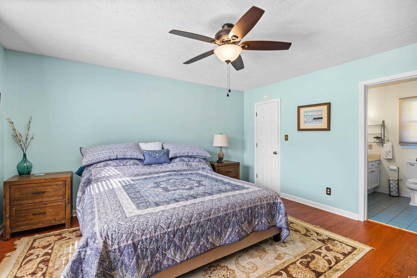
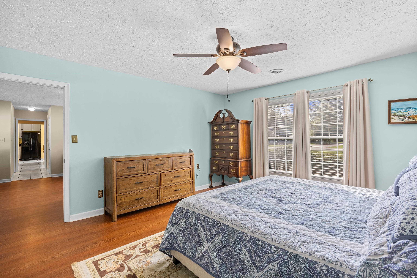
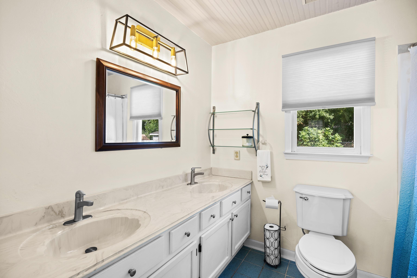
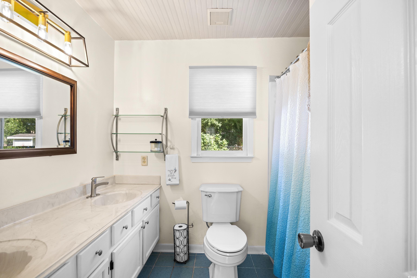
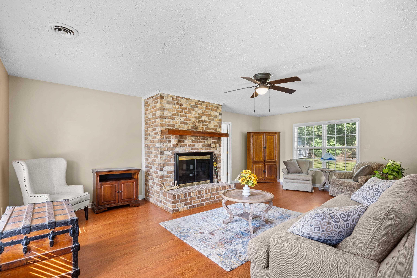
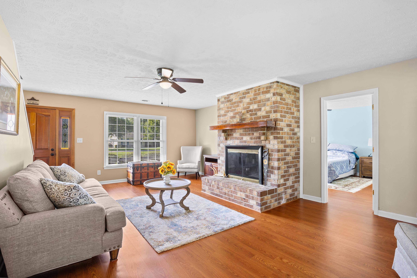
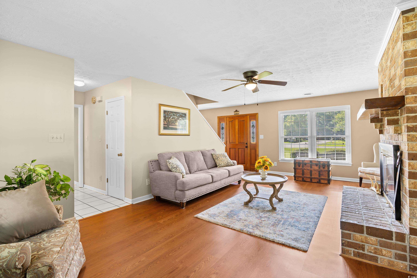


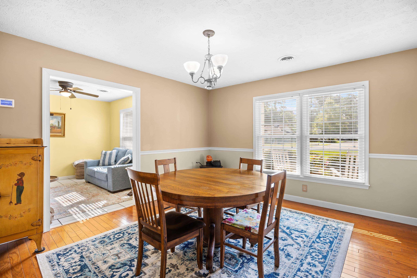


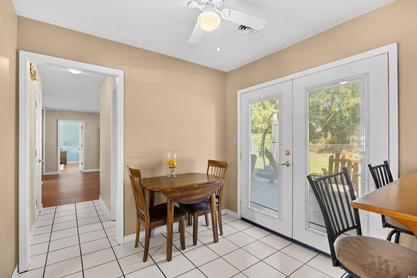
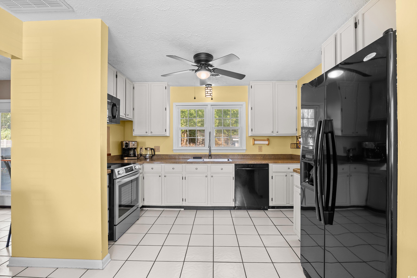
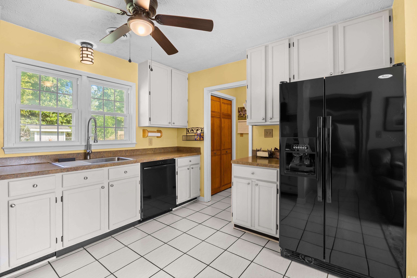
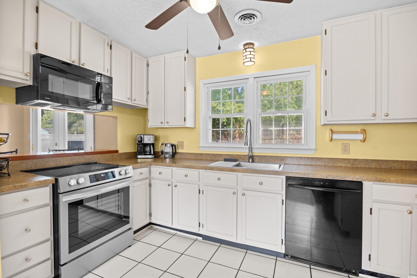
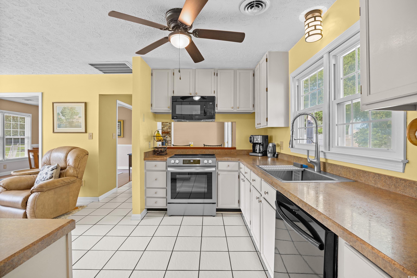
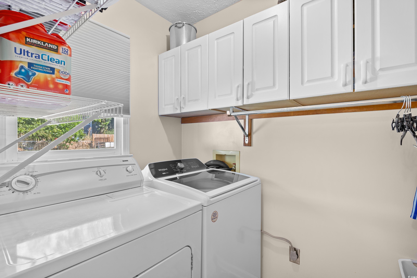

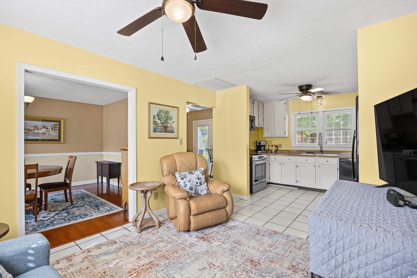


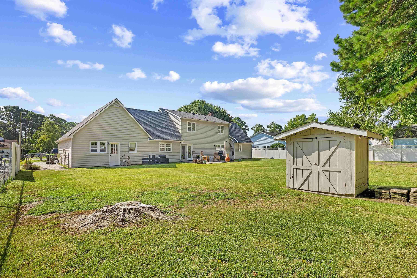
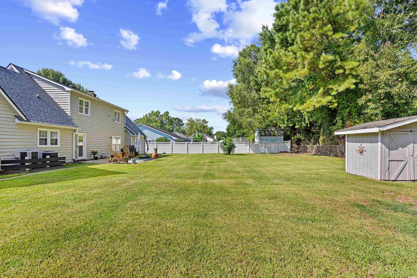
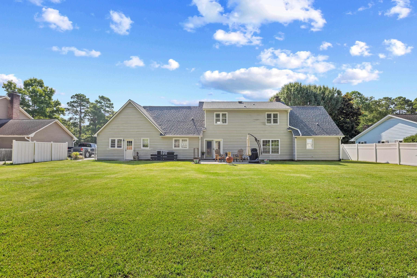
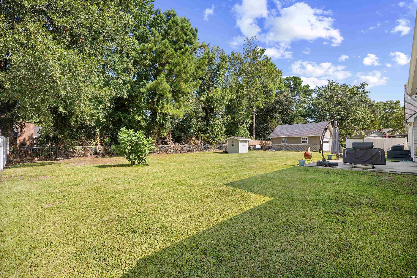
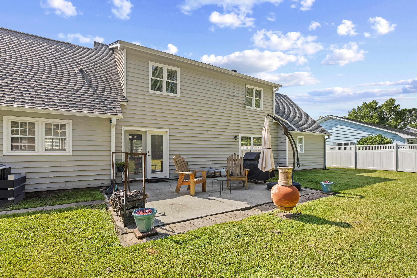
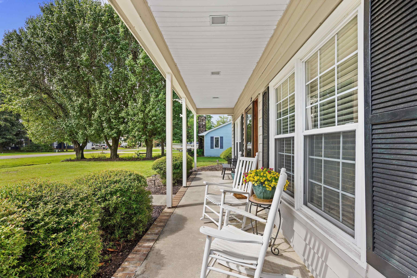

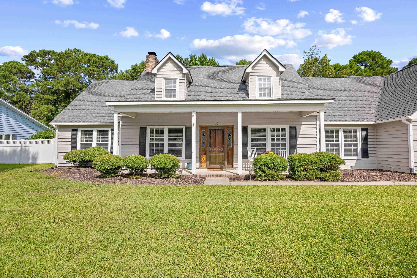
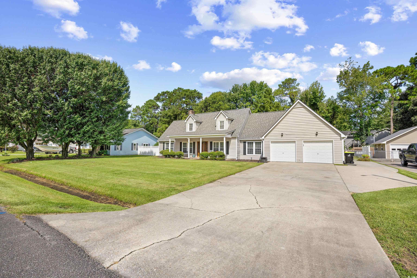
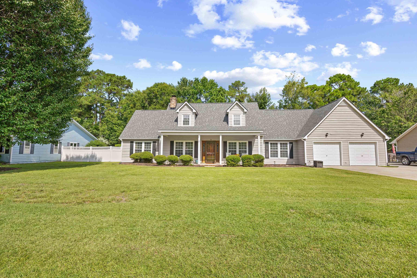
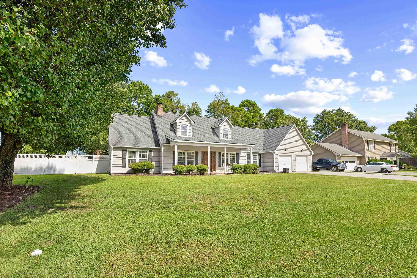
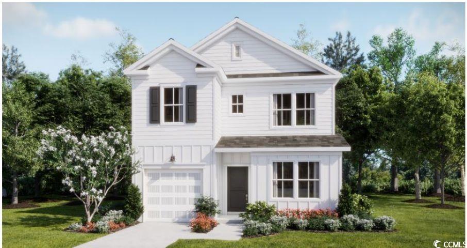
 MLS# 2518140
MLS# 2518140 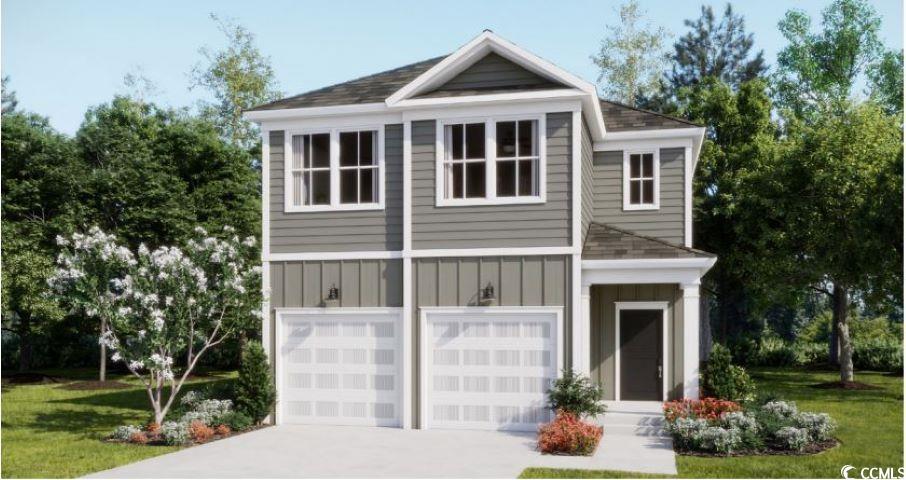
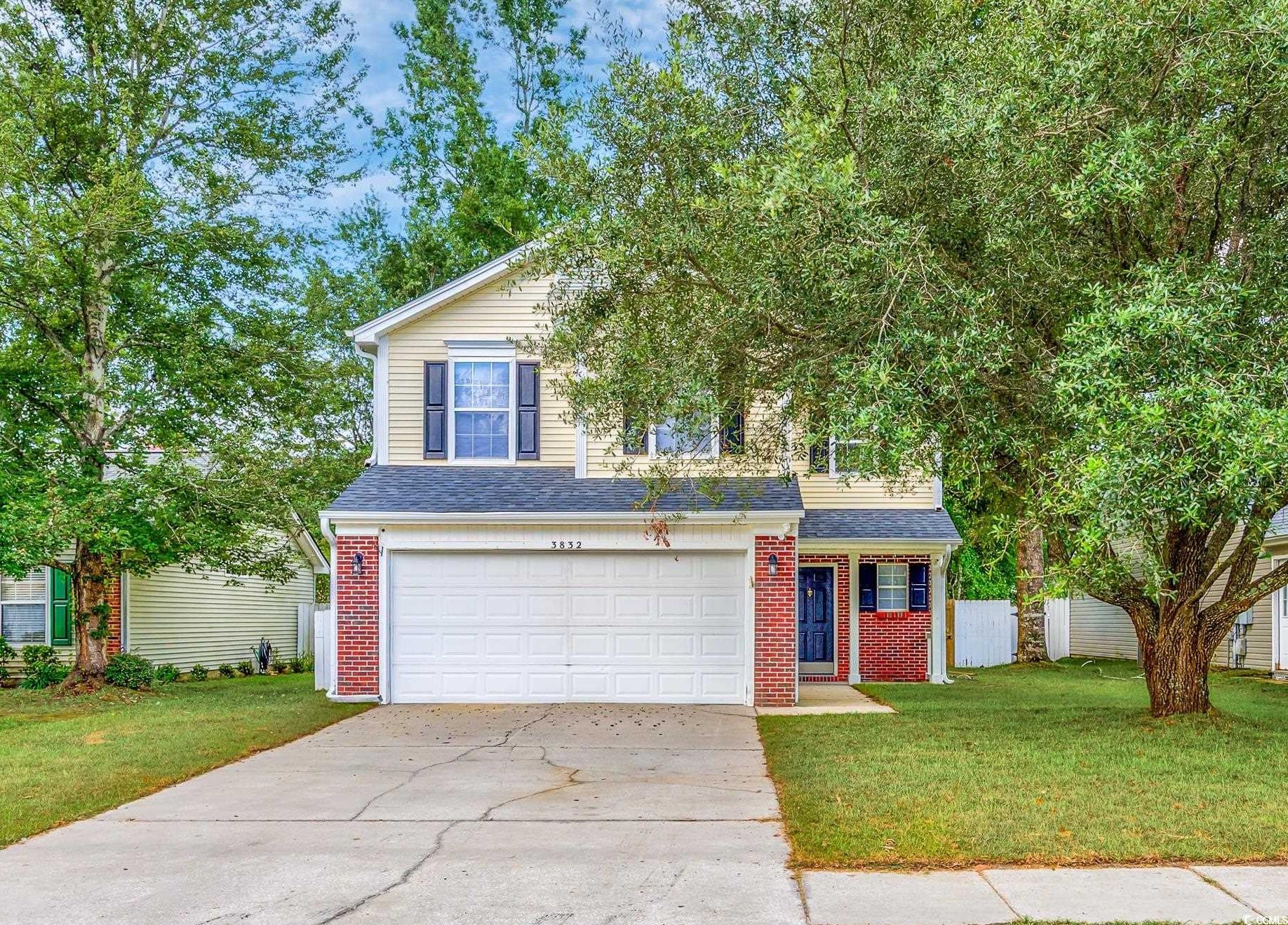
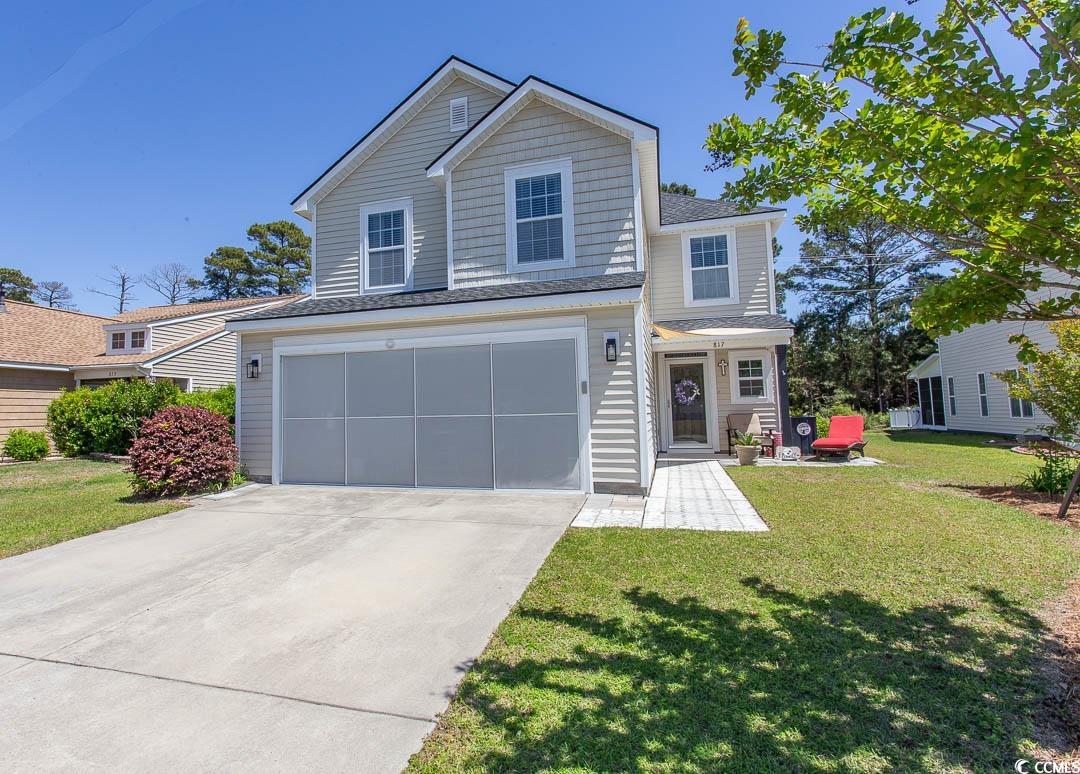
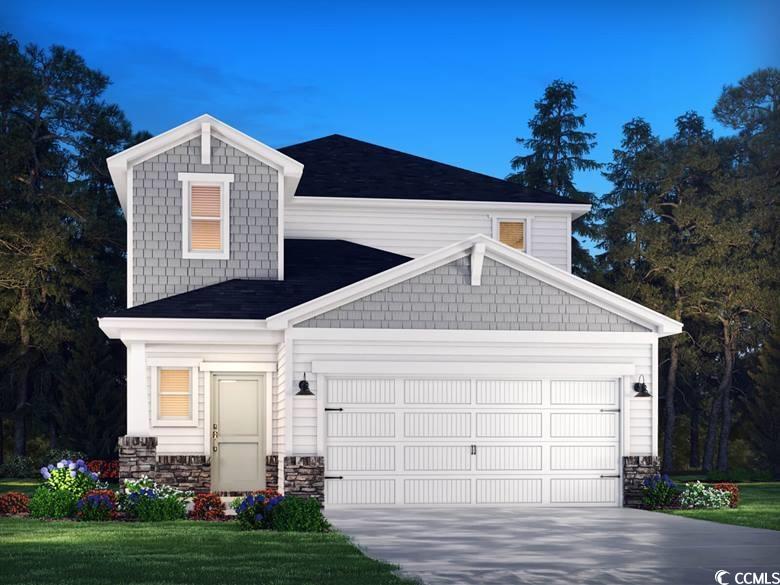
 Provided courtesy of © Copyright 2025 Coastal Carolinas Multiple Listing Service, Inc.®. Information Deemed Reliable but Not Guaranteed. © Copyright 2025 Coastal Carolinas Multiple Listing Service, Inc.® MLS. All rights reserved. Information is provided exclusively for consumers’ personal, non-commercial use, that it may not be used for any purpose other than to identify prospective properties consumers may be interested in purchasing.
Images related to data from the MLS is the sole property of the MLS and not the responsibility of the owner of this website. MLS IDX data last updated on 07-26-2025 11:49 PM EST.
Any images related to data from the MLS is the sole property of the MLS and not the responsibility of the owner of this website.
Provided courtesy of © Copyright 2025 Coastal Carolinas Multiple Listing Service, Inc.®. Information Deemed Reliable but Not Guaranteed. © Copyright 2025 Coastal Carolinas Multiple Listing Service, Inc.® MLS. All rights reserved. Information is provided exclusively for consumers’ personal, non-commercial use, that it may not be used for any purpose other than to identify prospective properties consumers may be interested in purchasing.
Images related to data from the MLS is the sole property of the MLS and not the responsibility of the owner of this website. MLS IDX data last updated on 07-26-2025 11:49 PM EST.
Any images related to data from the MLS is the sole property of the MLS and not the responsibility of the owner of this website.