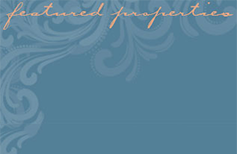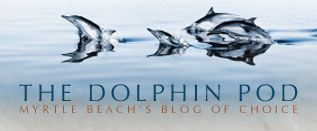Myrtle Beach Real Estate
Myrtle Beach, SC 29577
- 5Beds
- 2Full Baths
- 1Half Baths
- 2,788SqFt
- 2013Year Built
- 0.21Acres
- MLS# 2512677
- Residential
- Detached
- Active
- Approx Time on Market2 months, 8 days
- AreaMyrtle Beach Area--Southern Limit To 10th Ave N
- CountyHorry
- Subdivision Highlands At Withers Preserve-Market Common
Overview
It is all about LOCATION! Discover your dream home in this spacious two-story, 5 bedroom, 2.5 bathroom home in the heart of the Market Common. Highlands at Withers Preserve is a highly sought-after, vibrant community which boasts beautiful homes and curb appeal. As you enter this home you will notice elegant hardwood floors throughout the main living spaces. The home has a separate formal dining area which is perfect for hosting dinners and special occasions or can easily be turned into a useful space for your needs. The open floor plan, Kitchen/ Great Room, offers a seamless layout for entertaining and everyday living. The kitchen features modern stainless steel appliances which includes a gas stove and granite countertops. The great room includes a gas fireplace which gives it a cozy and relaxing ambiance. If sitting outside to enjoy the nice coastal breeze is more of your style you will most certainly enjoy the screened-in back porch and additional patio space. This particular home sits on a large over-sized corner lot, which is a rare find in the Market Common! The yard has been professionally landscaped and even includes beautiful olive trees! The 54"" fence in backyard is equipped with an 8' street side gate which conveniently permits vehicles to enter as needed for maintenance, deliveries or any future projects. The back yard is the ideal space for gardening, recreation, or even adding a pool! This is one of the few lots located in the Market Common that could accommodate a private pool. The possibilities are endless! All 5 generously sized bedrooms are located on the second floor with carpeting and fresh paint. Owners upgraded to a Rinnai gas powered hot water heater system which provides unlimited hot water. This home being nestled in the market common makes for easy access to dining, shopping, movie theater, parks, walking trails, Savannahs playground, the Myrtle Beach State Park and less than 2 miles from the Atlantic Ocean! The community pool for Highlands at Withers Preserve is located on Yorkshire Pkwy. The current owners are also members of the Market Common resort pool & fitness center. Membership is transferrable. This is one you don't want to miss. Schedule a private tour today!
Agriculture / Farm
Grazing Permits Blm: ,No,
Horse: No
Grazing Permits Forest Service: ,No,
Grazing Permits Private: ,No,
Irrigation Water Rights: ,No,
Farm Credit Service Incl: ,No,
Crops Included: ,No,
Association Fees / Info
Hoa Frequency: Monthly
Hoa Fees: 63
Hoa: Yes
Hoa Includes: AssociationManagement, CommonAreas, LegalAccounting, MaintenanceGrounds, Pools
Community Features: Clubhouse, GolfCartsOk, RecreationArea, LongTermRentalAllowed, Pool
Assoc Amenities: Clubhouse, OwnerAllowedGolfCart, OwnerAllowedMotorcycle, PetRestrictions, TenantAllowedGolfCart, TenantAllowedMotorcycle
Bathroom Info
Total Baths: 3.00
Halfbaths: 1
Fullbaths: 2
Room Dimensions
Bedroom1: 10x11
Bedroom2: 10x12
Bedroom3: 11x12
DiningRoom: 11x12
GreatRoom: 20x21
Kitchen: 11x17
PrimaryBedroom: 15x18
Room Level
Bedroom1: Second
Bedroom2: Second
Bedroom3: Second
PrimaryBedroom: Second
Room Features
DiningRoom: SeparateFormalDiningRoom
FamilyRoom: CeilingFans, Fireplace
Kitchen: BreakfastBar, BreakfastArea, KitchenIsland, Pantry, StainlessSteelAppliances, SolidSurfaceCounters
Other: EntranceFoyer
Bedroom Info
Beds: 5
Building Info
New Construction: No
Levels: Two
Year Built: 2013
Mobile Home Remains: ,No,
Zoning: Res
Style: Traditional
Construction Materials: HardiplankType, Masonry
Buyer Compensation
Exterior Features
Spa: No
Patio and Porch Features: RearPorch, FrontPorch, Patio, Porch, Screened
Pool Features: Community, OutdoorPool
Foundation: Slab
Exterior Features: Fence, SprinklerIrrigation, Porch, Patio
Financial
Lease Renewal Option: ,No,
Garage / Parking
Parking Capacity: 4
Garage: Yes
Carport: No
Parking Type: Attached, Garage, TwoCarGarage, GarageDoorOpener
Open Parking: No
Attached Garage: Yes
Garage Spaces: 2
Green / Env Info
Interior Features
Floor Cover: Carpet, Tile, Wood
Fireplace: Yes
Laundry Features: WasherHookup
Furnished: Unfurnished
Interior Features: Attic, Fireplace, PullDownAtticStairs, PermanentAtticStairs, BreakfastBar, BreakfastArea, EntranceFoyer, KitchenIsland, StainlessSteelAppliances, SolidSurfaceCounters
Appliances: Dishwasher, Disposal, Microwave, Range, Refrigerator
Lot Info
Lease Considered: ,No,
Lease Assignable: ,No,
Acres: 0.21
Lot Size: 73x135x48x125x20
Land Lease: No
Lot Description: CornerLot, CityLot, Rectangular, RectangularLot
Misc
Pool Private: No
Pets Allowed: OwnerOnly, Yes
Offer Compensation
Other School Info
Property Info
County: Horry
View: No
Senior Community: No
Stipulation of Sale: None
Habitable Residence: ,No,
Property Sub Type Additional: Detached
Property Attached: No
Security Features: SmokeDetectors
Disclosures: CovenantsRestrictionsDisclosure,SellerDisclosure
Rent Control: No
Construction: Resale
Room Info
Basement: ,No,
Sold Info
Sqft Info
Building Sqft: 3330
Living Area Source: Builder
Sqft: 2788
Tax Info
Unit Info
Utilities / Hvac
Heating: Central, Electric, Gas
Cooling: CentralAir
Electric On Property: No
Cooling: Yes
Utilities Available: CableAvailable, ElectricityAvailable, NaturalGasAvailable, PhoneAvailable, SewerAvailable, UndergroundUtilities, WaterAvailable
Heating: Yes
Water Source: Public
Waterfront / Water
Waterfront: No
Schools
Elem: Myrtle Beach Elementary School
Middle: Myrtle Beach Middle School
High: Myrtle Beach High School
Directions
Use GPS: From 17 Business or 17 By-Pass take Farrow Parkway to the light at Myers Ave. Turn onto Myers and then turn right onto Yorkshire Avenue (across from the Market Common recreation fields). Turn left onto Wyatt Ln. Home is on the righthand side (corner of Wyatt and Berkshire).Courtesy of Century 21 Boling & Associates - Cell: 717-713-7765


Real Estate IDX Websites by Myrsol Real Estate Solutions
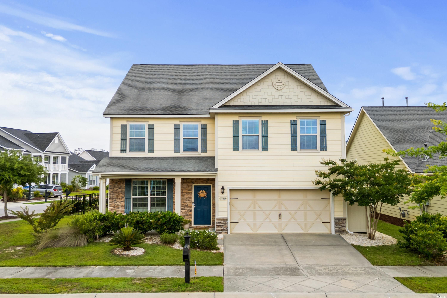
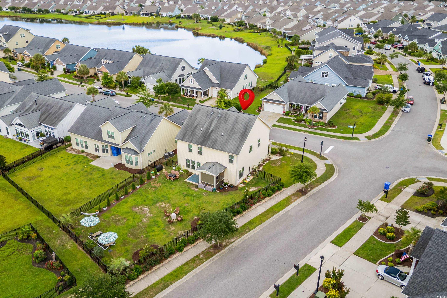
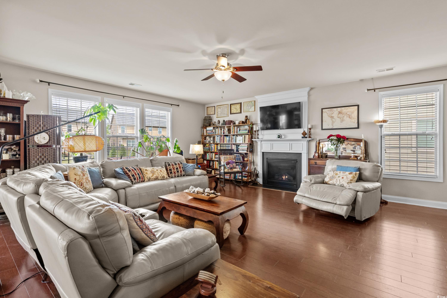

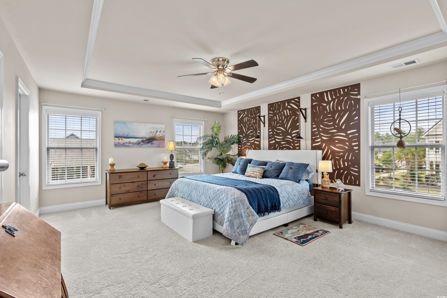
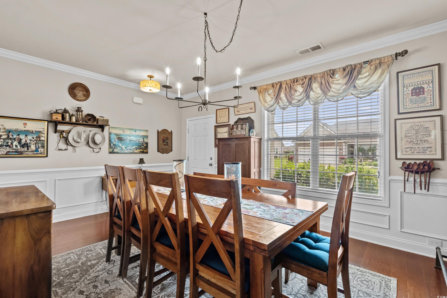
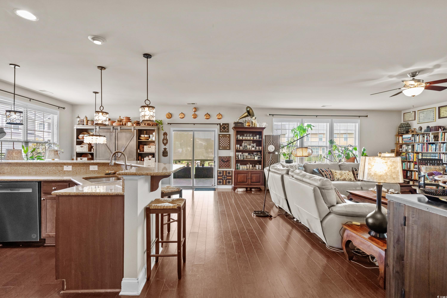
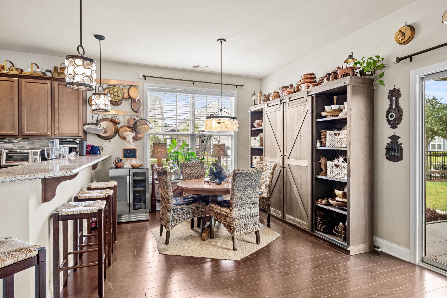
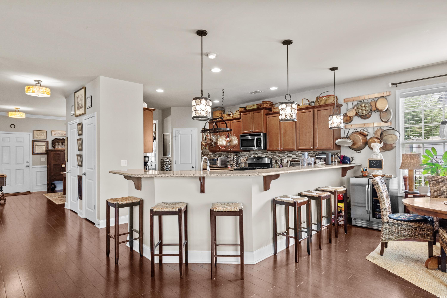
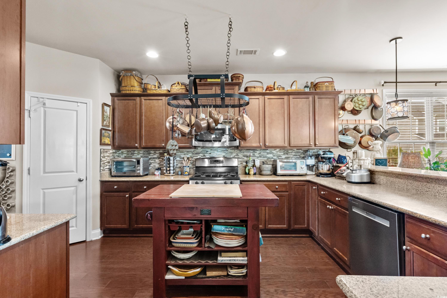
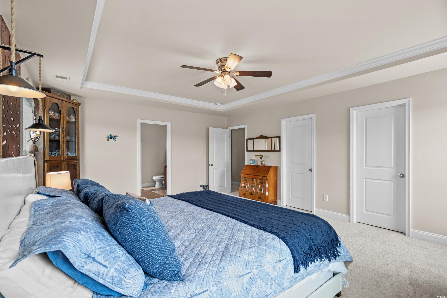
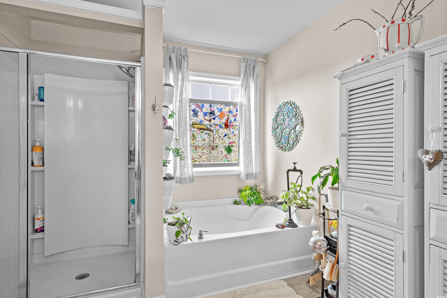



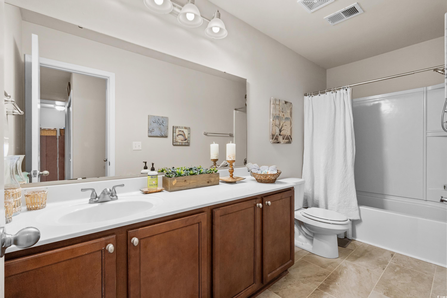
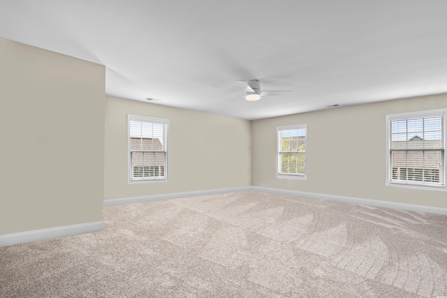
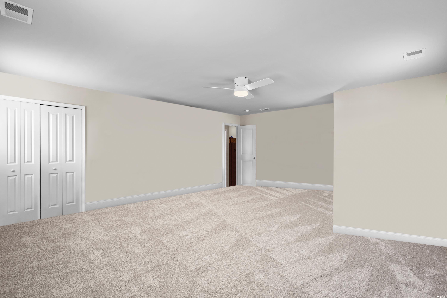

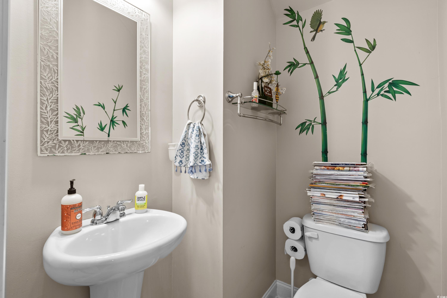
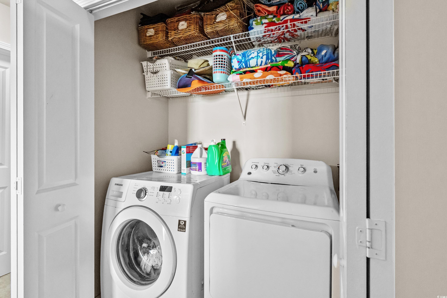
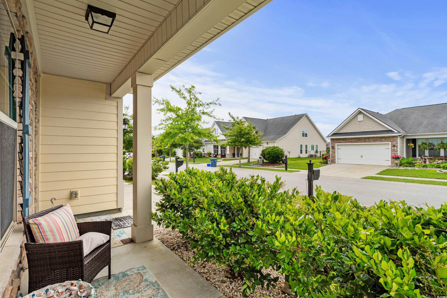
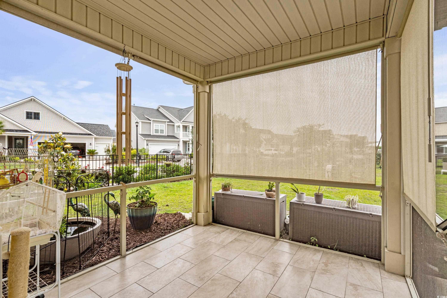
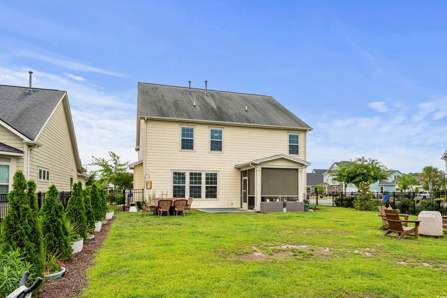
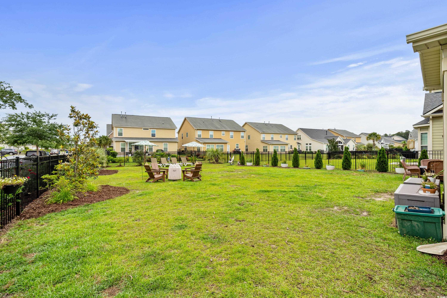
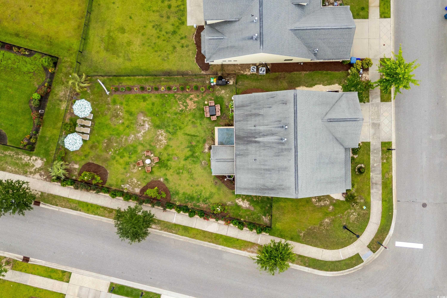
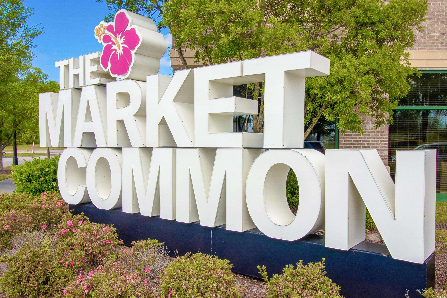
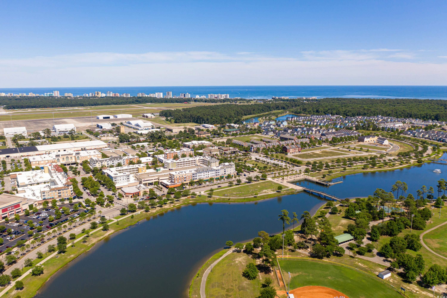
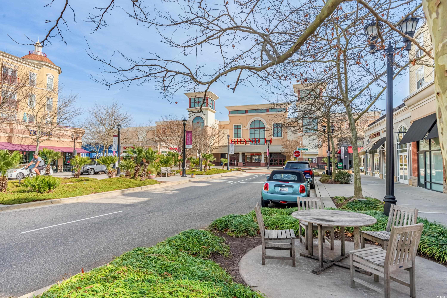
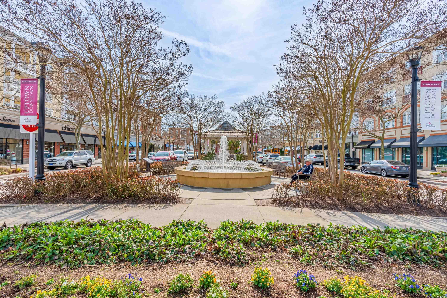
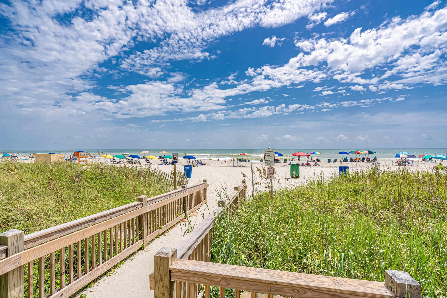

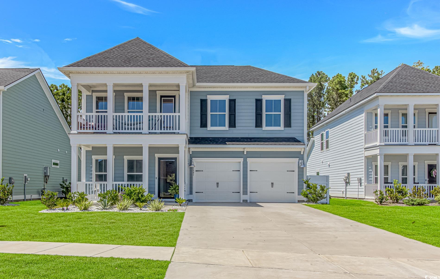
 MLS# 2518311
MLS# 2518311 
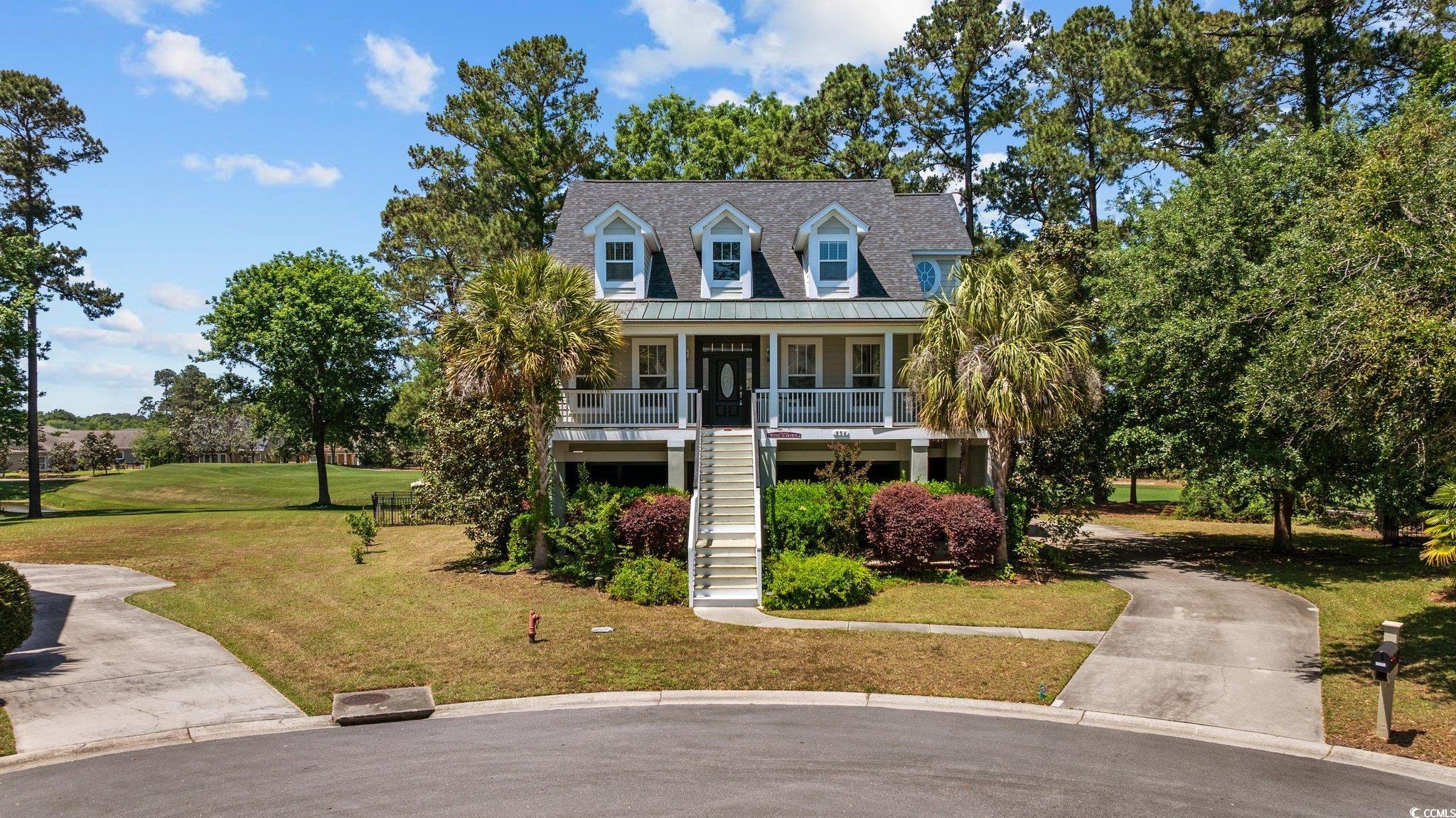
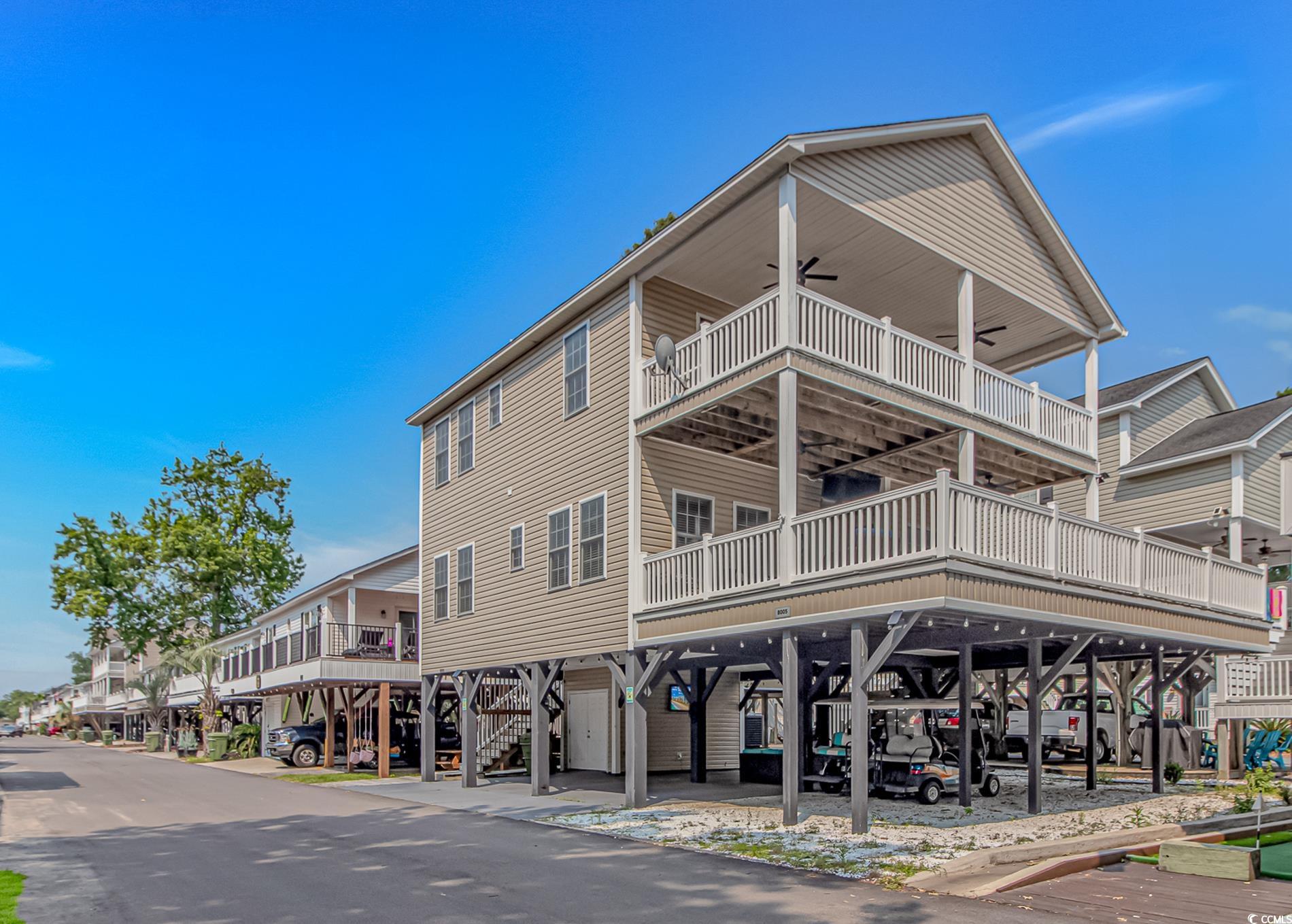

 Provided courtesy of © Copyright 2025 Coastal Carolinas Multiple Listing Service, Inc.®. Information Deemed Reliable but Not Guaranteed. © Copyright 2025 Coastal Carolinas Multiple Listing Service, Inc.® MLS. All rights reserved. Information is provided exclusively for consumers’ personal, non-commercial use, that it may not be used for any purpose other than to identify prospective properties consumers may be interested in purchasing.
Images related to data from the MLS is the sole property of the MLS and not the responsibility of the owner of this website. MLS IDX data last updated on 07-29-2025 8:45 AM EST.
Any images related to data from the MLS is the sole property of the MLS and not the responsibility of the owner of this website.
Provided courtesy of © Copyright 2025 Coastal Carolinas Multiple Listing Service, Inc.®. Information Deemed Reliable but Not Guaranteed. © Copyright 2025 Coastal Carolinas Multiple Listing Service, Inc.® MLS. All rights reserved. Information is provided exclusively for consumers’ personal, non-commercial use, that it may not be used for any purpose other than to identify prospective properties consumers may be interested in purchasing.
Images related to data from the MLS is the sole property of the MLS and not the responsibility of the owner of this website. MLS IDX data last updated on 07-29-2025 8:45 AM EST.
Any images related to data from the MLS is the sole property of the MLS and not the responsibility of the owner of this website.
