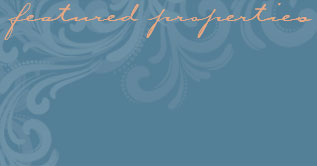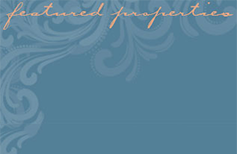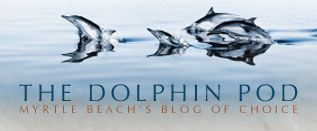North Myrtle Beach Real Estate
North Myrtle Beach, SC 29582
- 3Beds
- 3Full Baths
- N/AHalf Baths
- 3,200SqFt
- 2021Year Built
- 0.17Acres
- MLS# 2506226
- Residential
- Detached
- Active
- Approx Time on Market4 months, 9 days
- AreaNorth Myrtle Beach Area--Cherry Grove
- CountyHorry
- Subdivision Charleston Landing
Overview
Welcome to this beautifully designed 3-bedroom, 3-bathroom home in the highly desirable community of Charleston Landing, where timeless elegance meets modern convenience. Built in September 2021, this 3,200 sq. ft. residence offers sophisticated details and high-end finishes throughout. As you step inside, you'll be greeted by 10-foot ceilings downstairs (9 feet upstairs), 8-foot doors, and gorgeous trim molding in the dining room and staircase. The open concept living area features a gas fireplace, perfect for cozy nights, while the quartz countertops in the kitchen and bathrooms add a touch of luxury. The gas stove, large pantry and ample workspace make this kitchen a chefs dream. Downstairs, plantation shutters provide style and privacy, and a dedicated study with a large closet offers the flexibility to be used as a 4th bedroom. The primary suite boasts elegant tray ceilings, large closet and a spa-like bathroom. Upstairs is the perfect sanctuary for guests, including a large living area with a coffee bar and private deck with Trex flooring, providing the perfect spot for sipping your coffee watching the sunrise or sipping on a cocktail watching the evening sunset. You will also find upstairs an large 13.10x5.11 storage area has been transformed to a perfect reading nook, perfect for extra guest. Enjoy the outdoors year-round in the sunroom with a mini split unit as well as a gas fireplace and overlooking the tranquil pond. The large patio with evening lighting, cookout area, and sea wall makes this backyard a true oasis perfect for entertaining. Additional features include: LVP flooring throughout - stylish and durable Lawn irrigation system - keeps your yard lush and green Front porch with large columns - Southern charm at its finest Attic with disappearing stairs - easy access to storage Garage has polyurea-2 coat flooring This home is located in North Myrtle Beach, close to the beach, shopping and restaurants. Whether you're looking for a permanent residence or a coastal getaway, this home is a must-see! Home is being sold partially furnished and ask about owner financing options! Contact me today to schedule a showing! OPEN HOUSE 7/26/25 FROM 12:30-2:30
Open House Info
Openhouse Start Time:
Saturday, July 26th, 2025 @ 12:30 PM
Openhouse End Time:
Saturday, July 26th, 2025 @ 2:30 PM
Openhouse Remarks: Stop by and see this beautiful home and grab a cookie:)
Agriculture / Farm
Grazing Permits Blm: ,No,
Horse: No
Grazing Permits Forest Service: ,No,
Grazing Permits Private: ,No,
Irrigation Water Rights: ,No,
Farm Credit Service Incl: ,No,
Crops Included: ,No,
Association Fees / Info
Hoa Frequency: Monthly
Hoa Fees: 118
Hoa: Yes
Hoa Includes: AssociationManagement, CommonAreas, LegalAccounting, Pools, RecreationFacilities
Community Features: Clubhouse, GolfCartsOk, RecreationArea, LongTermRentalAllowed, Pool
Assoc Amenities: Clubhouse, OwnerAllowedGolfCart, OwnerAllowedMotorcycle, PetRestrictions, TenantAllowedGolfCart, TenantAllowedMotorcycle
Bathroom Info
Total Baths: 3.00
Fullbaths: 3
Room Dimensions
Bedroom2: 11.1x12.7
Bedroom3: 14.8x13.3
Kitchen: 12x16.7
LivingRoom: 19x17
PrimaryBedroom: 20.6x14.11
Room Level
Bedroom2: Second
Bedroom3: Second
PrimaryBedroom: First
Room Features
DiningRoom: SeparateFormalDiningRoom
FamilyRoom: CeilingFans, Fireplace
Kitchen: KitchenExhaustFan, KitchenIsland, Pantry, StainlessSteelAppliances, SolidSurfaceCounters
LivingRoom: CeilingFans, Fireplace
Other: BedroomOnMainLevel, EntranceFoyer, Library
Bedroom Info
Beds: 3
Building Info
New Construction: No
Levels: Two
Year Built: 2021
Mobile Home Remains: ,No,
Zoning: R1
Construction Materials: HardiplankType, WoodFrame
Builders Name: Summerwind Homes
Buyer Compensation
Exterior Features
Spa: No
Patio and Porch Features: Balcony, Deck, FrontPorch, Patio
Window Features: StormWindows
Pool Features: Community, OutdoorPool
Foundation: Crawlspace
Exterior Features: Balcony, Deck, SprinklerIrrigation, Patio
Financial
Lease Renewal Option: ,No,
Garage / Parking
Parking Capacity: 4
Garage: Yes
Carport: No
Parking Type: Attached, TwoCarGarage, Garage, GarageDoorOpener
Open Parking: No
Attached Garage: Yes
Garage Spaces: 2
Green / Env Info
Green Energy Efficient: Doors, Windows
Interior Features
Floor Cover: LuxuryVinyl, LuxuryVinylPlank
Door Features: InsulatedDoors
Fireplace: Yes
Laundry Features: WasherHookup
Furnished: Unfurnished
Interior Features: Attic, Fireplace, PullDownAtticStairs, PermanentAtticStairs, BedroomOnMainLevel, EntranceFoyer, KitchenIsland, StainlessSteelAppliances, SolidSurfaceCounters
Appliances: Cooktop, DoubleOven, Dishwasher, Disposal, Microwave, Range, Refrigerator, RangeHood
Lot Info
Lease Considered: ,No,
Lease Assignable: ,No,
Acres: 0.17
Land Lease: No
Lot Description: CityLot, LakeFront, PondOnLot
Misc
Pool Private: No
Pets Allowed: OwnerOnly, Yes
Offer Compensation
Other School Info
Property Info
County: Horry
View: No
Senior Community: No
Stipulation of Sale: None
Habitable Residence: ,No,
View: Lake
Property Sub Type Additional: Detached
Property Attached: No
Security Features: SecuritySystem, SmokeDetectors
Disclosures: CovenantsRestrictionsDisclosure
Rent Control: No
Construction: Resale
Room Info
Basement: ,No,
Basement: CrawlSpace
Sold Info
Sqft Info
Building Sqft: 3384
Living Area Source: Plans
Sqft: 3200
Tax Info
Unit Info
Utilities / Hvac
Heating: Central, Electric, Propane
Cooling: CentralAir
Electric On Property: No
Cooling: Yes
Utilities Available: CableAvailable, ElectricityAvailable, PhoneAvailable, SewerAvailable, WaterAvailable
Heating: Yes
Water Source: Public
Waterfront / Water
Waterfront: Yes
Waterfront Features: Pond
Directions
Take Little River Neck Road Northeast, turn right into Charleston Landing, follow James Island Ave around towards the Marsh. Property will be located on the right.Courtesy of Realty One Group Dockside


Real Estate IDX Websites by Myrsol Real Estate Solutions
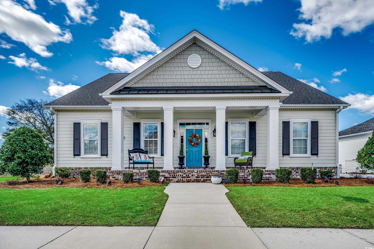
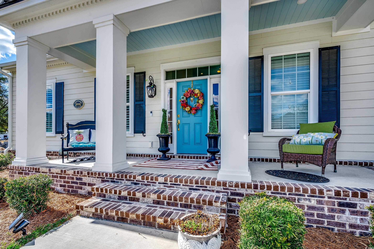
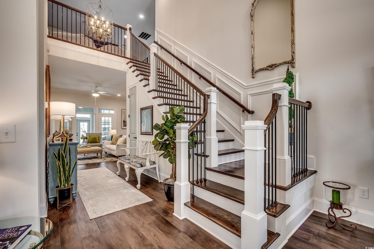
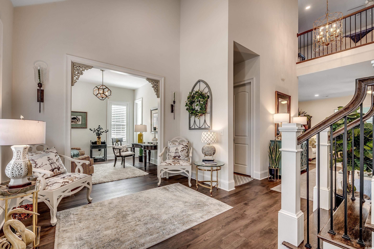
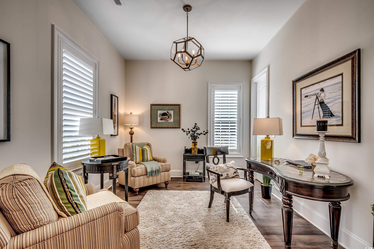
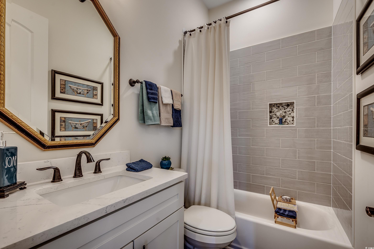
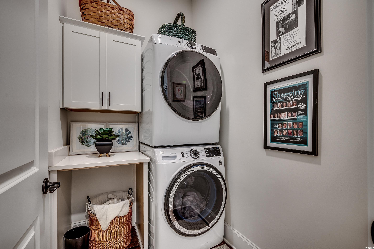

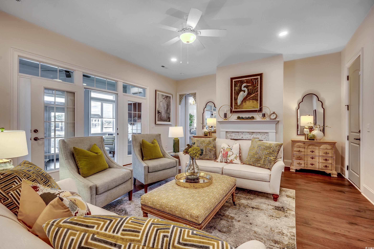
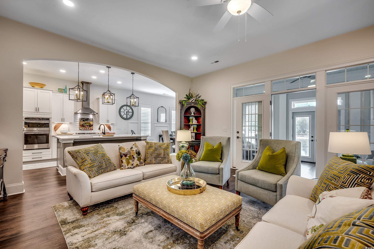
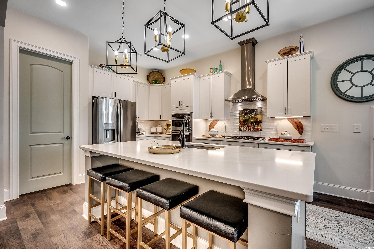
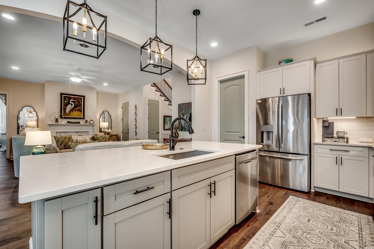
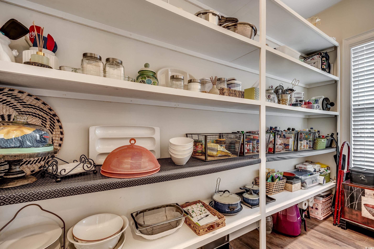
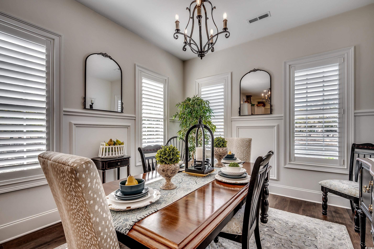
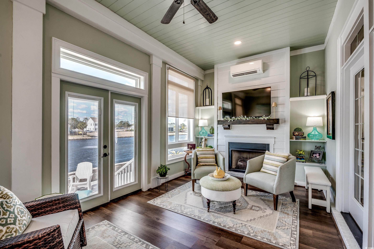
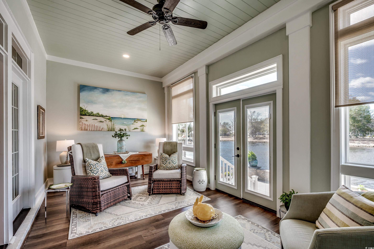
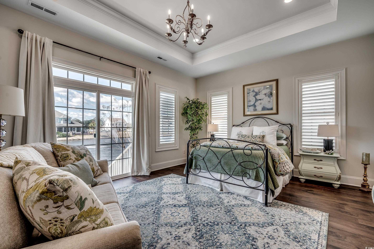
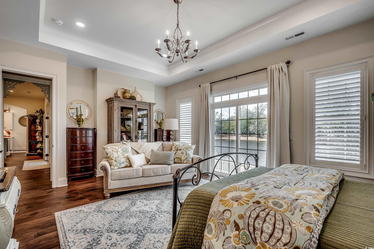
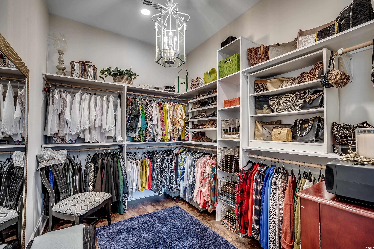

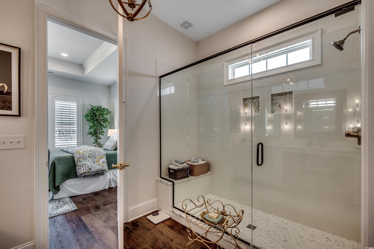
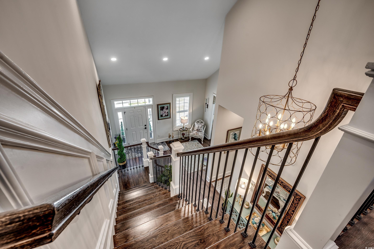
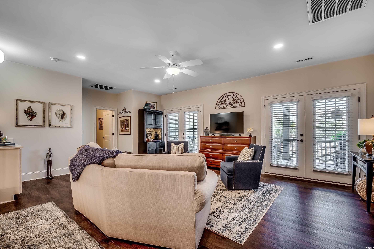

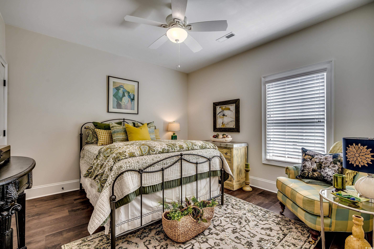
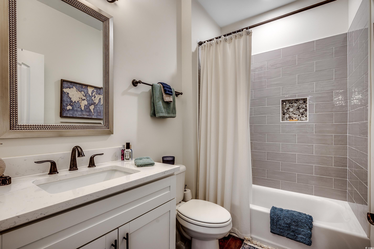
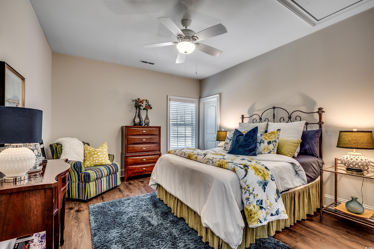
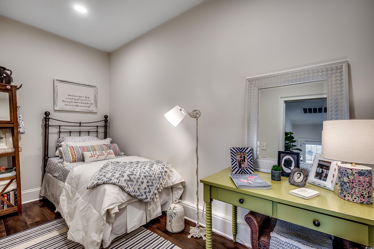
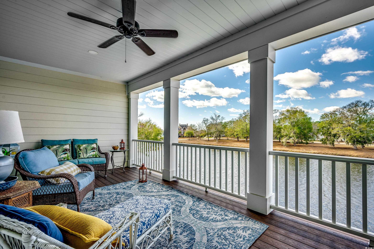
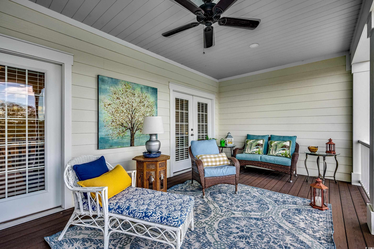
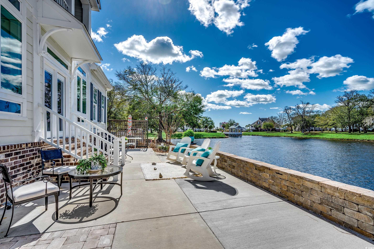
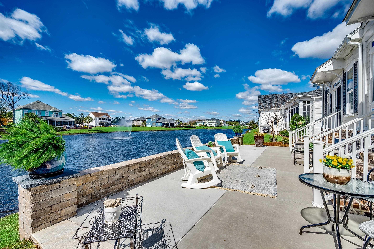

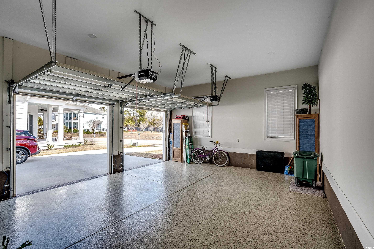
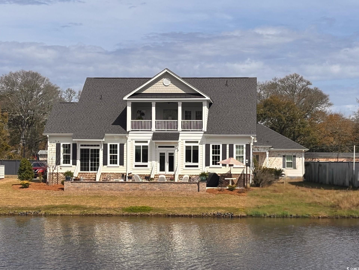
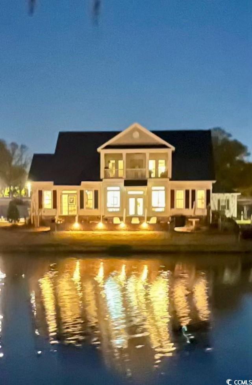
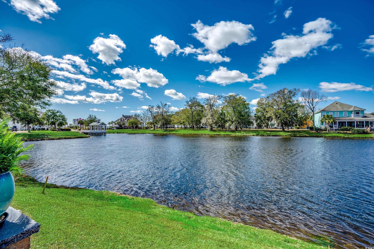
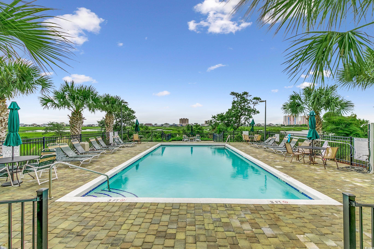
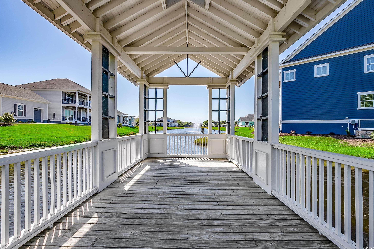
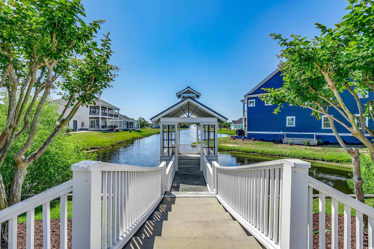
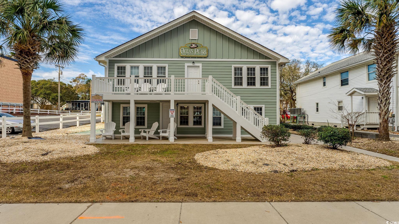
 MLS# 2323862
MLS# 2323862 
 Provided courtesy of © Copyright 2025 Coastal Carolinas Multiple Listing Service, Inc.®. Information Deemed Reliable but Not Guaranteed. © Copyright 2025 Coastal Carolinas Multiple Listing Service, Inc.® MLS. All rights reserved. Information is provided exclusively for consumers’ personal, non-commercial use, that it may not be used for any purpose other than to identify prospective properties consumers may be interested in purchasing.
Images related to data from the MLS is the sole property of the MLS and not the responsibility of the owner of this website. MLS IDX data last updated on 07-22-2025 11:49 PM EST.
Any images related to data from the MLS is the sole property of the MLS and not the responsibility of the owner of this website.
Provided courtesy of © Copyright 2025 Coastal Carolinas Multiple Listing Service, Inc.®. Information Deemed Reliable but Not Guaranteed. © Copyright 2025 Coastal Carolinas Multiple Listing Service, Inc.® MLS. All rights reserved. Information is provided exclusively for consumers’ personal, non-commercial use, that it may not be used for any purpose other than to identify prospective properties consumers may be interested in purchasing.
Images related to data from the MLS is the sole property of the MLS and not the responsibility of the owner of this website. MLS IDX data last updated on 07-22-2025 11:49 PM EST.
Any images related to data from the MLS is the sole property of the MLS and not the responsibility of the owner of this website.