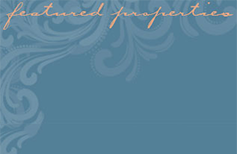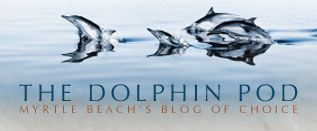Conway Real Estate
Conway, SC 29526
- 3Beds
- 2Full Baths
- N/AHalf Baths
- 1,934SqFt
- 2017Year Built
- 0.20Acres
- MLS# 2518557
- Residential
- Detached
- Active
- Approx Time on MarketN/A
- AreaConway To Myrtle Beach Area--Between 90 & Waterway Redhill/grande Dunes
- CountyHorry
- Subdivision Glenmoor
Overview
OPEN HOUSE SCHEDULE: August 2 | Saturday | 11:00 AM - 1:00 PM August 3 | Sunday | 12:00 NN - 2:00 PM Discover this meticulously maintained 3-bedroom, 2-bathroom residence, perfectly situated on a tranquil side street within the highly desirable Glenmoor community. This home offers an immediate sense of comfort and elegance, thoughtfully designed with an open concept floorplan that seamlessly blends modern living with timeless appeal. The main entryway provides ample space, allowing for personalized customization to welcome guests. A dedicated separate dining room offers an ideal setting for formal meals or intimate gatherings, complementing the home's versatile layout. The heart of this home is its inviting gathering room, an expansive space anchored by a beautiful fireplace, perfect for creating warm and cozy evenings. Adjacent to this, culinary enthusiasts will appreciate the kitchen, which boasts abundant counter space and a charming breakfast nook, making meal preparation and casual dining a delight. All stainless steel appliances, including the refrigerator, washer, and dryer, have been upgraded and convey with the home, ensuring a truly move-in ready experience. Experience the elegance and durability of luxury RevWood flooring throughout the entire residence, with no carpet to be found. This premium flooring combines the stunning visual appeal of hardwood with exceptional toughness, offering superior scratch and water resistance. Engineered for long-lasting performance, RevWood ensures lasting beauty and easy maintenance, an ideal choice for an active lifestyle. Step outside to a tranquil screened-in porch, where a truly amazing and private view of the lake's full length awaits. This serene panorama features graceful ducks and swans, ensuring peaceful moments without a neighbor in sight - a genuine backyard oasis designed for relaxation and enjoyment. Beyond the home's interior, practicality meets perfection within the garage, which is thoughtfully equipped with a utility sink, workbench, and cabinets, offering unmatched convenience for hobbies or storage. The property also boasts stunning curb appeal, featuring beautiful landscaping and curbscaping that reflect its meticulous care and enhance its overall aesthetic. Residents of the Glenmoor community enjoy exclusive access to a refreshing community pool, providing an additional avenue for leisure and recreation. The prime location on a quiet side street ensures a peaceful living environment while offering easy access to local amenities, dining, and entertainment, including the Conway Riverwalk and Myrtle Beach attractions.
Open House Info
Openhouse Start Time:
Sunday, August 3rd, 2025 @ 12:00 PM
Openhouse End Time:
Sunday, August 3rd, 2025 @ 2:00 PM
Openhouse Remarks: A home perfectly situated on a tranquil side street within the highly desirable Glenmoor community!
Agriculture / Farm
Grazing Permits Blm: ,No,
Horse: No
Grazing Permits Forest Service: ,No,
Grazing Permits Private: ,No,
Irrigation Water Rights: ,No,
Farm Credit Service Incl: ,No,
Crops Included: ,No,
Association Fees / Info
Hoa Frequency: Monthly
Hoa Fees: 178
Hoa: Yes
Hoa Includes: AssociationManagement, CommonAreas, LegalAccounting, Pools, RecreationFacilities, Trash
Community Features: Clubhouse, GolfCartsOk, RecreationArea, LongTermRentalAllowed, Pool
Assoc Amenities: Clubhouse, OwnerAllowedGolfCart, OwnerAllowedMotorcycle, PetRestrictions
Bathroom Info
Total Baths: 2.00
Fullbaths: 2
Room Dimensions
Bedroom1: 12x13
Bedroom2: 12x11
DiningRoom: 12x11
GreatRoom: 14x23
Kitchen: 12x24
PrimaryBedroom: 13x24
Room Level
Bedroom1: First
Bedroom2: First
PrimaryBedroom: First
Room Features
DiningRoom: SeparateFormalDiningRoom
FamilyRoom: CeilingFans, Fireplace
Kitchen: BreakfastBar, BreakfastArea, KitchenExhaustFan, KitchenIsland, Pantry, StainlessSteelAppliances, SolidSurfaceCounters
Other: BedroomOnMainLevel, EntranceFoyer
Bedroom Info
Beds: 3
Building Info
New Construction: No
Num Stories: 1
Levels: One
Year Built: 2017
Mobile Home Remains: ,No,
Zoning: Res
Style: Ranch
Construction Materials: Masonry, VinylSiding, WoodFrame
Builder Model: Oaktie
Buyer Compensation
Exterior Features
Spa: No
Patio and Porch Features: RearPorch, FrontPorch, Patio, Porch, Screened
Pool Features: Community, OutdoorPool
Foundation: Slab
Exterior Features: Fence, Porch, Patio
Financial
Lease Renewal Option: ,No,
Garage / Parking
Parking Capacity: 6
Garage: Yes
Carport: No
Parking Type: Attached, Garage, TwoCarGarage, GarageDoorOpener
Open Parking: No
Attached Garage: Yes
Garage Spaces: 2
Green / Env Info
Green Energy Efficient: Doors, Windows
Interior Features
Floor Cover: LuxuryVinyl, LuxuryVinylPlank
Door Features: InsulatedDoors
Fireplace: Yes
Laundry Features: WasherHookup
Furnished: Unfurnished
Interior Features: Fireplace, SplitBedrooms, BreakfastBar, BedroomOnMainLevel, BreakfastArea, EntranceFoyer, KitchenIsland, StainlessSteelAppliances, SolidSurfaceCounters
Appliances: Dishwasher, Disposal, Microwave, Range, Refrigerator, RangeHood, Dryer, Washer
Lot Info
Lease Considered: ,No,
Lease Assignable: ,No,
Acres: 0.20
Lot Size: 70x125x70x124
Land Lease: No
Lot Description: LakeFront, OutsideCityLimits, PondOnLot, Rectangular, RectangularLot
Misc
Pool Private: No
Pets Allowed: OwnerOnly, Yes
Offer Compensation
Other School Info
Property Info
County: Horry
View: No
Senior Community: No
Stipulation of Sale: None
Habitable Residence: ,No,
View: Lake
Property Sub Type Additional: Detached
Property Attached: No
Security Features: SecuritySystem, SmokeDetectors
Disclosures: CovenantsRestrictionsDisclosure,SellerDisclosure
Rent Control: No
Construction: Resale
Room Info
Basement: ,No,
Sold Info
Sqft Info
Building Sqft: 2553
Living Area Source: PublicRecords
Sqft: 1934
Tax Info
Unit Info
Utilities / Hvac
Heating: Central, Electric, Gas
Cooling: CentralAir
Electric On Property: No
Cooling: Yes
Utilities Available: CableAvailable, ElectricityAvailable, NaturalGasAvailable, PhoneAvailable, SewerAvailable, UndergroundUtilities, WaterAvailable
Heating: Yes
Water Source: Public
Waterfront / Water
Waterfront: Yes
Waterfront Features: Pond
Directions
International Drive toward Conway. Turn right on 90, travel 7 miles, right on Glenmoor Dr (past Wild Horse community). Right on Glenlevit Ln. House is on the right.Courtesy of Oasis Realty Collective


Real Estate IDX Websites by Myrsol Real Estate Solutions
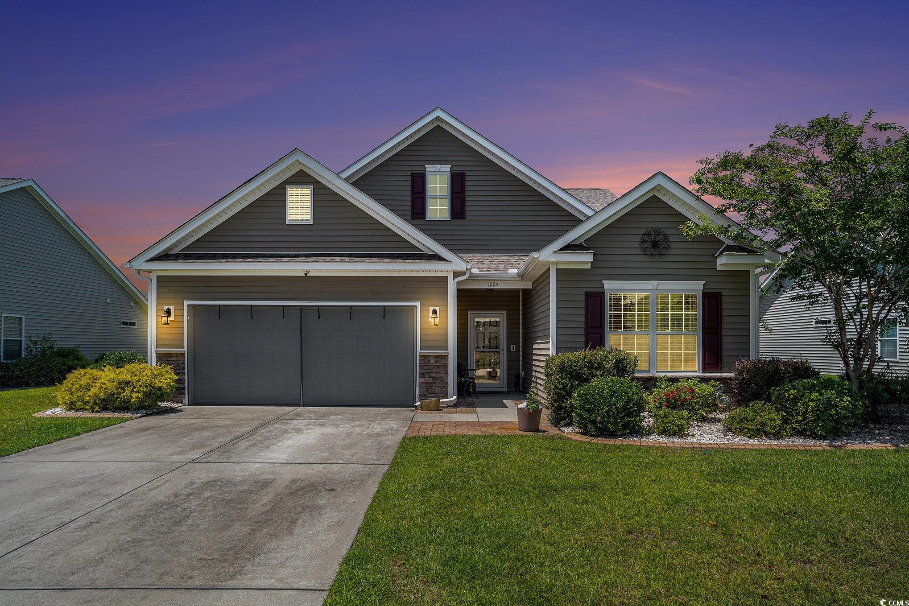












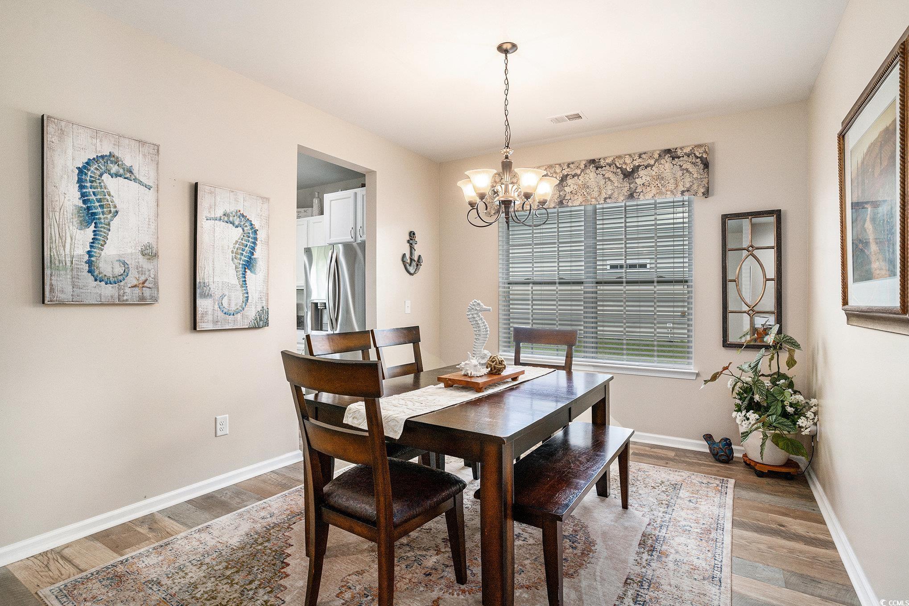








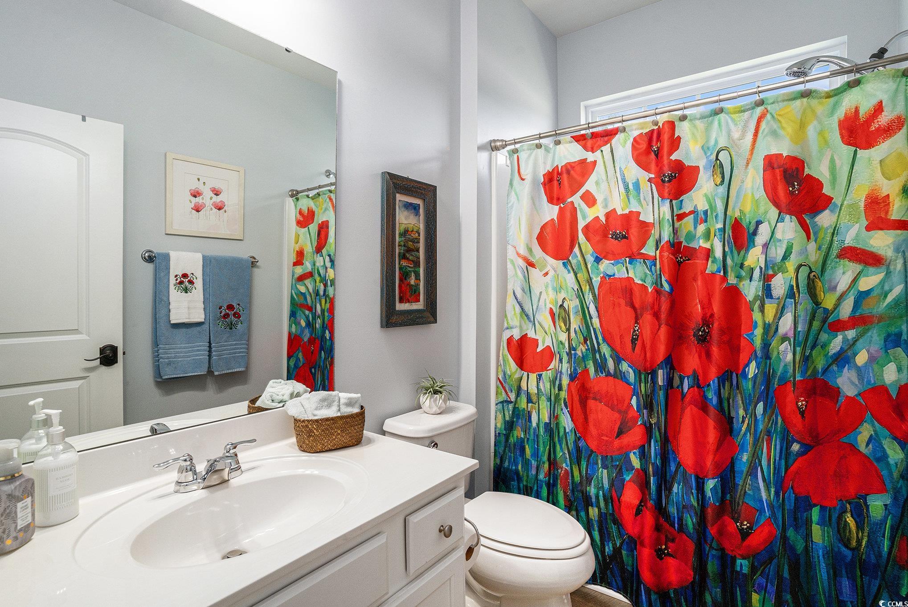


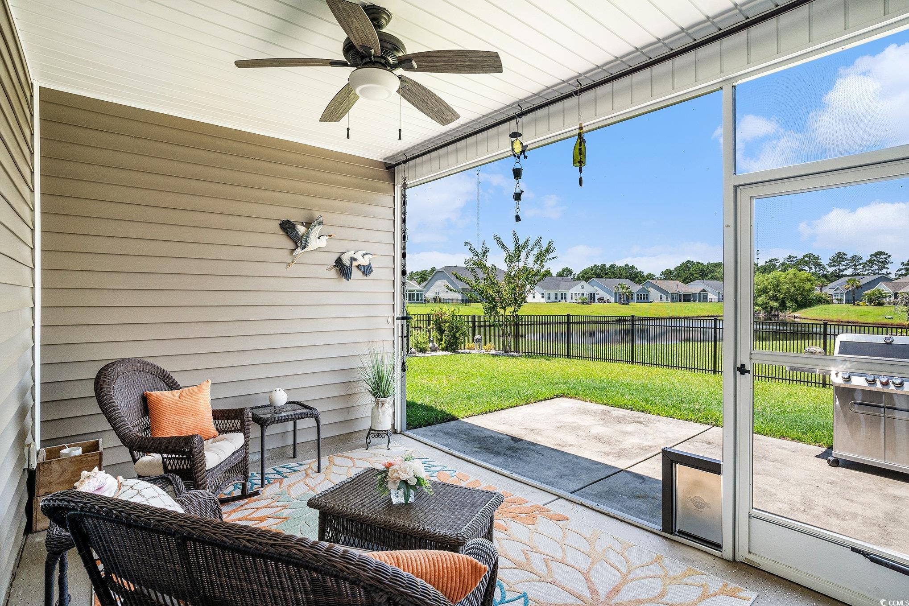



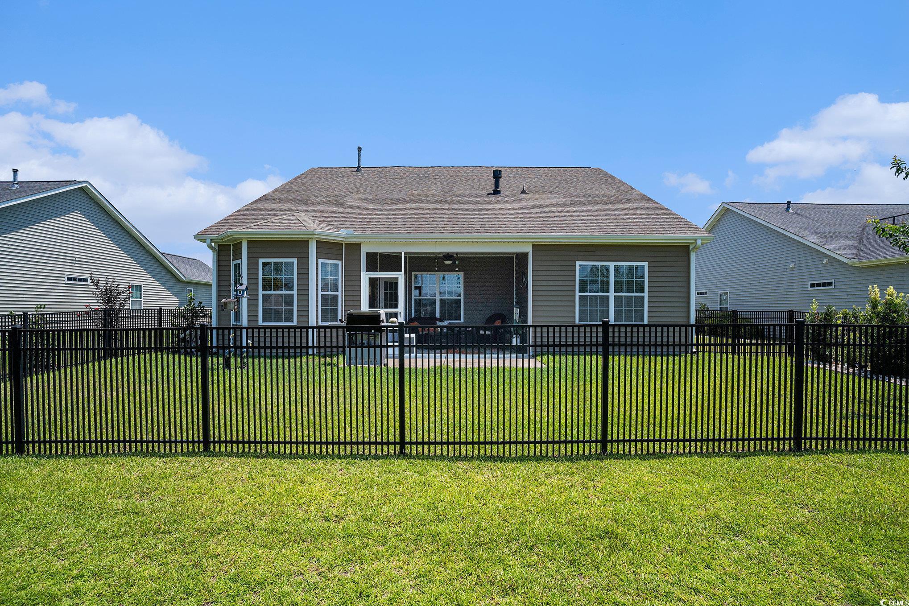







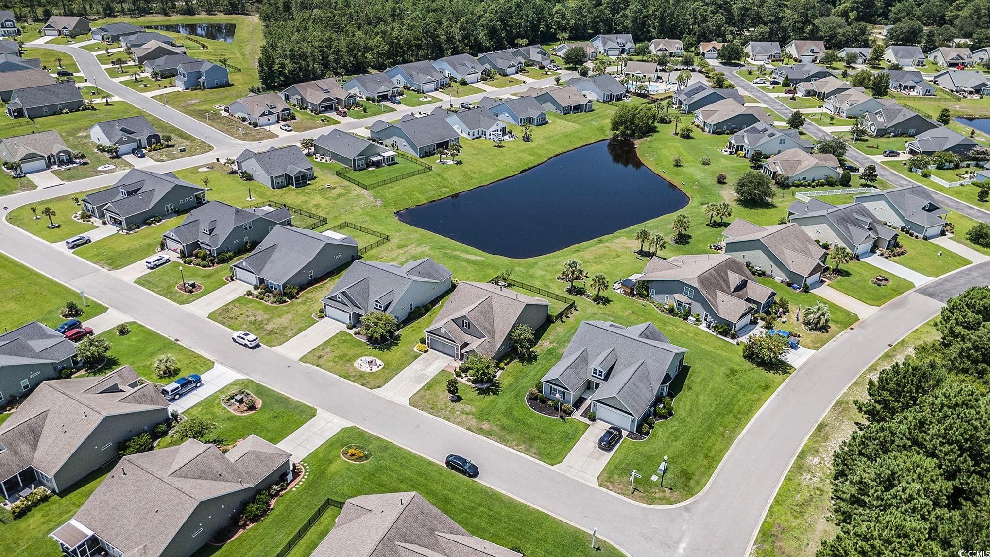


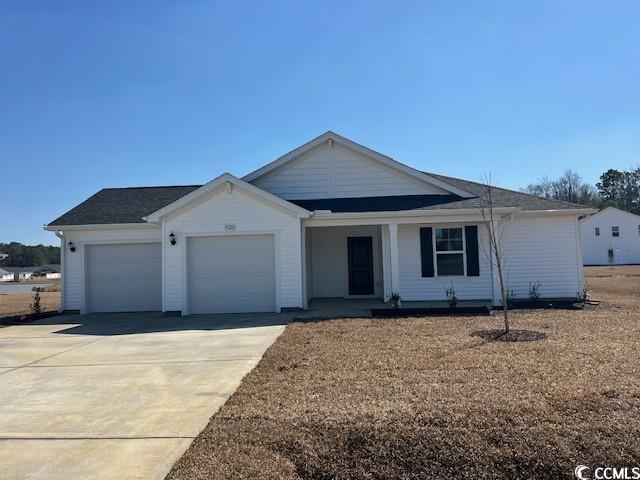
 MLS# 2518430
MLS# 2518430 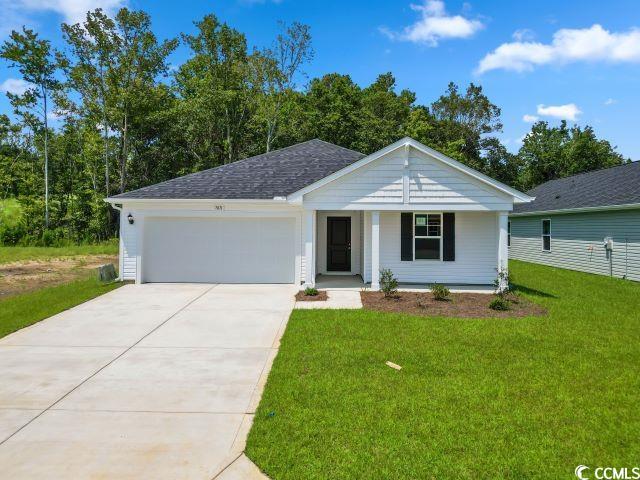
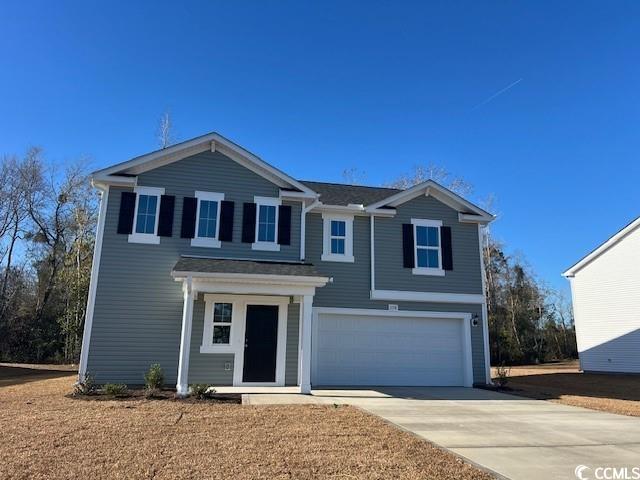


 Provided courtesy of © Copyright 2025 Coastal Carolinas Multiple Listing Service, Inc.®. Information Deemed Reliable but Not Guaranteed. © Copyright 2025 Coastal Carolinas Multiple Listing Service, Inc.® MLS. All rights reserved. Information is provided exclusively for consumers’ personal, non-commercial use, that it may not be used for any purpose other than to identify prospective properties consumers may be interested in purchasing.
Images related to data from the MLS is the sole property of the MLS and not the responsibility of the owner of this website. MLS IDX data last updated on 07-31-2025 1:36 PM EST.
Any images related to data from the MLS is the sole property of the MLS and not the responsibility of the owner of this website.
Provided courtesy of © Copyright 2025 Coastal Carolinas Multiple Listing Service, Inc.®. Information Deemed Reliable but Not Guaranteed. © Copyright 2025 Coastal Carolinas Multiple Listing Service, Inc.® MLS. All rights reserved. Information is provided exclusively for consumers’ personal, non-commercial use, that it may not be used for any purpose other than to identify prospective properties consumers may be interested in purchasing.
Images related to data from the MLS is the sole property of the MLS and not the responsibility of the owner of this website. MLS IDX data last updated on 07-31-2025 1:36 PM EST.
Any images related to data from the MLS is the sole property of the MLS and not the responsibility of the owner of this website.
